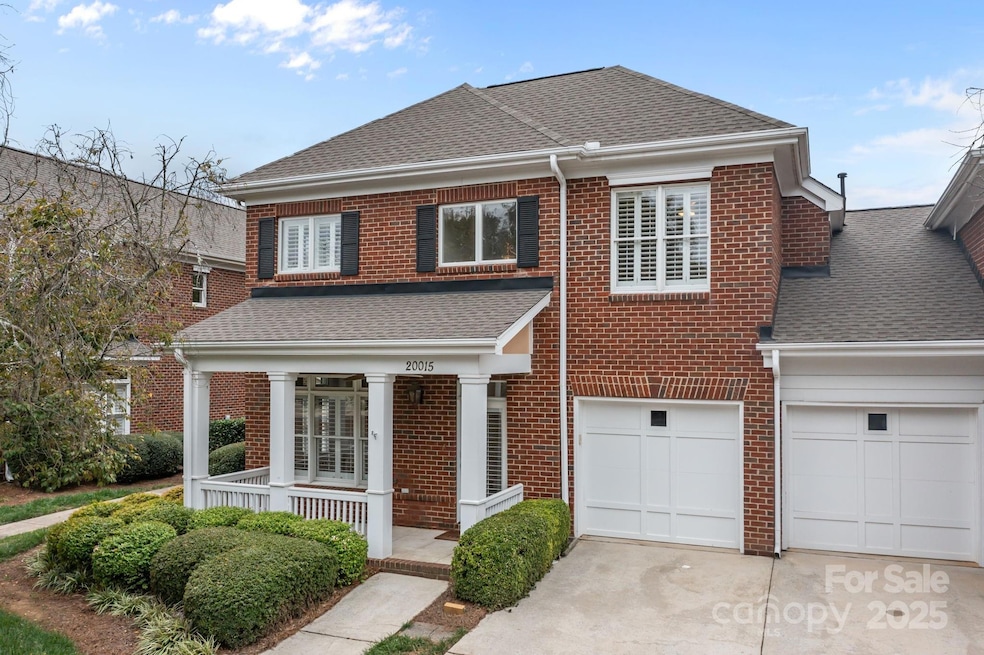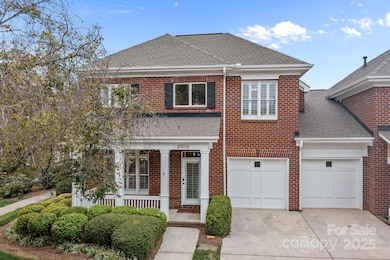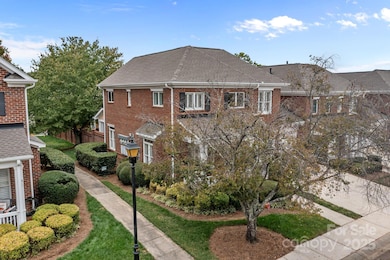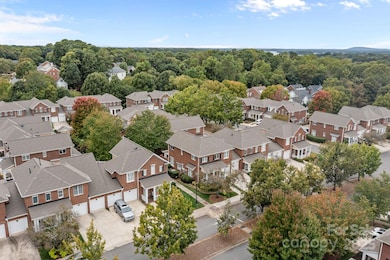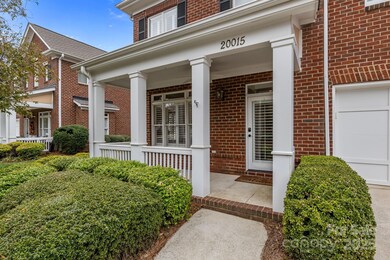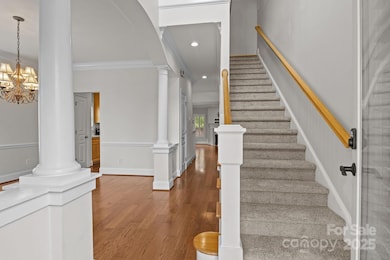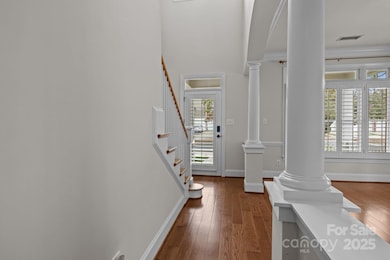20015 N Cove Rd Cornelius, NC 28031
Estimated payment $3,489/month
Highlights
- Clubhouse
- Wooded Lot
- Whirlpool Bathtub
- Bailey Middle School Rated A-
- Transitional Architecture
- Community Pool
About This Home
Immaculately maintained, this stunning 3-bedroom, 2.5-bath End-Unit Brick townhome features a beautiful Primary Suite on the Main Level! Move in Ready and ideally situated near shopping, dining, Jetton Park, and Lake Norman, this townhome offers convenience and lifestyle in one. Upgrades include gorgeous stainless-steel appliances, beautiful custom shutters throughout, New Carpet (October 2025) and a transferable Home Warranty through 9/7/26 which provides that added peace of mind. The kitchen features 42” cabinets & ample bar seating. A sunny breakfast area sits alongside, offering the perfect spot to enjoy morning coffee while overlooking the private courtyard. 2-Story Great Room is filled with natural light, creating a bright and open living space that flows seamlessly throughout the home. Spacious and private, the primary suite features a large walk-in closet with build-in cabinetry, and primary bath with dual vanities and large jetted tub. Upstairs, a versatile loft area is perfect for a home office, playroom, or media area. Two spacious secondary bedrooms and a full bath complete the upper level. Private fenced courtyard features a covered rear porch and patio area ideal for entertaining or relaxing, while the two-car attached garage offers both convenience and storage. Community amenities include an outdoor pool, playground and walking trails. The location is unbeatable and just steps from everyday conveniences and easy access to I-77 and Charlotte Douglas International Airport. Discover the best of Cornelius living with this move-in-ready gem! Welcome Home!
Listing Agent
Keller Williams Lake Norman Brokerage Email: susan@homecarolinas.com License #242878 Listed on: 10/09/2025
Townhouse Details
Home Type
- Townhome
Est. Annual Taxes
- $3,033
Year Built
- Built in 1999
Lot Details
- Privacy Fence
- Back Yard Fenced
- Wooded Lot
HOA Fees
- $338 Monthly HOA Fees
Parking
- 2 Car Attached Garage
- Front Facing Garage
- Garage Door Opener
- 2 Open Parking Spaces
Home Design
- Transitional Architecture
- Entry on the 1st floor
- Slab Foundation
- Architectural Shingle Roof
- Four Sided Brick Exterior Elevation
Interior Spaces
- 2-Story Property
- Built-In Features
- Ceiling Fan
- Gas Log Fireplace
- Great Room with Fireplace
- Storage
- Laundry Room
Kitchen
- Breakfast Bar
- Electric Oven
- Electric Range
- Microwave
- Dishwasher
- Disposal
Flooring
- Carpet
- Laminate
- Tile
Bedrooms and Bathrooms
- Walk-In Closet
- Whirlpool Bathtub
Home Security
Outdoor Features
- Covered Patio or Porch
Schools
- Cornelius Elementary School
- Bailey Middle School
- William Amos Hough High School
Utilities
- Forced Air Heating System
- Heating System Uses Natural Gas
- Cable TV Available
Listing and Financial Details
- Assessor Parcel Number 001-109-78
Community Details
Overview
- Main Street Management Association, Phone Number (704) 255-1266
- St Philip Square Subdivision
- Mandatory home owners association
Amenities
- Clubhouse
Recreation
- Community Playground
- Community Pool
- Trails
Security
- Card or Code Access
- Carbon Monoxide Detectors
Map
Home Values in the Area
Average Home Value in this Area
Tax History
| Year | Tax Paid | Tax Assessment Tax Assessment Total Assessment is a certain percentage of the fair market value that is determined by local assessors to be the total taxable value of land and additions on the property. | Land | Improvement |
|---|---|---|---|---|
| 2025 | $3,033 | $454,728 | -- | $454,728 |
| 2024 | $3,033 | $454,728 | -- | $454,728 |
| 2023 | $2,729 | $454,728 | $0 | $454,728 |
| 2022 | $2,729 | $316,800 | $0 | $316,800 |
| 2021 | $2,697 | $316,800 | $0 | $316,800 |
| 2020 | $2,697 | $316,800 | $0 | $316,800 |
| 2019 | $2,691 | $316,800 | $0 | $316,800 |
| 2018 | $2,613 | $239,800 | $45,000 | $194,800 |
| 2017 | $2,592 | $239,800 | $45,000 | $194,800 |
| 2016 | $2,588 | $239,800 | $45,000 | $194,800 |
| 2015 | $2,549 | $239,800 | $45,000 | $194,800 |
| 2014 | $2,547 | $248,800 | $50,000 | $198,800 |
Property History
| Date | Event | Price | List to Sale | Price per Sq Ft | Prior Sale |
|---|---|---|---|---|---|
| 10/09/2025 10/09/25 | For Sale | $549,900 | +55.8% | $259 / Sq Ft | |
| 10/01/2019 10/01/19 | Sold | $353,000 | 0.0% | $157 / Sq Ft | View Prior Sale |
| 10/01/2019 10/01/19 | For Sale | $353,000 | -- | $157 / Sq Ft |
Purchase History
| Date | Type | Sale Price | Title Company |
|---|---|---|---|
| Warranty Deed | $525,000 | Team Title Services | |
| Quit Claim Deed | -- | None Available | |
| Warranty Deed | $353,000 | None Available | |
| Warranty Deed | $272,500 | None Available | |
| Interfamily Deed Transfer | -- | None Available | |
| Warranty Deed | $262,000 | -- |
Mortgage History
| Date | Status | Loan Amount | Loan Type |
|---|---|---|---|
| Open | $498,750 | New Conventional | |
| Previous Owner | $162,000 | Fannie Mae Freddie Mac |
Source: Canopy MLS (Canopy Realtor® Association)
MLS Number: 4308497
APN: 001-109-78
- 20324 Middletown Rd
- 18937 Southport Dr
- 20028 Northport Dr
- 17728 Jetton Green Loop
- 19005 Northport Dr
- 20305 Queensdale Dr
- 20517 Queensdale Dr
- 19711 Bethel Church Rd
- 20314 Colony Point Ln
- 19934 Walter Henderson Rd
- 20559 Harbor View Dr
- 20711 Bethel Church Rd
- 19901 Henderson Rd Unit C
- 19506 Mary Ardrey Cir
- 20114 Norman Colony Rd
- 19525 Mary Ardrey Cir
- 19329 Watermark Dr Unit 261/262
- 19329 Watermark Dr Unit 551/ 552
- 19329 Watermark Dr Unit 551
- 19329 Watermark Dr Unit 422
- 20276 Amy Lee Dr
- 19831 Henderson Rd Unit E
- 19839 Henderson Rd
- 19827 Henderson Rd Unit B
- 20539 Harbor View Dr
- 19546 Greentree Way Unit 203
- 19546 Greentree Way Unit 202
- 19546 Greentree Way Unit 201
- 18955 W Catawba Ave
- 20109 Henderson Rd Unit D
- 19532 One Norman Blvd
- 21222 Nautique Blvd
- 19401 Carrington Club Dr
- 18823 Cloverstone Cir Unit 27
- 8532 Westmoreland Lake Dr
- 8339 Viewpoint Ln
- 18510 the Commons Blvd
- 17636 Harbor Walk Dr
- 8122 Village Harbor Dr
- 21036 Torrence Chapel Rd
