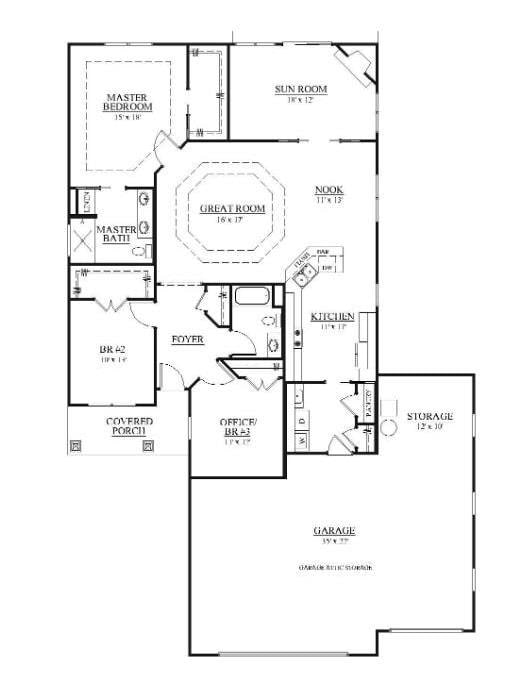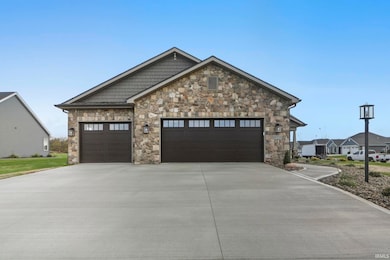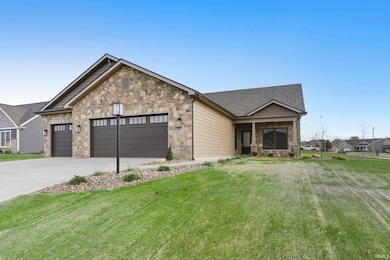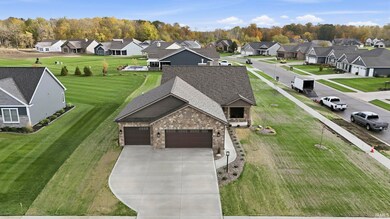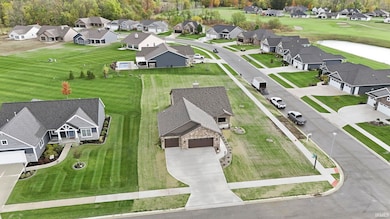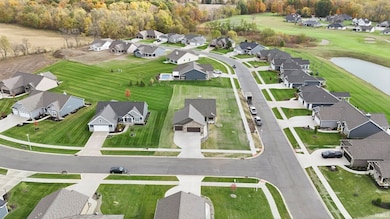2002 Bogey Ct Auburn, IN 46706
Estimated payment $2,408/month
Highlights
- Golf Course Community
- Open Floorplan
- Ranch Style House
- Primary Bedroom Suite
- Clubhouse
- Backs to Open Ground
About This Home
*OPEN HOUSE EVERY SUNDAY, 2-4 PM* Introducing the Cabernet Villa- Now available for the first time in Bridgewater North Villas by Kiracofe Homes. This 3-bedroom, 2-bath home offers 1902 sq ft of thoughtfully designed living space and a spacious 3-car garage (935 sq. ft.). The open concept floor plan features a large great room with a double tray ceiling and a stunning floor-to-ceiling stone gas fireplace. The kitchen flows seamlessly into the dining area and includes quartz countertops, custom HomeCrest soft-close cabinetry, stainless steel appliances, and LVP flooring throughout the main living areas. The primary suite is generously sized and features a zero-entry ceramic tile shower, comfort-height toilet, tall vanity, and a walk in closet. A bright sun room/flex room, laundry area, and spacious secondary bedrooms add to the home's functionality. Designed with accessibility in mind, this home includes wider doorways and hallways,9+ ceilings, and a curb cut off the main street. This villa has a full yard irrigation, professional landscaping,and a water softener. This villa is located in a maintenance free community. 10 Yr. Limited transferable warranty.
Listing Agent
CENTURY 21 Bradley Realty, Inc Brokerage Phone: 260-615-3899 Listed on: 10/24/2025

Open House Schedule
-
Sunday, November 16, 20252:00 to 4:00 pm11/16/2025 2:00:00 PM +00:0011/16/2025 4:00:00 PM +00:00Add to Calendar
Property Details
Home Type
- Condominium
Est. Annual Taxes
- $76
Year Built
- Built in 2025
Lot Details
- Backs to Open Ground
- Landscaped
- Level Lot
- Irrigation
HOA Fees
- $31 Monthly HOA Fees
Parking
- 3 Car Attached Garage
- Garage Door Opener
- Driveway
Home Design
- Ranch Style House
- Slab Foundation
- Poured Concrete
- Shingle Roof
- Stone Exterior Construction
- Cement Board or Planked
- Vinyl Construction Material
Interior Spaces
- 1,902 Sq Ft Home
- Open Floorplan
- Wired For Data
- Tray Ceiling
- Ceiling height of 9 feet or more
- Ceiling Fan
- Screen For Fireplace
- Gas Log Fireplace
- Pocket Doors
- Entrance Foyer
- Living Room with Fireplace
- Utility Room in Garage
Kitchen
- Eat-In Kitchen
- Oven or Range
- Laminate Countertops
- Built-In or Custom Kitchen Cabinets
- Utility Sink
- Disposal
Flooring
- Carpet
- Laminate
- Ceramic Tile
- Vinyl
Bedrooms and Bathrooms
- 3 Bedrooms
- Primary Bedroom Suite
- Split Bedroom Floorplan
- Walk-In Closet
- 2 Full Bathrooms
- Double Vanity
- Bathtub With Separate Shower Stall
Laundry
- Laundry on main level
- Washer and Electric Dryer Hookup
Attic
- Storage In Attic
- Pull Down Stairs to Attic
Home Security
Schools
- J.R. Watson Elementary School
- Dekalb Middle School
- Dekalb High School
Utilities
- Forced Air Heating and Cooling System
- SEER Rated 13+ Air Conditioning Units
- Heating System Uses Gas
Additional Features
- ADA Inside
- Energy-Efficient HVAC
- Covered Patio or Porch
- Suburban Location
Listing and Financial Details
- Home warranty included in the sale of the property
- Assessor Parcel Number 17-06-21-300-081.000-025
- Seller Concessions Not Offered
Community Details
Overview
- $180 Other Monthly Fees
- Built by Kiracofe Homes
- Bridgewater Villas Subdivision
Amenities
- Clubhouse
Recreation
- Golf Course Community
- Tennis Courts
- Community Pool
- Putting Green
Security
- Carbon Monoxide Detectors
- Fire and Smoke Detector
Map
Home Values in the Area
Average Home Value in this Area
Tax History
| Year | Tax Paid | Tax Assessment Tax Assessment Total Assessment is a certain percentage of the fair market value that is determined by local assessors to be the total taxable value of land and additions on the property. | Land | Improvement |
|---|---|---|---|---|
| 2024 | $76 | $4,200 | $4,200 | $0 |
| 2023 | $71 | $3,800 | $3,800 | $0 |
| 2022 | $56 | $3,200 | $3,200 | $0 |
| 2021 | $61 | $3,300 | $3,300 | $0 |
Property History
| Date | Event | Price | List to Sale | Price per Sq Ft |
|---|---|---|---|---|
| 10/24/2025 10/24/25 | For Sale | $449,900 | -- | $237 / Sq Ft |
Purchase History
| Date | Type | Sale Price | Title Company |
|---|---|---|---|
| Warranty Deed | -- | Metropolitan Title |
Source: Indiana Regional MLS
MLS Number: 202543151
APN: 17-06-21-300-081.000-025
- 2001 Bogey Ct
- 2021 Approach Dr
- 2002 Approach Dr
- 1800 Golfview Dr
- 1815 Bent Tree Ct
- 1801 Bent Tree Ct
- 1902 Bent Tree Ct
- 1908 Bent Tree Ct
- 2054 Links Ln Unit 104
- 2050 Albatross Way Unit 98
- 1208 Phaeton Way
- 1114 Packard Place
- 2306 Laforge Ln
- 1303 Virginia Ln
- 1102 Packard Place
- 1403 Hideaway Dr
- 1408 Katherine St
- 2105 Mcnair Ln
- 307 Willard Dr
- 2110 N Indiana Ave
- 1007 Midway Dr Unit 1007 1/2 Midway Dr
- 702 N Main St Unit 1
- 603 N Van Buren St Unit 603 1/2 N Van Buren St.
- 604 E 9th St Unit B
- 900 Griswold Ct
- 501 N Broadway St Unit E
- 501 N Broadway St Unit B
- 402 Granada Dr
- 1998 Deerfield Ln
- 328 N State St Unit 2
- 328 N State St Unit 4
- 922 East Ave Unit 926 East Ave
- 13606 Walker Mill Ct
- 636 Berry Ln
- 2877 Leon Cove
- 13101 Union Club Blvd
- 15110 Tally Ho Dr
- 12825 Palazzo Blvd
- 642 Barnsley Cove
- 660 Bonterra Blvd

