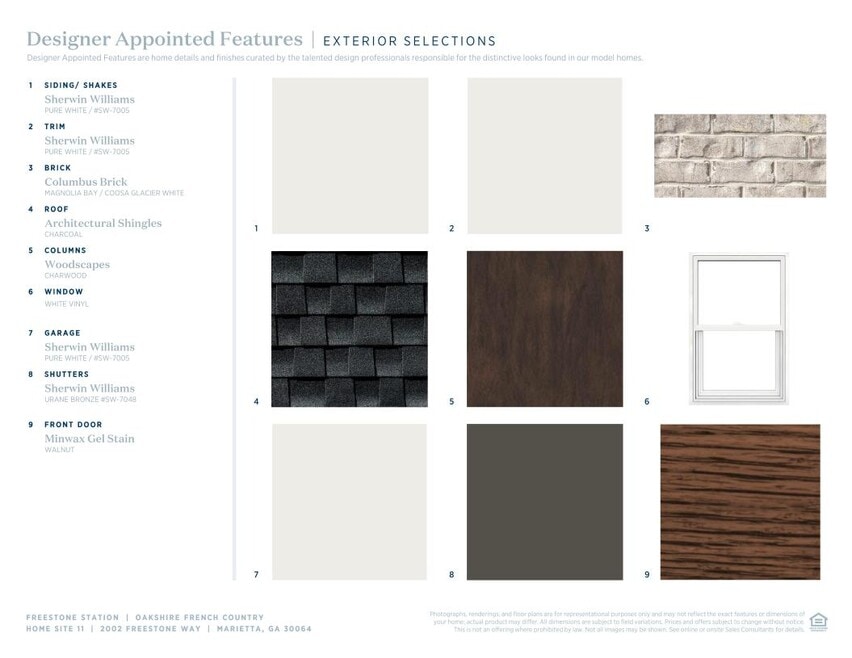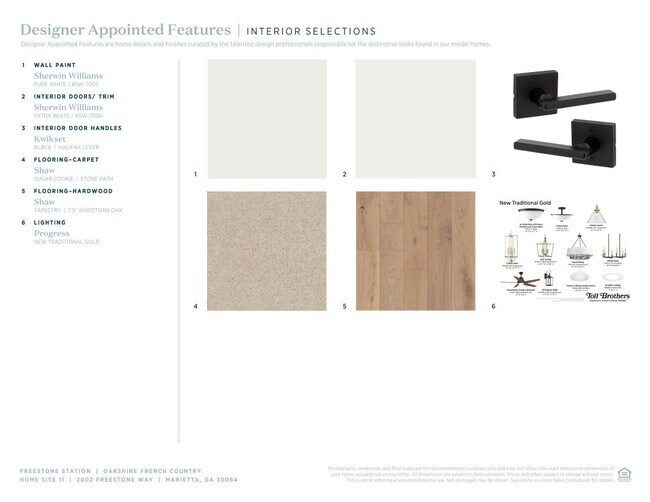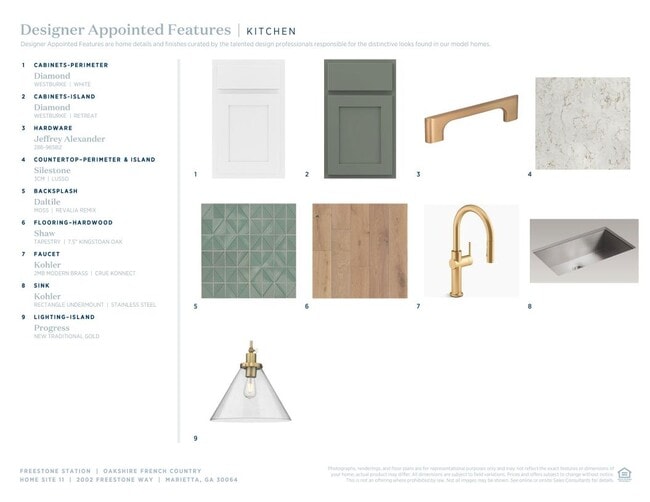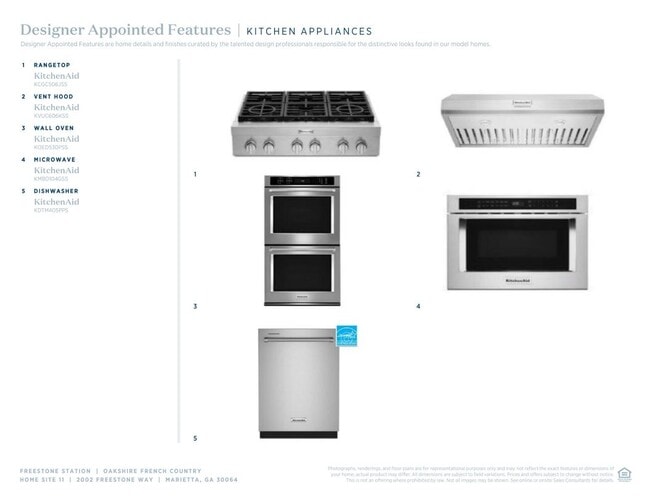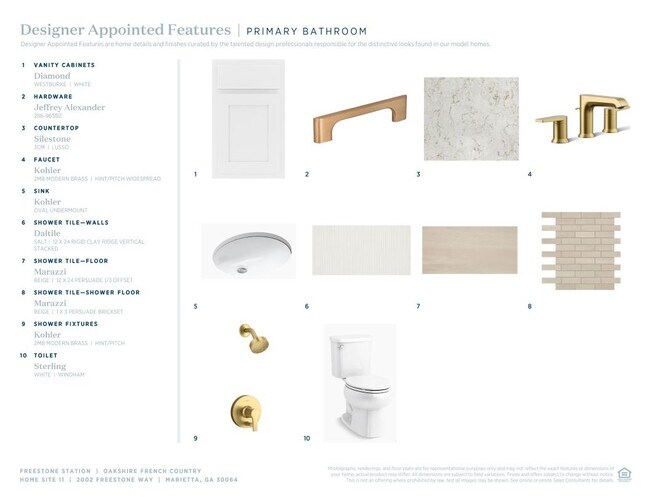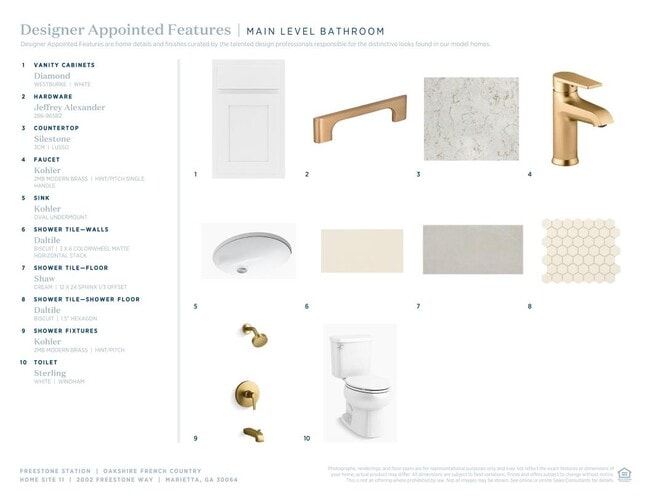
Verified badge confirms data from builder
2002 Freestone Way Marietta, GA 30064
Freestone Station
Oakshire Plan
Estimated payment $4,942/month
Total Views
740
5
Beds
4
Baths
3,249
Sq Ft
$246
Price per Sq Ft
Highlights
- Community Cabanas
- New Construction
- Community Fire Pit
- Lovinggood Middle School Rated A
- Den
- Community Playground
About This Home
Freestone Station in Marietta is proud to present a new quick move-in home on Lot 11, featuring the beautiful Oakshire French Country floor plan. Complete with top-tier design features and located in a desirable area, this home is everything you've always dreamed of. Just minutes from everyday conveniences and close to the city, this community offers the perfect balance of comfort and accessibility for your family's daily routine. Don't miss this opportunity; call today to schedule an appointment and make this dream home yours! Disclaimer: Photos are images only and should not be relied upon to confirm applicable features.
Home Details
Home Type
- Single Family
Parking
- 2 Car Garage
Home Design
- New Construction
Interior Spaces
- 2-Story Property
- Dining Room
- Den
Bedrooms and Bathrooms
- 5 Bedrooms
- 4 Full Bathrooms
Community Details
Amenities
- Community Fire Pit
Recreation
- Community Playground
- Community Cabanas
- Community Pool
- Recreational Area
Map
Move In Ready Homes with Oakshire Plan
Other Move In Ready Homes in Freestone Station
About the Builder
Toll Brothers is a publicly traded homebuilding company recognized for designing and constructing luxury residential communities across the United States. Founded in 1967, the company develops single-family homes, townhomes, and condominiums, often complemented by resort-style amenities. Toll Brothers also engages in urban high-rise projects and master-planned communities, catering to a range of lifestyle preferences. In addition to homebuilding, the company provides mortgage, title, and insurance services through its subsidiaries, offering a comprehensive approach to the homebuying process. Headquartered in Fort Washington, Pennsylvania, Toll Brothers operates in numerous states and is listed on the New York Stock Exchange under the ticker symbol TOL. The company emphasizes architectural design, quality construction, and customer-focused services, maintaining a strong presence in both suburban and urban markets.
Nearby Homes
- Freestone Station
- 1970 Powder Springs Rd SW
- 2060 Powder Springs Rd SW
- 0 Burfordi Dr SW Unit 7658493
- 0 Burfordi Dr SW Unit 10637361
- Oak Valley Estates
- 2843 MacLand Rd
- 2960 MacLand Rd SW
- 5915 Titan Ln SW
- 2840 Milford View SW
- 0 MacLand Rd Unit 10647305
- 3118 Yellowhammer Dr Unit 25
- Barrett Cove
- 3088 Yellowhammer Dr Unit 32
- 2180 Gus Robinson Rd
- 2040 Hurt Rd SW
- Croftside - Single Family Homes
- 2760 Hicks Rd SW
- 1706 Cunningham Rd SW
- 3023 Valley View Dr SW
Your Personal Tour Guide
Ask me questions while you tour the home.
