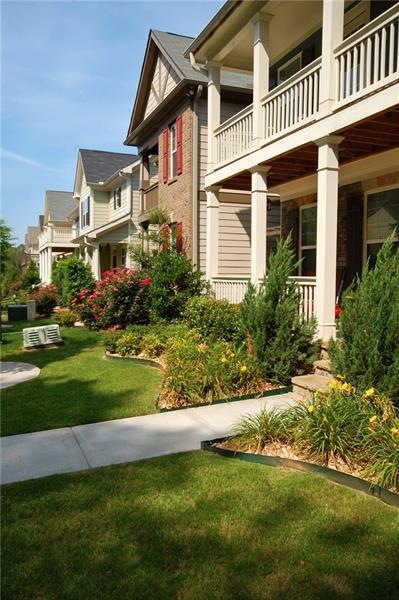
$645,000
- 4 Beds
- 3.5 Baths
- 2601 Boulder Way
- Woodstock, GA
ABSOLUTELY GORGEOUS and PRICED TO SELL QUICK. Need cash? We are well below anticipated appraisal value, so you can offer higher with plenty of seller paid closing costs back to reduce your cash expenses. Move-in ready! Only 8 years old, 3-car kitchen-level garage plus extra parking pad, invisible fence on the side yard for pets, and 2 covered porches! Located in the highly desirable Oakhurst
Erin Waggener Coldwell Banker Realty
