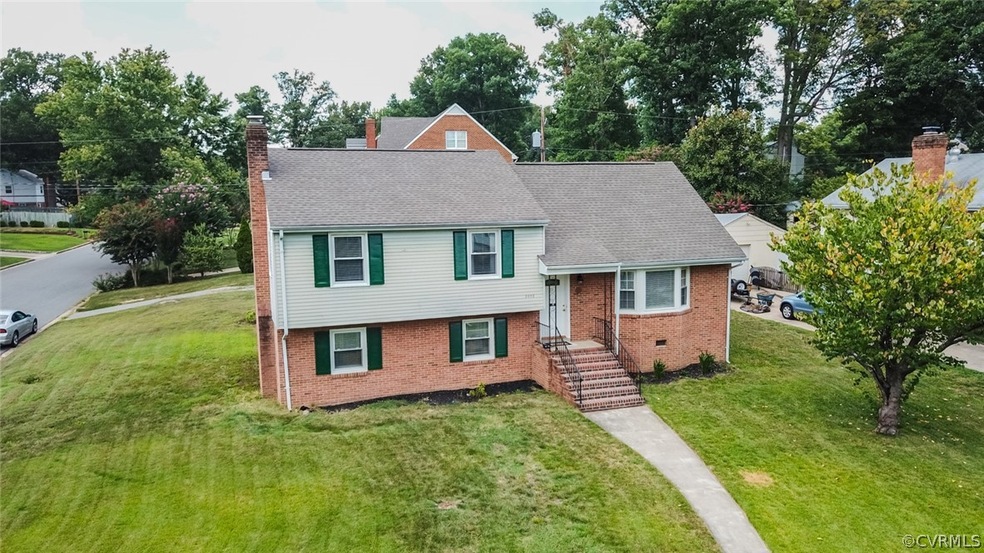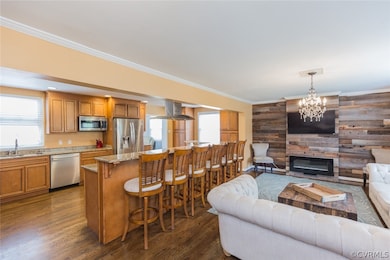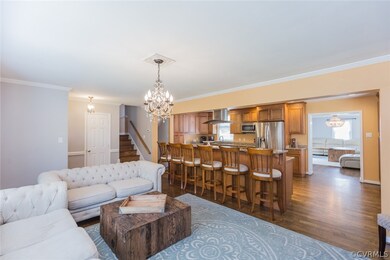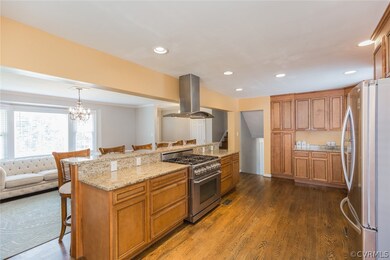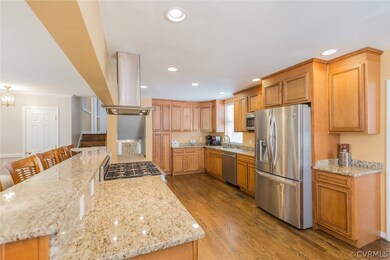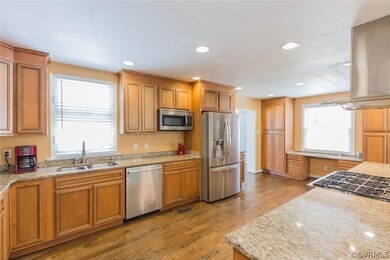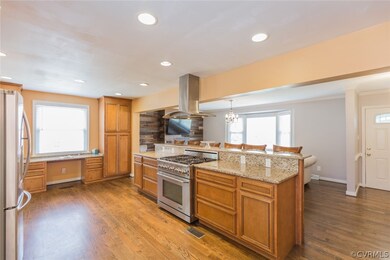
2002 Haviland Dr Henrico, VA 23229
Pinedale Farms NeighborhoodHighlights
- Deck
- Wood Flooring
- 2 Fireplaces
- Tucker High School Rated A-
- <<bathWSpaHydroMassageTubToken>>
- Granite Countertops
About This Home
As of May 2022Welcome home to 2002 Haviland, a beautifully upgraded home in the West End off of N Parham Rd with quick access to I-64. Through the front door you'll see the spacious living room, with an electric fireplace, accent wall and bay window. The kitchen is huge, with space to add bar stools and make it an eat in kitchen, along with stainless steel appliances and granite counter tops. Past the kitchen is the family room, with exterior access and hardwood floors. Downstairs is the partially finished basement, with the only unfinished part being the laundry room. The finished rec room has a walk in closet, and the bathroom is upgraded with a jetted tub and a separate shower. On the second floor are the carpeted three bedrooms, including the master bedroom with its own bathroom. Finally, upstairs is the finished attic, with carpet and a ceiling fan, perfect to turn into an entertainment area. Other noteworthy features are beautiful chandeliers throughout, spacious back porch, quiet neighborhood, wood burning fireplace in basement, and huge detached garage. Don't miss this one . . . book your showing today!
Last Agent to Sell the Property
Keller Williams Realty License #0225210369 Listed on: 07/30/2019

Last Buyer's Agent
NON MLS USER MLS
NON MLS OFFICE
Home Details
Home Type
- Single Family
Est. Annual Taxes
- $2,548
Year Built
- Built in 1962
Lot Details
- 0.3 Acre Lot
- Zoning described as R3
Parking
- 3 Car Detached Garage
- Driveway
- Unpaved Parking
- On-Street Parking
Home Design
- Brick Exterior Construction
- Frame Construction
- Shingle Roof
- Aluminum Siding
Interior Spaces
- 2,530 Sq Ft Home
- 3-Story Property
- Wired For Data
- Built-In Features
- Bookcases
- Ceiling Fan
- Recessed Lighting
- 2 Fireplaces
- Wood Burning Fireplace
- Self Contained Fireplace Unit Or Insert
- Fireplace Features Masonry
- Electric Fireplace
- Bay Window
- Dining Area
- Crawl Space
- Washer and Dryer Hookup
Kitchen
- <<OvenToken>>
- Stove
- Cooktop<<rangeHoodToken>>
- <<microwave>>
- Dishwasher
- Kitchen Island
- Granite Countertops
- Disposal
Flooring
- Wood
- Carpet
Bedrooms and Bathrooms
- 4 Bedrooms
- En-Suite Primary Bedroom
- Walk-In Closet
- 3 Full Bathrooms
- <<bathWSpaHydroMassageTubToken>>
Outdoor Features
- Deck
- Rear Porch
- Stoop
Schools
- Jackson Davis Elementary School
- Quioccasin Middle School
- Tucker High School
Utilities
- Forced Air Zoned Cooling and Heating System
- Water Heater
- High Speed Internet
- Cable TV Available
Community Details
- Wedgewood Park Subdivision
Listing and Financial Details
- Tax Lot 3
- Assessor Parcel Number 753-750-7461
Ownership History
Purchase Details
Home Financials for this Owner
Home Financials are based on the most recent Mortgage that was taken out on this home.Purchase Details
Home Financials for this Owner
Home Financials are based on the most recent Mortgage that was taken out on this home.Purchase Details
Home Financials for this Owner
Home Financials are based on the most recent Mortgage that was taken out on this home.Similar Homes in Henrico, VA
Home Values in the Area
Average Home Value in this Area
Purchase History
| Date | Type | Sale Price | Title Company |
|---|---|---|---|
| Warranty Deed | $310,000 | Attorney | |
| Warranty Deed | $265,000 | First American Title | |
| Warranty Deed | $162,000 | -- |
Mortgage History
| Date | Status | Loan Amount | Loan Type |
|---|---|---|---|
| Open | $314,763 | VA | |
| Closed | $320,230 | VA | |
| Previous Owner | $251,750 | New Conventional | |
| Previous Owner | $40,000 | Unknown | |
| Previous Owner | $157,893 | FHA |
Property History
| Date | Event | Price | Change | Sq Ft Price |
|---|---|---|---|---|
| 05/06/2022 05/06/22 | Sold | $410,000 | 0.0% | $162 / Sq Ft |
| 04/10/2022 04/10/22 | Pending | -- | -- | -- |
| 04/10/2022 04/10/22 | For Sale | $410,000 | +32.3% | $162 / Sq Ft |
| 11/08/2019 11/08/19 | Sold | $310,000 | -1.6% | $123 / Sq Ft |
| 10/06/2019 10/06/19 | Pending | -- | -- | -- |
| 09/13/2019 09/13/19 | Price Changed | $314,950 | -3.1% | $124 / Sq Ft |
| 08/26/2019 08/26/19 | Price Changed | $324,950 | -1.5% | $128 / Sq Ft |
| 08/15/2019 08/15/19 | Price Changed | $329,950 | -1.5% | $130 / Sq Ft |
| 07/30/2019 07/30/19 | For Sale | $334,950 | +26.4% | $132 / Sq Ft |
| 06/02/2016 06/02/16 | Sold | $265,000 | -10.2% | $119 / Sq Ft |
| 04/25/2016 04/25/16 | Pending | -- | -- | -- |
| 03/25/2016 03/25/16 | For Sale | $295,000 | -- | $132 / Sq Ft |
Tax History Compared to Growth
Tax History
| Year | Tax Paid | Tax Assessment Tax Assessment Total Assessment is a certain percentage of the fair market value that is determined by local assessors to be the total taxable value of land and additions on the property. | Land | Improvement |
|---|---|---|---|---|
| 2025 | $3,705 | $432,400 | $95,000 | $337,400 |
| 2024 | $3,705 | $403,400 | $95,000 | $308,400 |
| 2023 | $3,429 | $403,400 | $95,000 | $308,400 |
| 2022 | $2,974 | $349,900 | $72,000 | $277,900 |
| 2021 | $2,661 | $304,900 | $62,000 | $242,900 |
| 2020 | $2,653 | $304,900 | $62,000 | $242,900 |
| 2019 | $2,583 | $296,900 | $54,000 | $242,900 |
| 2018 | $2,548 | $292,900 | $54,000 | $238,900 |
| 2017 | $2,340 | $269,000 | $54,000 | $215,000 |
| 2016 | $2,271 | $261,000 | $54,000 | $207,000 |
| 2015 | $1,773 | $239,100 | $54,000 | $185,100 |
| 2014 | $1,773 | $203,800 | $54,000 | $149,800 |
Agents Affiliated with this Home
-
Rachel Asay
R
Seller's Agent in 2022
Rachel Asay
Visionary Vistas
2 in this area
30 Total Sales
-
AJ Goodwin

Buyer's Agent in 2022
AJ Goodwin
Fathom Realty Virginia
(804) 661-5145
1 in this area
84 Total Sales
-
Chris Elliott

Seller's Agent in 2019
Chris Elliott
Keller Williams Realty
(804) 980-1898
18 in this area
286 Total Sales
-
N
Buyer's Agent in 2019
NON MLS USER MLS
NON MLS OFFICE
-
Dzemal Dukic

Seller's Agent in 2016
Dzemal Dukic
Virginia Capital Realty
(804) 357-1651
6 in this area
113 Total Sales
Map
Source: Central Virginia Regional MLS
MLS Number: 1925326
APN: 753-750-7461
- 2201 Vandover Rd
- 8701 Basswood Rd
- 9201 Claymont Dr
- 8647 Nesslewood Rd
- 9502 Bonnie Dale Rd
- 1908 Windsordale Dr
- 1906 Parma Rd
- 9503 Ridgefield Rd
- 1724 Villageway Dr
- 2411 Colwyn Rd
- 8402 Kalb Rd
- 1825 Pemberton Ridge Ct
- 8409 Zell Ln
- 1600 Donora Ct
- 8404 Pamela Dr
- 2016 Pemberton Rd
- 9502 Chatterleigh Ct
- 10016 Bellona Ct
- 8314 Erma Ln
- 10005 Winespring Place
