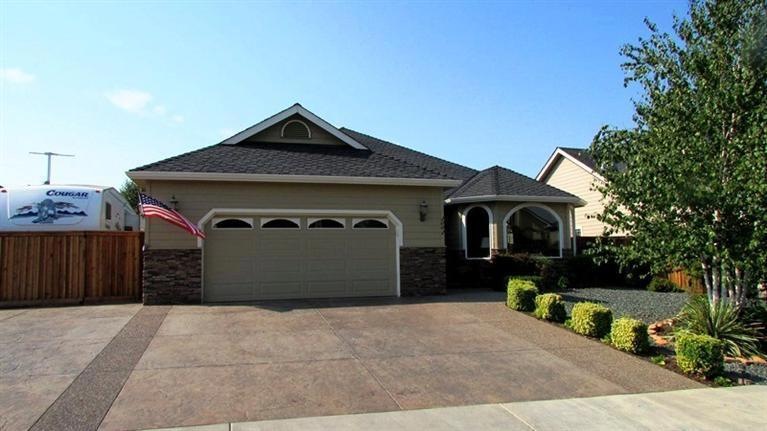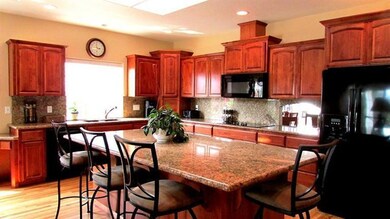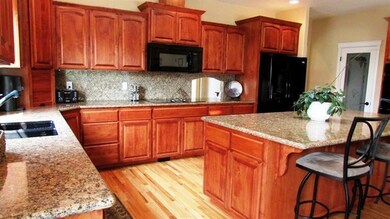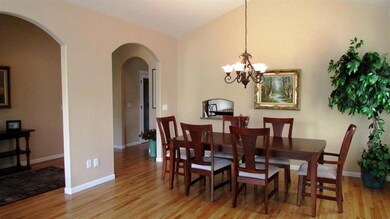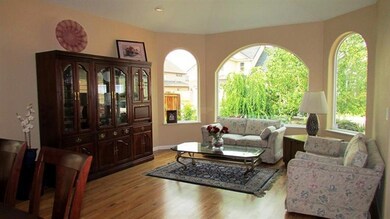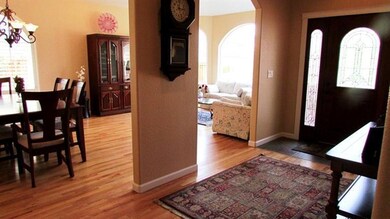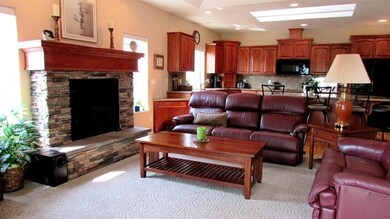
2002 Jeremy St Central Point, OR 97502
Highlights
- RV Access or Parking
- Territorial View
- Wood Flooring
- Contemporary Architecture
- Vaulted Ceiling
- Hydromassage or Jetted Bathtub
About This Home
As of October 2016You'll love the many amenities that this terrific single level custom home and prestigious neighborhood have to offer. Located in beautiful Bluegrass Downs ~ This spacious custom home has been built with an owners eye for detail. From wonderful 10 ft ceilings, with vaults and beautiful accent lighting and cabinetry to the extra electrical amps for R.V. and potential hot tub... to the huge amounts of storage including kitchen slide outs, pantry, extra deep closets and finished above garage storage. There's also gorgeous granite counters and tile back splash, rich hardwood floors and eye catching stamped concrete along with a 50 year comp roof just to name a few. There's even a neighborhood park! This turn-key home has also been designed with time and energy savings in mind, from the well placed skylights and solar tubes that flood the home with soothing natural light to the beautiful but low maintenance landscaping .....no detail has been over looked. Come see for yourself!
Last Agent to Sell the Property
RE/MAX Integrity License #200504093 Listed on: 03/20/2014

Home Details
Home Type
- Single Family
Est. Annual Taxes
- $3,945
Year Built
- Built in 2005
Lot Details
- 8,276 Sq Ft Lot
- Fenced
- Level Lot
- Property is zoned R-1-8, R-1-8
HOA Fees
- $8 Monthly HOA Fees
Parking
- 2 Car Attached Garage
- Driveway
- RV Access or Parking
Home Design
- Contemporary Architecture
- Frame Construction
- Composition Roof
- Concrete Siding
- Concrete Perimeter Foundation
Interior Spaces
- 2,068 Sq Ft Home
- 1-Story Property
- Central Vacuum
- Vaulted Ceiling
- Ceiling Fan
- Double Pane Windows
- Territorial Views
Kitchen
- Double Oven
- Cooktop
- Microwave
- Dishwasher
- Kitchen Island
Flooring
- Wood
- Carpet
- Tile
- Vinyl
Bedrooms and Bathrooms
- 3 Bedrooms
- Walk-In Closet
- Hydromassage or Jetted Bathtub
Laundry
- Dryer
- Washer
Home Security
- Carbon Monoxide Detectors
- Fire and Smoke Detector
Outdoor Features
- Patio
Schools
- Jewett Elementary School
- Scenic Middle School
Utilities
- Forced Air Heating and Cooling System
- Heating System Uses Natural Gas
- Heat Pump System
- Irrigation Water Rights
- Water Heater
Community Details
- Built by Horton Homes, Inc.
Listing and Financial Details
- Exclusions: Safe
- Assessor Parcel Number 10980202
Ownership History
Purchase Details
Purchase Details
Home Financials for this Owner
Home Financials are based on the most recent Mortgage that was taken out on this home.Purchase Details
Purchase Details
Home Financials for this Owner
Home Financials are based on the most recent Mortgage that was taken out on this home.Purchase Details
Purchase Details
Similar Homes in Central Point, OR
Home Values in the Area
Average Home Value in this Area
Purchase History
| Date | Type | Sale Price | Title Company |
|---|---|---|---|
| Interfamily Deed Transfer | -- | None Available | |
| Warranty Deed | $365,000 | Ticor Title Company Of Or | |
| Interfamily Deed Transfer | -- | None Available | |
| Warranty Deed | $325,000 | Ticor Title Company | |
| Warranty Deed | $151,900 | Amerititle | |
| Warranty Deed | $153,900 | Amerititle |
Mortgage History
| Date | Status | Loan Amount | Loan Type |
|---|---|---|---|
| Open | $125,000 | New Conventional | |
| Previous Owner | $225,000 | New Conventional |
Property History
| Date | Event | Price | Change | Sq Ft Price |
|---|---|---|---|---|
| 10/03/2016 10/03/16 | Sold | $365,000 | -2.7% | $176 / Sq Ft |
| 08/22/2016 08/22/16 | Pending | -- | -- | -- |
| 05/25/2016 05/25/16 | For Sale | $375,000 | +15.4% | $181 / Sq Ft |
| 06/27/2014 06/27/14 | Sold | $325,000 | -3.6% | $157 / Sq Ft |
| 05/13/2014 05/13/14 | Pending | -- | -- | -- |
| 03/20/2014 03/20/14 | For Sale | $337,000 | -- | $163 / Sq Ft |
Tax History Compared to Growth
Tax History
| Year | Tax Paid | Tax Assessment Tax Assessment Total Assessment is a certain percentage of the fair market value that is determined by local assessors to be the total taxable value of land and additions on the property. | Land | Improvement |
|---|---|---|---|---|
| 2025 | $6,169 | $371,040 | $78,020 | $293,020 |
| 2024 | $6,169 | $360,240 | $75,750 | $284,490 |
| 2023 | $5,970 | $349,750 | $73,540 | $276,210 |
| 2022 | $5,831 | $349,750 | $73,540 | $276,210 |
| 2021 | $5,664 | $339,570 | $71,400 | $268,170 |
| 2020 | $5,499 | $329,680 | $69,320 | $260,360 |
| 2019 | $5,363 | $310,760 | $65,340 | $245,420 |
| 2018 | $5,200 | $301,710 | $63,430 | $238,280 |
| 2017 | $5,069 | $301,710 | $63,430 | $238,280 |
| 2016 | $4,921 | $284,400 | $59,800 | $224,600 |
| 2015 | $4,715 | $284,400 | $59,800 | $224,600 |
| 2014 | $4,595 | $268,080 | $56,370 | $211,710 |
Agents Affiliated with this Home
-

Seller's Agent in 2016
Lana Lavenbarg
RE/MAX
(541) 226-2070
2 in this area
180 Total Sales
-
S
Buyer's Agent in 2016
Sarah Alice Hardman
eXp Realty, LLC
(888) 814-9613
14 Total Sales
-
J
Buyer's Agent in 2016
Jessie Hardman
-

Seller's Agent in 2014
Gail Schoeneberg
RE/MAX
(541) 840-1909
3 in this area
51 Total Sales
Map
Source: Oregon Datashare
MLS Number: 102945172
APN: 10980202
- 2023 Jeremy St
- 1242 Hawk Dr
- 2225 New Haven Dr
- 2338 Rabun Way
- 4922 Gebhard Rd
- 2208 Lara Ln
- 2342 New Haven Dr
- 698 Wilson Rd
- 4730 Gebhard Rd
- 1125 Annalise St
- 4722 Gebhard Rd
- 225 Wilson Rd
- 446 Beebe Rd
- 673 Mountain Ave
- 687 White Oak Ave
- 2610 Beebe Rd
- 2580 Parkwood Village Ln
- 0 Peninger Rd
- 4286 Hamrick Rd
- 201 Orchardview Cir
