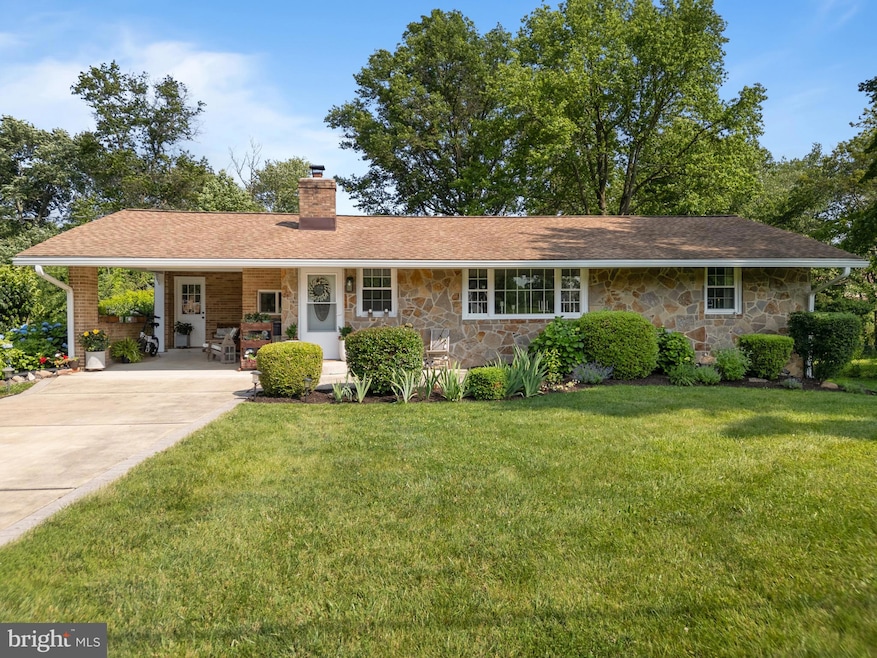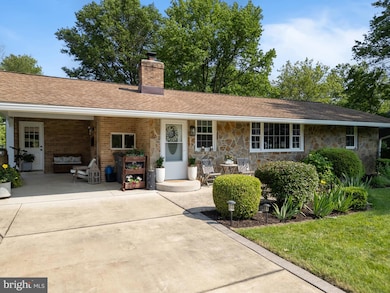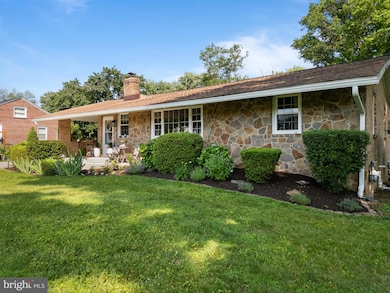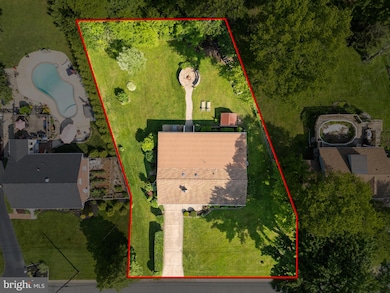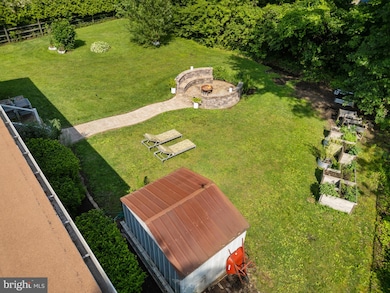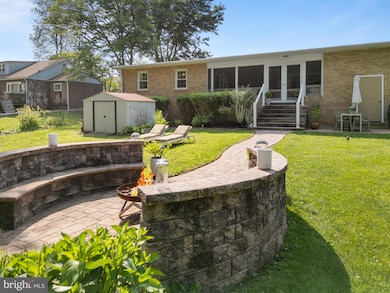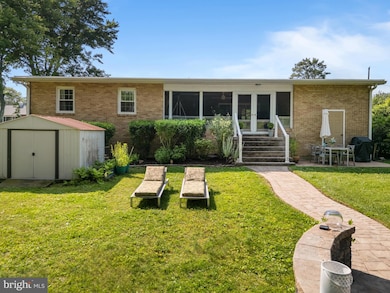
2002 Kershaw Ln Wilmington, DE 19810
Talleyville NeighborhoodHighlights
- View of Trees or Woods
- Rambler Architecture
- Sun or Florida Room
- Open Floorplan
- Hydromassage or Jetted Bathtub
- No HOA
About This Home
As of July 2025Rare One floor living opportunity in North Wilmington, with no HOA, is offered as a move in ready all brick and stone Ranch with 3 bedrooms + a den/office, a phenomenal 15x22 3/4 seasons sunroom and 2 full well-appointed bathrooms. This home was upgraded with high end windows in 2013, a brand new shingle roof in 2018 and a brand new flat roof in 2022. A new gas furnace has been installed in 2013 and an additional heat pump installed in 2024 brings cooling and additional heating if ever needed.
The very private backyard comes with an inviting hardscape including a fire pit surround and a lot of space.
The kitchen has been upgraded with stainless steel appliances and professionally refinished cabinets.
The basement brings plenty of storage space and you won't miss parking space with a convenient carport in addition to a 3-car driveway.
This home combines classic charm with modern conveniences, making it ideal for a comfortable one floor living.
Home Details
Home Type
- Single Family
Est. Annual Taxes
- $2,672
Year Built
- Built in 1960
Lot Details
- 0.46 Acre Lot
- Lot Dimensions are 100.00 x 200.00
- Extensive Hardscape
- Level Lot
- Open Lot
- Back, Front, and Side Yard
- Property is in excellent condition
- Property is zoned NC15
Property Views
- Woods
- Garden
Home Design
- Rambler Architecture
- Brick Exterior Construction
- Brick Foundation
- Pitched Roof
- Shingle Roof
- Stone Siding
Interior Spaces
- Property has 1 Level
- Open Floorplan
- Double Pane Windows
- Window Treatments
- Sliding Windows
- Living Room
- Combination Kitchen and Dining Room
- Den
- Sun or Florida Room
Kitchen
- Self-Cleaning Oven
- Built-In Range
- Ice Maker
- Dishwasher
- Stainless Steel Appliances
- Kitchen Island
- Disposal
Flooring
- Stone
- Tile or Brick
- Vinyl
Bedrooms and Bathrooms
- 3 Main Level Bedrooms
- En-Suite Primary Bedroom
- 2 Full Bathrooms
- Hydromassage or Jetted Bathtub
- Walk-in Shower
- Solar Tube
Laundry
- Dryer
- Washer
Unfinished Basement
- Basement Fills Entire Space Under The House
- Laundry in Basement
Parking
- 4 Parking Spaces
- 3 Driveway Spaces
- 1 Attached Carport Space
Outdoor Features
- Enclosed patio or porch
- Shed
- Outbuilding
Location
- Suburban Location
Schools
- Hanby Elementary School
- Springer Middle School
- Brandywine High School
Utilities
- Forced Air Heating and Cooling System
- Back Up Electric Heat Pump System
- 150 Amp Service
- Well
- Electric Water Heater
Community Details
- No Home Owners Association
- Kershaw Acres Subdivision
Listing and Financial Details
- Tax Lot 154
- Assessor Parcel Number 06-043.00-154
Ownership History
Purchase Details
Home Financials for this Owner
Home Financials are based on the most recent Mortgage that was taken out on this home.Purchase Details
Similar Homes in Wilmington, DE
Home Values in the Area
Average Home Value in this Area
Purchase History
| Date | Type | Sale Price | Title Company |
|---|---|---|---|
| Deed | -- | None Available | |
| Interfamily Deed Transfer | -- | None Available |
Mortgage History
| Date | Status | Loan Amount | Loan Type |
|---|---|---|---|
| Closed | $143,499 | New Conventional |
Property History
| Date | Event | Price | Change | Sq Ft Price |
|---|---|---|---|---|
| 07/31/2025 07/31/25 | Sold | $500,000 | 0.0% | $306 / Sq Ft |
| 06/15/2025 06/15/25 | Pending | -- | -- | -- |
| 06/12/2025 06/12/25 | For Sale | $500,000 | +143.9% | $306 / Sq Ft |
| 05/24/2012 05/24/12 | Sold | $204,999 | 0.0% | $158 / Sq Ft |
| 04/17/2012 04/17/12 | Pending | -- | -- | -- |
| 03/13/2012 03/13/12 | Price Changed | $205,000 | -10.5% | $158 / Sq Ft |
| 02/17/2012 02/17/12 | For Sale | $229,000 | 0.0% | $176 / Sq Ft |
| 02/04/2012 02/04/12 | Pending | -- | -- | -- |
| 01/19/2012 01/19/12 | Price Changed | $229,000 | -4.5% | $176 / Sq Ft |
| 10/19/2011 10/19/11 | For Sale | $239,900 | -- | $185 / Sq Ft |
Tax History Compared to Growth
Tax History
| Year | Tax Paid | Tax Assessment Tax Assessment Total Assessment is a certain percentage of the fair market value that is determined by local assessors to be the total taxable value of land and additions on the property. | Land | Improvement |
|---|---|---|---|---|
| 2024 | $2,672 | $70,200 | $19,400 | $50,800 |
| 2023 | $2,442 | $70,200 | $19,400 | $50,800 |
| 2022 | $2,483 | $70,200 | $19,400 | $50,800 |
| 2021 | $2,483 | $70,200 | $19,400 | $50,800 |
| 2020 | $2,484 | $70,200 | $19,400 | $50,800 |
| 2019 | $2,719 | $70,200 | $19,400 | $50,800 |
| 2018 | $2,374 | $70,200 | $19,400 | $50,800 |
| 2017 | $2,337 | $70,200 | $19,400 | $50,800 |
| 2016 | $2,335 | $70,200 | $19,400 | $50,800 |
| 2015 | $2,149 | $70,200 | $19,400 | $50,800 |
| 2014 | $2,147 | $70,200 | $19,400 | $50,800 |
Agents Affiliated with this Home
-

Seller's Agent in 2025
Your Bridge Team
Compass
(302) 383-2550
1 in this area
37 Total Sales
-

Seller Co-Listing Agent in 2025
Thomas Urian
Compass
(610) 306-1163
1 in this area
26 Total Sales
-

Buyer's Agent in 2025
Carol Strasfeld
Unrepresented Buyer Office
(301) 806-8871
2 in this area
5,888 Total Sales
-

Seller's Agent in 2012
Robin Richman
Patterson Schwartz
(302) 229-9857
7 Total Sales
-

Buyer's Agent in 2012
Mija Song
Patterson Schwartz
(302) 576-6832
2 in this area
38 Total Sales
Map
Source: Bright MLS
MLS Number: DENC2083218
APN: 06-043.00-154
- 1 Sunnybrae Ct
- 2415 Rambler Rd
- 2002 Brandywood Ln
- 2406 Larchwood Rd
- 2219 Pennington Dr
- 2118 Brandywood Dr
- 2708 Marklyn Dr
- 2204 Clearview Ave
- 104 Maplewood Ln
- 2123 Brandywood Dr
- 101 Maplewood Ln
- 13 Bromley Ct
- 2502 Pennington Way
- 1903 Gravers Ln
- 2302 Wynnwood Rd
- 2115 Coventry Dr
- 2505 Channin Dr
- 3 Durboraw Rd
- 2539 Raven Rd
- 2319 Smith Ln
