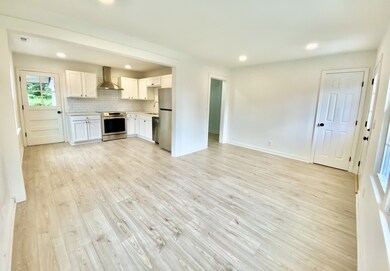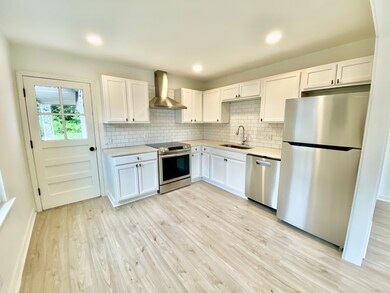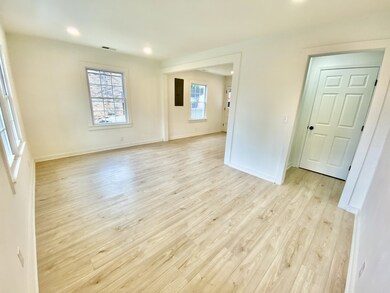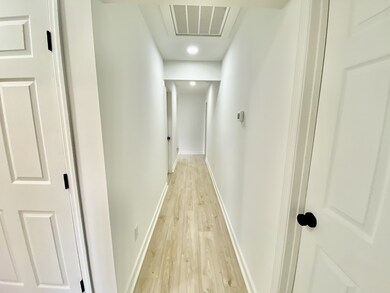
2002 Salem Mason Dr Nashville, TN 37208
Germantown NeighborhoodHighlights
- Deck
- Great Room
- Cooling System Mounted To A Wall/Window
- Wood Flooring
- No HOA
- Level Lot
About This Home
As of July 2021Beautifully renovated home in Nashville's rapidly growing North neighborhood of Cumberland Gardens. This quaint and well designed home boasts open space as well as all the necessary comforts of living. Escape to the brand new deck to enjoy the spacious backyard through rear exit French Doors to relish your summer Nashville evenings.
Last Agent to Sell the Property
Benchmark Realty, LLC License #347418 Listed on: 06/11/2021

Last Buyer's Agent
The Ashton Real Estate Group of RE/MAX Advantage License # 335037

Home Details
Home Type
- Single Family
Est. Annual Taxes
- $1,090
Year Built
- Built in 1950
Lot Details
- 6,534 Sq Ft Lot
- Lot Dimensions are 50 x 132
- Back Yard Fenced
- Level Lot
Home Design
- Brick Exterior Construction
- Shingle Roof
Interior Spaces
- 1,056 Sq Ft Home
- Property has 1 Level
- Great Room
- Wood Flooring
- Crawl Space
Bedrooms and Bathrooms
- 3 Main Level Bedrooms
- 2 Full Bathrooms
Parking
- 2 Open Parking Spaces
- 2 Parking Spaces
Outdoor Features
- Deck
Schools
- Robert Churchwell Museum Magnet Elementary School
- John Early Paideia Magnet Middle School
- Hillwood Comp High School
Utilities
- Cooling System Mounted To A Wall/Window
- Heating System Uses Natural Gas
- Wall Furnace
Community Details
- No Home Owners Association
- Cumberland Gardens Subdivision
Listing and Financial Details
- Assessor Parcel Number 08106021600
Ownership History
Purchase Details
Home Financials for this Owner
Home Financials are based on the most recent Mortgage that was taken out on this home.Purchase Details
Home Financials for this Owner
Home Financials are based on the most recent Mortgage that was taken out on this home.Purchase Details
Similar Homes in Nashville, TN
Home Values in the Area
Average Home Value in this Area
Purchase History
| Date | Type | Sale Price | Title Company |
|---|---|---|---|
| Warranty Deed | $326,000 | Wagon Wheel Title | |
| Warranty Deed | $195,000 | Realty Title & Escrow Co Inc | |
| Interfamily Deed Transfer | -- | None Available |
Mortgage History
| Date | Status | Loan Amount | Loan Type |
|---|---|---|---|
| Open | $309,700 | New Conventional | |
| Previous Owner | $225,000 | Future Advance Clause Open End Mortgage |
Property History
| Date | Event | Price | Change | Sq Ft Price |
|---|---|---|---|---|
| 07/19/2021 07/19/21 | Sold | $326,000 | +3.0% | $309 / Sq Ft |
| 06/18/2021 06/18/21 | Pending | -- | -- | -- |
| 06/11/2021 06/11/21 | For Sale | $316,500 | +62.3% | $300 / Sq Ft |
| 03/01/2021 03/01/21 | Sold | $195,000 | -9.4% | $185 / Sq Ft |
| 02/05/2021 02/05/21 | Pending | -- | -- | -- |
| 02/05/2021 02/05/21 | For Sale | $215,250 | -- | $204 / Sq Ft |
Tax History Compared to Growth
Tax History
| Year | Tax Paid | Tax Assessment Tax Assessment Total Assessment is a certain percentage of the fair market value that is determined by local assessors to be the total taxable value of land and additions on the property. | Land | Improvement |
|---|---|---|---|---|
| 2024 | $2,458 | $75,550 | $18,000 | $57,550 |
| 2023 | $2,458 | $75,550 | $18,000 | $57,550 |
| 2022 | $2,458 | $75,550 | $18,000 | $57,550 |
| 2021 | $1,561 | $47,475 | $18,000 | $29,475 |
| 2020 | $1,090 | $25,825 | $15,000 | $10,825 |
| 2019 | $815 | $25,825 | $15,000 | $10,825 |
| 2018 | $815 | $25,825 | $15,000 | $10,825 |
| 2017 | $815 | $25,825 | $15,000 | $10,825 |
| 2016 | $788 | $17,450 | $3,500 | $13,950 |
| 2015 | $788 | $17,450 | $3,500 | $13,950 |
| 2014 | $788 | $17,450 | $3,500 | $13,950 |
Agents Affiliated with this Home
-
Stephen Cservenyak

Seller's Agent in 2021
Stephen Cservenyak
Benchmark Realty, LLC
(815) 735-7774
5 in this area
108 Total Sales
-
Traci Johnson Ardovino

Seller's Agent in 2021
Traci Johnson Ardovino
Crye-Leike
(615) 812-9080
1 in this area
198 Total Sales
-
Chris Christian

Buyer's Agent in 2021
Chris Christian
Gary Ashton Realt Estate
(901) 828-3101
1 in this area
61 Total Sales
Map
Source: Realtracs
MLS Number: 2262092
APN: 081-06-0-216
- 2003 26th Ave N
- 2604 Aspen Dr
- 2605 Deerfield Dr
- 1921 28th Ave N
- 2707 Buchanan St
- 2310 Seifried St
- 2631 Delk Ave
- 2307 Saint Louis St
- 2623 Delk Ave
- 2520 Delk Ave
- 1729 Simpkins St Unit 4
- 0 Delk Ave
- 2109 23rd Ave N
- 2301 Saint Louis St
- 1741 24th Ave N
- 2135 24th Ave N
- 1726 Simpkins St
- 1724 Simpkins St Unit B
- 2141 24th Ave N
- 1727B Pecan St






