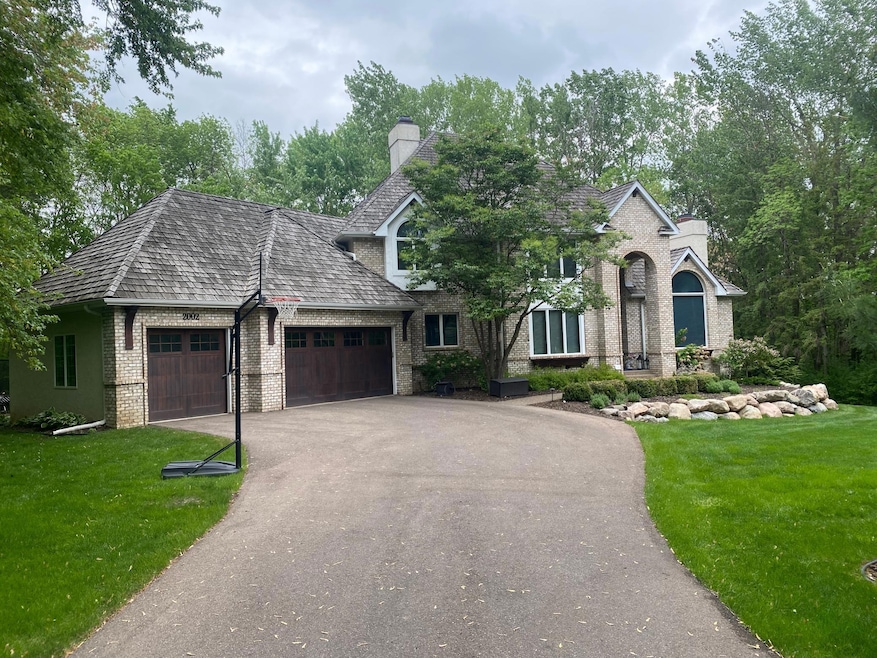
2002 Sugarwood Dr Long Lake, MN 55356
Estimated payment $10,309/month
Total Views
81
4
Beds
3.5
Baths
6,023
Sq Ft
$261
Price per Sq Ft
Highlights
- Home Theater
- 49,223 Sq Ft lot
- Home Office
- Schumann Elementary School Rated A-
- Fireplace in Primary Bedroom
- Home Gym
About This Home
Sold Before Print
Listing Agent
Coldwell Banker Realty Brokerage Phone: 952-250-1267 Listed on: 05/15/2025

Home Details
Home Type
- Single Family
Est. Annual Taxes
- $16,836
Year Built
- Built in 1991
Lot Details
- 1.13 Acre Lot
- Irregular Lot
HOA Fees
- $183 Monthly HOA Fees
Parking
- 3 Car Attached Garage
- Insulated Garage
- Garage Door Opener
Interior Spaces
- 2-Story Property
- Wet Bar
- Family Room with Fireplace
- 3 Fireplaces
- Great Room
- Living Room with Fireplace
- Dining Room
- Home Theater
- Home Office
- Home Gym
- Dryer
Kitchen
- <<builtInOvenToken>>
- Cooktop<<rangeHoodToken>>
- <<microwave>>
- Dishwasher
- Stainless Steel Appliances
- Disposal
- The kitchen features windows
Bedrooms and Bathrooms
- 4 Bedrooms
- Fireplace in Primary Bedroom
Finished Basement
- Walk-Out Basement
- Basement Fills Entire Space Under The House
- Sump Pump
- Drain
- Natural lighting in basement
Utilities
- Forced Air Heating and Cooling System
- Humidifier
- 200+ Amp Service
- Cable TV Available
Community Details
- Sugarwoods Association, Phone Number (952) 767-5375
- Sugar Woods Subdivision
Listing and Financial Details
- Assessor Parcel Number 3411823210003
Map
Create a Home Valuation Report for This Property
The Home Valuation Report is an in-depth analysis detailing your home's value as well as a comparison with similar homes in the area
Home Values in the Area
Average Home Value in this Area
Tax History
| Year | Tax Paid | Tax Assessment Tax Assessment Total Assessment is a certain percentage of the fair market value that is determined by local assessors to be the total taxable value of land and additions on the property. | Land | Improvement |
|---|---|---|---|---|
| 2023 | $16,098 | $1,492,400 | $313,500 | $1,178,900 |
| 2022 | $13,429 | $1,297,000 | $220,000 | $1,077,000 |
| 2021 | $12,708 | $1,118,000 | $231,000 | $887,000 |
| 2020 | $13,423 | $1,065,000 | $198,000 | $867,000 |
| 2019 | $8,908 | $1,075,000 | $198,000 | $877,000 |
| 2018 | $11,379 | $731,000 | $175,000 | $556,000 |
| 2017 | $10,220 | $803,000 | $130,000 | $673,000 |
| 2016 | $8,890 | $710,000 | $145,000 | $565,000 |
| 2015 | $8,877 | $710,000 | $145,000 | $565,000 |
| 2014 | -- | $714,000 | $190,000 | $524,000 |
Source: Public Records
Property History
| Date | Event | Price | Change | Sq Ft Price |
|---|---|---|---|---|
| 05/15/2025 05/15/25 | Pending | -- | -- | -- |
| 05/15/2025 05/15/25 | For Sale | $1,575,000 | -- | $261 / Sq Ft |
Source: NorthstarMLS
Purchase History
| Date | Type | Sale Price | Title Company |
|---|---|---|---|
| Warranty Deed | $1,223,752 | Edina Realty Title Inc | |
| Warranty Deed | $715,000 | Trademark Title Services Inc | |
| Warranty Deed | $715,000 | Trademark Title Svcs Llc | |
| Interfamily Deed Transfer | -- | None Available |
Source: Public Records
Mortgage History
| Date | Status | Loan Amount | Loan Type |
|---|---|---|---|
| Previous Owner | $424,100 | New Conventional |
Source: Public Records
Similar Homes in Long Lake, MN
Source: NorthstarMLS
MLS Number: 6707774
APN: 34-118-23-21-0003
Nearby Homes
- 849 N Brown Rd
- 915 N Brown Rd
- 1883 Symes St
- 2422 N Blossom Cir
- 304 Lakeview Ave
- 2524 Sandstone Ln
- 711 Sandstone Cir
- 677 Sandstone Cir
- 278 Harrington Dr
- 2038 Grand Ave
- 2613 Cascade Ln
- 780 Bridgewater Dr
- 1735 Watertown Rd
- 2670 Kelley Pkwy Unit 312
- 2670 Kelley Pkwy Unit 115
- 1668 Bollum Ln
- 5 S Brown Rd
- 1575 W Wayzata Blvd Unit A
- 315 Wolf Pointe Trail
- 1300 6th Ave N
