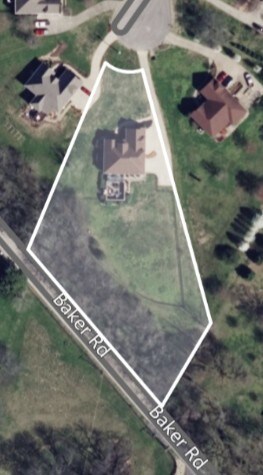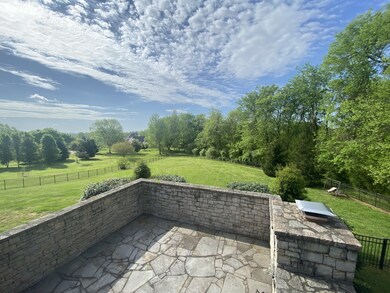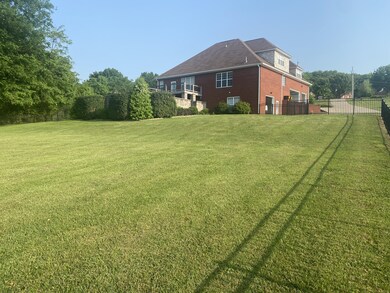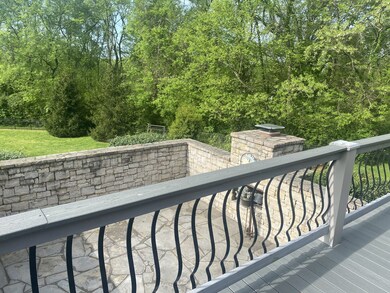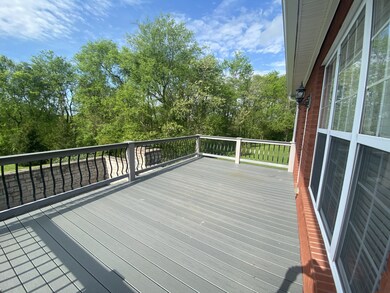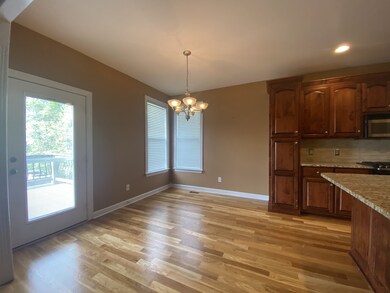
2002 Viewpointe Way Columbia, TN 38401
Highlights
- Wood Flooring
- Separate Formal Living Room
- In-Law or Guest Suite
- 2 Fireplaces
- No HOA
- Air Filtration System
About This Home
As of June 2022Awesome Contemporary Home in very desirable neighborhood 4 bed 4 1/2 bath Great Room with fireplace and towering ceilings Newley finished hardwood floors in great room, kitchen, hallways, and office Granite kitchen tops Huge Primary suite on main level featuring large Primary bath with glass shower, double vanities, large tub, and water closet Basement fully finished in-law suite with full kitchen, utility hookups, fireplace and safe room Basement suite looks out to large stone courtyard which features beautiful stone walls and stone wood-burning fireplace Other home features include 2 Laundry’s, Bonus room, a 3 car and a 1 car garage, Large composite back deck overlooking courtyard and large back yard Showings begin on 05/13/22. All offers will be reviewed by 05/19/2022
Home Details
Home Type
- Single Family
Est. Annual Taxes
- $2,529
Year Built
- Built in 2004
Lot Details
- 1.33 Acre Lot
- Back Yard Fenced
- Sloped Lot
Parking
- 4 Car Garage
- Garage Door Opener
Home Design
- Brick Exterior Construction
- Shingle Roof
Interior Spaces
- Property has 3 Levels
- Ceiling Fan
- 2 Fireplaces
- Gas Fireplace
- Separate Formal Living Room
- Apartment Living Space in Basement
- Washer
Kitchen
- Microwave
- Ice Maker
- Disposal
Flooring
- Wood
- Carpet
- Tile
Bedrooms and Bathrooms
- 4 Bedrooms | 1 Main Level Bedroom
- In-Law or Guest Suite
Schools
- Riverside Elementary School
- E A Cox Middle School
- Spring Hill High School
Utilities
- Air Filtration System
- Dehumidifier
- Central Heating
- Septic Tank
- High Speed Internet
Community Details
- No Home Owners Association
- Pointe Of View Subdivision
Listing and Financial Details
- Assessor Parcel Number 075 01428 000
Map
Home Values in the Area
Average Home Value in this Area
Property History
| Date | Event | Price | Change | Sq Ft Price |
|---|---|---|---|---|
| 02/01/2025 02/01/25 | Pending | -- | -- | -- |
| 10/25/2024 10/25/24 | Price Changed | $929,000 | -1.8% | $215 / Sq Ft |
| 10/04/2024 10/04/24 | For Sale | $945,900 | +8.1% | $218 / Sq Ft |
| 06/28/2022 06/28/22 | Sold | $875,000 | +6.8% | $202 / Sq Ft |
| 05/18/2022 05/18/22 | Pending | -- | -- | -- |
| 05/12/2022 05/12/22 | For Sale | $819,000 | -- | $189 / Sq Ft |
Tax History
| Year | Tax Paid | Tax Assessment Tax Assessment Total Assessment is a certain percentage of the fair market value that is determined by local assessors to be the total taxable value of land and additions on the property. | Land | Improvement |
|---|---|---|---|---|
| 2022 | $2,658 | $139,150 | $12,500 | $126,650 |
Mortgage History
| Date | Status | Loan Amount | Loan Type |
|---|---|---|---|
| Open | $435,000 | New Conventional | |
| Previous Owner | $126,268 | Commercial | |
| Previous Owner | $377,965 | Unknown |
Deed History
| Date | Type | Sale Price | Title Company |
|---|---|---|---|
| Warranty Deed | $875,000 | Realty Title & Escrow Services | |
| Warranty Deed | $335,700 | -- |
Similar Homes in Columbia, TN
Source: Realtracs
MLS Number: 2378350
APN: 075-014.28
- 0 Baker Rd
- 912 Harmony Way
- 1033 Pretender Way
- 1668 Nashville Hwy
- 627 Crestland Dr
- 517 Tinsley Ln
- 104 Kathryn Ct
- 1409 Nashville Hwy
- 1065 Hideaway Rd
- 620 Crestland Dr
- 1070 Hideaway Rd
- 107 Skelley Ln
- 500 Tinsley Ln
- 1313 Nashville Hwy
- 407 N Laurel Cir
- 588 Davis Valley Dr
- 136 N Laurel Cir
- 205 Elliott Ct
- 1 General Roberts Dr
- 110 S Laurel Cir

