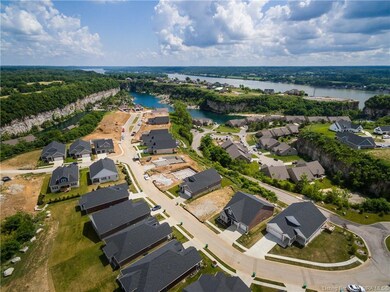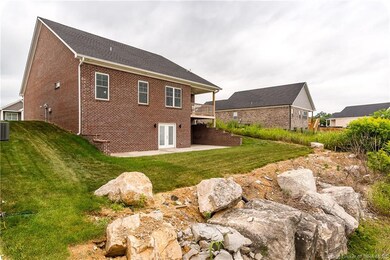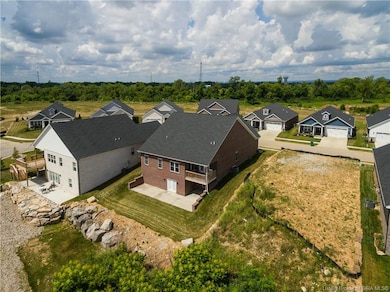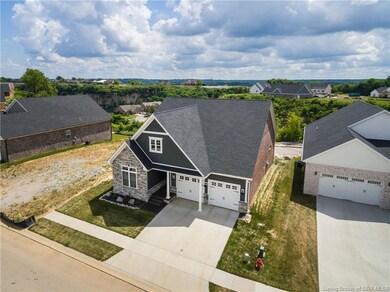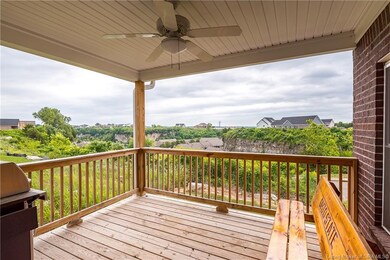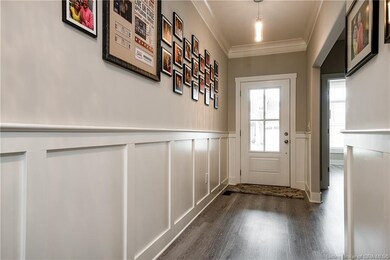
2002 Villa View Ct Utica, IN 47130
Utica Township NeighborhoodHighlights
- First Floor Utility Room
- 2 Car Attached Garage
- Forced Air Heating and Cooling System
- Utica Elementary School Rated A-
- 1-Story Property
- Ceiling Fan
About This Home
As of September 2021Come and see this beautiful home in Quarry Bluff gated community sitting on Villa View Cir at the top of the hill. The home has 4 bedrooms and 3 1/2 bathrooms with plenty of living space. The home is only a few years old and has been very well taken care of. There are several upgraded features in the home such as a booster pump to improve water pressure, lighted outlet plates throughout the home, and a Culligan water softener on top of the many beautiful finishings throughout the house.
Last Agent to Sell the Property
Real Estate Unlimited License #RB16000328 Listed on: 06/29/2021

Last Buyer's Agent
Schuler Bauer Real Estate Services ERA Powered (N License #RB14042235

Home Details
Home Type
- Single Family
Est. Annual Taxes
- $4,170
Year Built
- Built in 2019
Lot Details
- 7,623 Sq Ft Lot
HOA Fees
- $135 Monthly HOA Fees
Parking
- 2 Car Attached Garage
- Off-Street Parking
Home Design
- Poured Concrete
- Frame Construction
Interior Spaces
- 2,860 Sq Ft Home
- 1-Story Property
- Ceiling Fan
- Blinds
- First Floor Utility Room
- Finished Basement
- Walk-Out Basement
Kitchen
- Oven or Range
- Microwave
- Dishwasher
Bedrooms and Bathrooms
- 4 Bedrooms
Utilities
- Forced Air Heating and Cooling System
- Gas Available
- Electric Water Heater
Listing and Financial Details
- Assessor Parcel Number 104101700763000037
Ownership History
Purchase Details
Purchase Details
Home Financials for this Owner
Home Financials are based on the most recent Mortgage that was taken out on this home.Purchase Details
Home Financials for this Owner
Home Financials are based on the most recent Mortgage that was taken out on this home.Similar Homes in the area
Home Values in the Area
Average Home Value in this Area
Purchase History
| Date | Type | Sale Price | Title Company |
|---|---|---|---|
| Quit Claim Deed | -- | None Available | |
| Warranty Deed | $480,000 | None Available | |
| Warranty Deed | -- | -- |
Property History
| Date | Event | Price | Change | Sq Ft Price |
|---|---|---|---|---|
| 09/10/2021 09/10/21 | Sold | $480,000 | -1.8% | $168 / Sq Ft |
| 08/08/2021 08/08/21 | Pending | -- | -- | -- |
| 06/29/2021 06/29/21 | For Sale | $489,000 | +24.4% | $171 / Sq Ft |
| 07/22/2019 07/22/19 | Sold | $393,000 | 0.0% | $137 / Sq Ft |
| 05/23/2019 05/23/19 | Pending | -- | -- | -- |
| 04/26/2019 04/26/19 | Price Changed | $393,155 | -8.5% | $137 / Sq Ft |
| 02/13/2019 02/13/19 | For Sale | $429,900 | -- | $150 / Sq Ft |
Tax History Compared to Growth
Tax History
| Year | Tax Paid | Tax Assessment Tax Assessment Total Assessment is a certain percentage of the fair market value that is determined by local assessors to be the total taxable value of land and additions on the property. | Land | Improvement |
|---|---|---|---|---|
| 2024 | $4,402 | $511,100 | $67,800 | $443,300 |
| 2023 | $4,402 | $511,500 | $67,800 | $443,700 |
| 2022 | $4,053 | $441,500 | $67,800 | $373,700 |
| 2021 | $4,001 | $432,300 | $67,800 | $364,500 |
| 2020 | $4,170 | $422,100 | $67,800 | $354,300 |
| 2019 | $1,175 | $67,800 | $67,800 | $0 |
| 2018 | $1,356 | $67,800 | $67,800 | $0 |
Agents Affiliated with this Home
-
Mitchell Prout
M
Seller's Agent in 2021
Mitchell Prout
Real Estate Unlimited
(812) 887-5215
2 in this area
17 Total Sales
-
Matt Lincoln

Buyer's Agent in 2021
Matt Lincoln
Schuler Bauer Real Estate Services ERA Powered (N
(502) 641-7392
49 in this area
257 Total Sales
-
Matthew Toole

Seller's Agent in 2019
Matthew Toole
Keller Williams Realty Consultants
(812) 557-9665
32 in this area
144 Total Sales
-
Linda LaPilusa

Buyer's Agent in 2019
Linda LaPilusa
Schuler Bauer Real Estate Services ERA Powered (N
(502) 777-2105
5 in this area
161 Total Sales
Map
Source: Southern Indiana REALTORS® Association
MLS Number: 202108806
APN: 10-41-01-700-763.000-037
- 1019 Ridgeview Dr
- 1020 Ridgeview Dr
- 2025 Villa View Ct
- L227 Upper River Rd
- L226 Upper River Rd
- L222 Upper River Rd
- L225 Upper River Rd
- L221 Upper River Rd
- L213-220 Upper River Rd
- L228 Upper River Rd
- 124 Spangler Place
- 0 Utica Charlestown Rd
- 118 Spangler Place
- 4818 Upper River Rd
- 125 Noblewood Blvd
- 0 Upper River Rd Unit 202509692
- 118 Stable Way
- 1900 Radiance Way
- 6906 Beachland Beach Rd
- 514 Lillian Way

