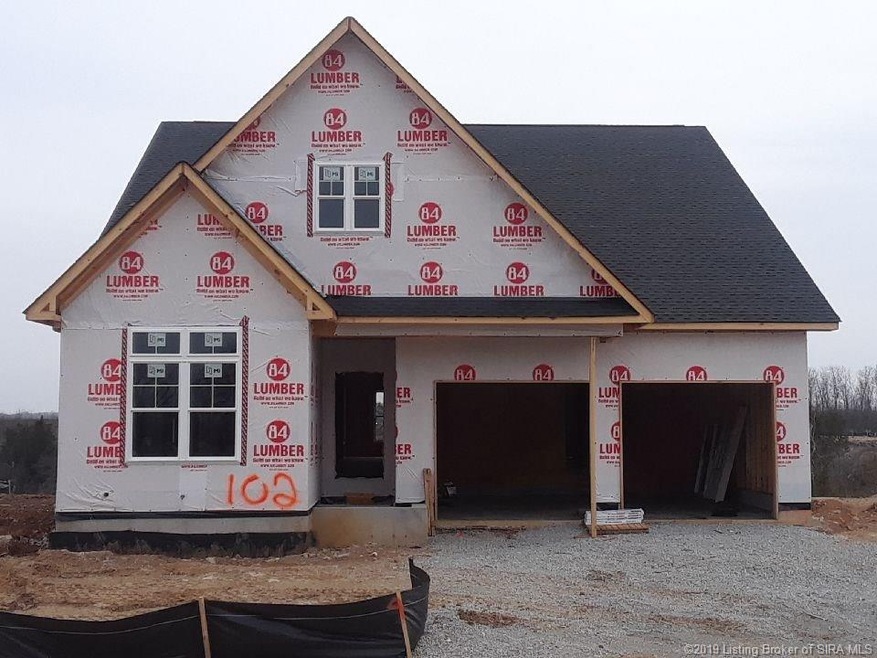
2002 Villa View Ct Utica, IN 47130
Utica Township NeighborhoodHighlights
- Newly Remodeled
- Open Floorplan
- Covered patio or porch
- Utica Elementary School Rated A-
- Deck
- First Floor Utility Room
About This Home
As of September 2021This beautiful Craftsman style home has an amazing open floor plan and many special touches that you come to know INFINITY HOMES AND DEVELOPMENT for. Come sit on the rear patio and visit with your friends and family on lovely spring evenings! Our 4 bedroom, 3 1/2 bath home has 2072 sq ft of main floor living space. From the moment you pull curbside, you will notice the immense amount of attention to detail. Upon entry, through a CRAFTSMAN FRONT DOOR, you will be amazed at the large entry foyer leading into a spacious great room!! Mud Room enters to the garage. Kitchen has large amount of cabinet space and a breakfast bar! Custom walk in tiled shower with bench is a must see. The home also offers ENERGY EFFICIENT windows and includes a 2-10 HOME WARRANTY. Seller is a licensed real estate broker. Come see the character and charm an Infinity built "craftsman" home.
Last Agent to Sell the Property
Keller Williams Realty Consultants License #RB14039248 Listed on: 02/13/2019

Last Buyer's Agent
Schuler Bauer Real Estate Services ERA Powered (N License #RB14039267

Home Details
Home Type
- Single Family
Est. Annual Taxes
- $4,402
Year Built
- Built in 2018 | Newly Remodeled
Lot Details
- 7,623 Sq Ft Lot
- Landscaped
HOA Fees
- $100 Monthly HOA Fees
Parking
- 2 Car Detached Garage
- Front Facing Garage
- Garage Door Opener
- Driveway
- Off-Street Parking
Home Design
- Poured Concrete
- Frame Construction
- Stone Exterior Construction
- Hardboard
Interior Spaces
- 2,860 Sq Ft Home
- 1-Story Property
- Open Floorplan
- Ceiling Fan
- Window Screens
- Entrance Foyer
- Family Room
- First Floor Utility Room
- Utility Room
Kitchen
- Eat-In Kitchen
- Breakfast Bar
- Oven or Range
- Microwave
- Dishwasher
- Kitchen Island
- Disposal
Bedrooms and Bathrooms
- 4 Bedrooms
- Split Bedroom Floorplan
- Walk-In Closet
Partially Finished Basement
- Walk-Out Basement
- Sump Pump
Outdoor Features
- Deck
- Covered patio or porch
Utilities
- Forced Air Heating and Cooling System
- Gas Available
- Electric Water Heater
- Cable TV Available
Listing and Financial Details
- Home warranty included in the sale of the property
- Assessor Parcel Number 104101700763000037
Ownership History
Purchase Details
Purchase Details
Home Financials for this Owner
Home Financials are based on the most recent Mortgage that was taken out on this home.Purchase Details
Home Financials for this Owner
Home Financials are based on the most recent Mortgage that was taken out on this home.Similar Homes in the area
Home Values in the Area
Average Home Value in this Area
Purchase History
| Date | Type | Sale Price | Title Company |
|---|---|---|---|
| Quit Claim Deed | -- | None Available | |
| Warranty Deed | $480,000 | None Available | |
| Warranty Deed | -- | -- |
Property History
| Date | Event | Price | Change | Sq Ft Price |
|---|---|---|---|---|
| 09/10/2021 09/10/21 | Sold | $480,000 | -1.8% | $168 / Sq Ft |
| 08/08/2021 08/08/21 | Pending | -- | -- | -- |
| 06/29/2021 06/29/21 | For Sale | $489,000 | +24.4% | $171 / Sq Ft |
| 07/22/2019 07/22/19 | Sold | $393,000 | 0.0% | $137 / Sq Ft |
| 05/23/2019 05/23/19 | Pending | -- | -- | -- |
| 04/26/2019 04/26/19 | Price Changed | $393,155 | -8.5% | $137 / Sq Ft |
| 02/13/2019 02/13/19 | For Sale | $429,900 | -- | $150 / Sq Ft |
Tax History Compared to Growth
Tax History
| Year | Tax Paid | Tax Assessment Tax Assessment Total Assessment is a certain percentage of the fair market value that is determined by local assessors to be the total taxable value of land and additions on the property. | Land | Improvement |
|---|---|---|---|---|
| 2024 | $4,402 | $511,100 | $67,800 | $443,300 |
| 2023 | $4,402 | $511,500 | $67,800 | $443,700 |
| 2022 | $4,053 | $441,500 | $67,800 | $373,700 |
| 2021 | $4,001 | $432,300 | $67,800 | $364,500 |
| 2020 | $4,170 | $422,100 | $67,800 | $354,300 |
| 2019 | $1,175 | $67,800 | $67,800 | $0 |
| 2018 | $1,356 | $67,800 | $67,800 | $0 |
Agents Affiliated with this Home
-
Mitchell Prout
M
Seller's Agent in 2021
Mitchell Prout
Real Estate Unlimited
(812) 887-5215
2 in this area
17 Total Sales
-
Matt Lincoln

Buyer's Agent in 2021
Matt Lincoln
Schuler Bauer Real Estate Services ERA Powered (N
(502) 641-7392
49 in this area
256 Total Sales
-
Matthew Toole

Seller's Agent in 2019
Matthew Toole
Keller Williams Realty Consultants
(812) 557-9665
32 in this area
144 Total Sales
-
Linda LaPilusa

Buyer's Agent in 2019
Linda LaPilusa
Schuler Bauer Real Estate Services ERA Powered (N
(502) 777-2105
5 in this area
161 Total Sales
Map
Source: Southern Indiana REALTORS® Association
MLS Number: 201905857
APN: 10-41-01-700-763.000-037
- 1019 Ridgeview Dr
- 1020 Ridgeview Dr
- 2025 Villa View Ct
- L227 Upper River Rd
- L226 Upper River Rd
- L222 Upper River Rd
- L225 Upper River Rd
- L221 Upper River Rd
- L213-220 Upper River Rd
- L228 Upper River Rd
- 124 Spangler Place
- 0 Utica Charlestown Rd
- 118 Spangler Place
- 4818 Upper River Rd
- 125 Noblewood Blvd
- 0 Upper River Rd Unit 202509692
- 118 Stable Way
- 1900 Radiance Way
- 6906 Beachland Beach Rd
- 514 Lillian Way
