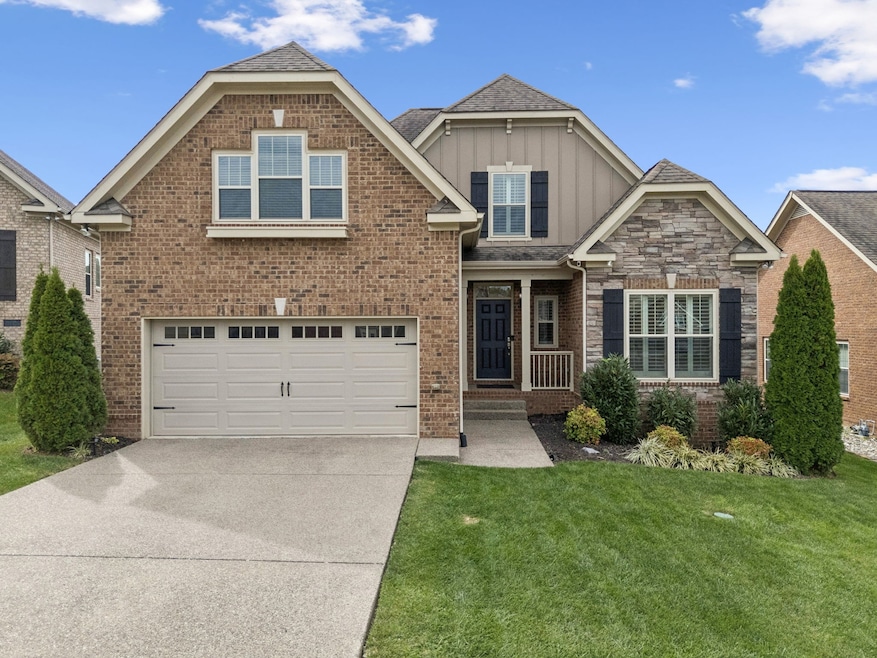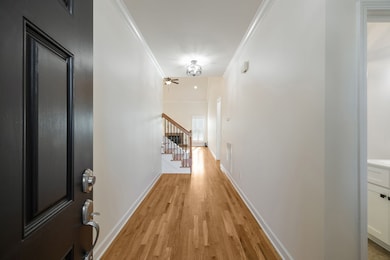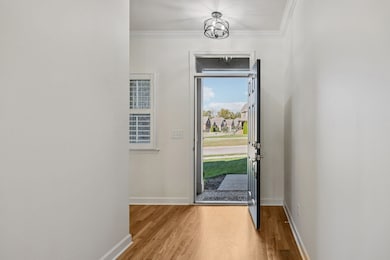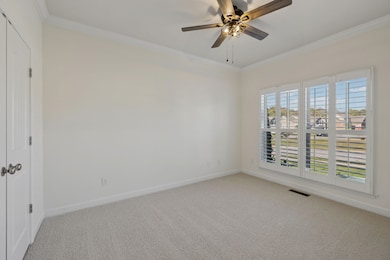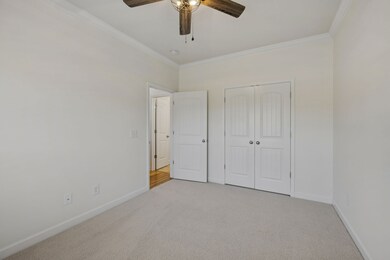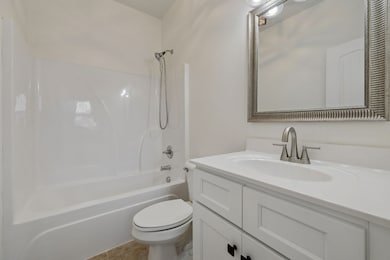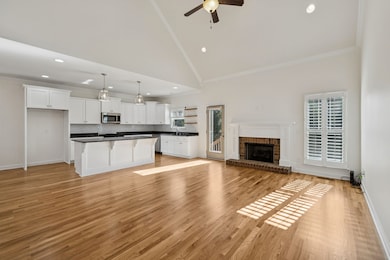2002 Virgle Cir Spring Hill, TN 37174
Estimated payment $3,822/month
Highlights
- Wood Flooring
- High Ceiling
- Covered Patio or Porch
- Spring Station Middle School Rated A
- Community Pool
- Stainless Steel Appliances
About This Home
Welcome to this like new Kaylee floor plan, the most sought-after layout in Wades Grove! Offering two bedrooms and two full baths on the main level, this home provides ideal flexibility for families and guests alike. The primary suite is conveniently located downstairs, while the second main-level bedroom can easily serve as a home office or an in-law suite with a full bath nearby. Upstairs, you’ll find two additional bedrooms, a full bathroom, and a spacious bonus room perfect for a media space, playroom, or home gym. This home shines with numerous upgrades and recent improvements including refinished hardwood floors, fresh interior paint, new carpet, new kitchen appliances, kitchen backsplash, plantation shutters, updated light fixtures, walk-in attic storage, crawl space encapsulation, tankless water heater, new irrigation system, beautiful landscaping, French drain, and a patio extension for outdoor entertaining. Enjoy peace of mind and added efficiency with the Nest thermostat system and ultraviolet air purification system. The home sits on a cul-de-sac, providing extra outdoor space for kids to play safely. This is truly the perfect blend of comfort, function, and modern style all within one of Spring Hill’s most desirable communities which includes pool, playground, basketball court, pavilion, and walking distance to schools.
Listing Agent
Keller Williams Realty Brokerage Phone: 6159464471 License #326403 Listed on: 11/01/2025

Home Details
Home Type
- Single Family
Est. Annual Taxes
- $2,599
Year Built
- Built in 2018
Lot Details
- 6,970 Sq Ft Lot
- Lot Dimensions are 60 x 120
- Cul-De-Sac
- Back Yard Fenced
- Level Lot
- Irrigation
HOA Fees
- $48 Monthly HOA Fees
Parking
- 2 Car Attached Garage
- Garage Door Opener
Home Design
- Brick Exterior Construction
- Shingle Roof
- Stone Siding
Interior Spaces
- 2,409 Sq Ft Home
- Property has 2 Levels
- High Ceiling
- Ceiling Fan
- Plantation Shutters
- Entrance Foyer
- Family Room with Fireplace
- Interior Storage Closet
- Washer and Electric Dryer Hookup
- Crawl Space
Kitchen
- Gas Range
- Microwave
- Dishwasher
- Stainless Steel Appliances
- Disposal
Flooring
- Wood
- Carpet
Bedrooms and Bathrooms
- 4 Bedrooms | 2 Main Level Bedrooms
- Walk-In Closet
- 3 Full Bathrooms
- Double Vanity
Home Security
- Smart Thermostat
- Fire and Smoke Detector
Outdoor Features
- Covered Patio or Porch
Schools
- Bethesda Elementary School
- Spring Station Middle School
- Summit High School
Utilities
- Central Heating and Cooling System
- Heating System Uses Natural Gas
- Underground Utilities
- High-Efficiency Water Heater
Listing and Financial Details
- Assessor Parcel Number 094166K I 02100 00011166K
Community Details
Overview
- $450 One-Time Secondary Association Fee
- Association fees include ground maintenance, recreation facilities
- Wades Grove Sec16 Subdivision
Recreation
- Community Playground
- Community Pool
Map
Home Values in the Area
Average Home Value in this Area
Tax History
| Year | Tax Paid | Tax Assessment Tax Assessment Total Assessment is a certain percentage of the fair market value that is determined by local assessors to be the total taxable value of land and additions on the property. | Land | Improvement |
|---|---|---|---|---|
| 2025 | $748 | $153,300 | $41,250 | $112,050 |
| 2024 | $748 | $101,150 | $21,250 | $79,900 |
| 2023 | $748 | $101,150 | $21,250 | $79,900 |
| 2022 | $1,851 | $101,150 | $21,250 | $79,900 |
| 2021 | $1,851 | $101,150 | $21,250 | $79,900 |
| 2020 | $1,700 | $78,725 | $15,000 | $63,725 |
| 2019 | $1,700 | $78,725 | $15,000 | $63,725 |
| 2018 | $894 | $42,775 | $15,000 | $27,775 |
| 2017 | $391 | $15,000 | $15,000 | $0 |
Property History
| Date | Event | Price | List to Sale | Price per Sq Ft |
|---|---|---|---|---|
| 11/01/2025 11/01/25 | For Sale | $674,900 | -- | $280 / Sq Ft |
Purchase History
| Date | Type | Sale Price | Title Company |
|---|---|---|---|
| Interfamily Deed Transfer | -- | Mid State Title & Escrow Inc | |
| Warranty Deed | $363,678 | Mid State Title & Escrow Inc |
Mortgage History
| Date | Status | Loan Amount | Loan Type |
|---|---|---|---|
| Open | $309,126 | New Conventional |
Source: Realtracs
MLS Number: 3033875
APN: 166K I 02100000
- 3015 Yellow Brick Ct
- 2004 Rudder Ct
- 665 Conifer Dr
- 646 Conifer Dr
- 671 Conifer Dr
- 666 Conifer Dr
- 4093 Locerbie Cir
- 644 Conifer Dr
- 638 Conifer Dr
- 5007 Speight St
- 673 Conifer Dr
- 677 Conifer Dr
- 665 Conifer Dr
- 1009 Myrtle Ln
- 0 Owl Hollow Rd
- 642 Conifer Dr
- 635 Conifer Dr
- 3045 Sakari Cir
- 3072 Sakari Cir
- 814 Sugarbush Ln
- 3010 Yellow Brick Ct
- 2023 Fiona Way
- 2018 Fiona Way
- 704 Conifer Dr
- 828 Sugarbush Ln
- 1024 Belcor Dr
- 2022 Keene Cir
- 1205 Chapmans Retreat Dr
- 2042 Keene Cir
- 3011 Michael Ln Unit 3011
- 4005 Clinton Ln
- 4007 Clinton Ln
- 1721 Stephenson Ln
- 6091 Kidman Ln
- 2712 Mollys Ct
- 2651 Hansford Dr
- 2921 Stapleton Dr
- 2800 Rippavilla Way
- 459 Alcott Way
- 2951 Stewart Campbell Pointe
