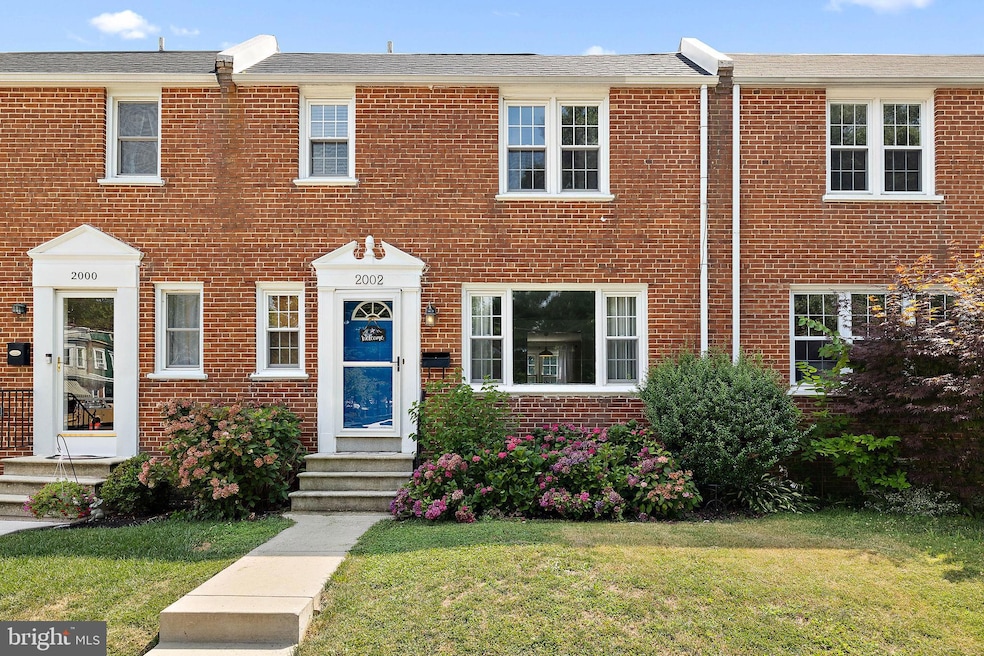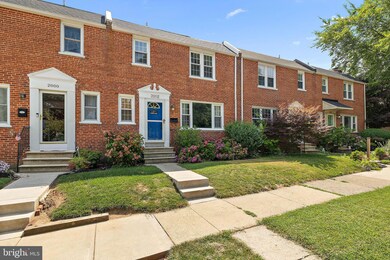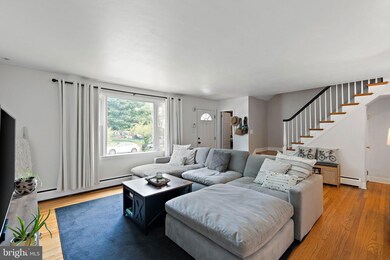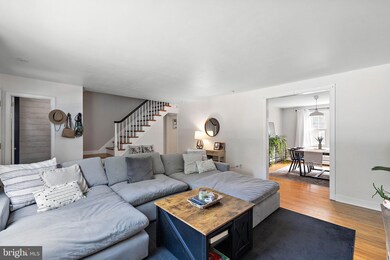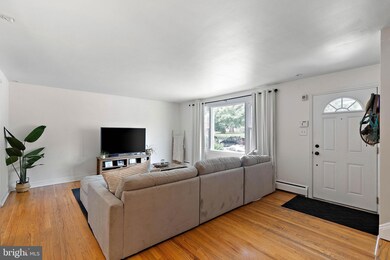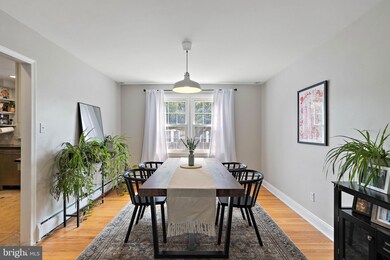
2002 W 16th St Wilmington, DE 19806
Highlands NeighborhoodHighlights
- Traditional Architecture
- Formal Dining Room
- Living Room
- No HOA
- Built-In Features
- 1-minute walk to Stapler Park
About This Home
As of August 2024Welcome to 2002 W 16th Street, situated across from Stapler Park in the established and extremely sought after Highlands neighborhood. Step inside to be greeted by gleaming hardwood floors and the large open living room. The bay window allows for plenty of natural light. The dining room is spacious, and is just off the kitchen which features granite countertops and new stainless steel appliances. There is also a stylishly updated powder room on the main level. The back yard is fenced and very spacious for city living, and features a deck for enjoying time outside. Upstairs you will find 3 bedrooms, and a full bath. The home has been outfitted with a new roof. The basement is partially finished, and is the perfect space for a den, play room, or workout/office space. This home is situated in a very quiet neighborhood, but is just a short walk from Trolley Square, the Delaware Art Museum, Rockford Park, and more. Schedule your tour, today!
Townhouse Details
Home Type
- Townhome
Est. Annual Taxes
- $2,835
Year Built
- Built in 1957
Lot Details
- 2,178 Sq Ft Lot
- Lot Dimensions are 22.60 x 90.00
Parking
- On-Street Parking
Home Design
- Traditional Architecture
- Brick Exterior Construction
- Block Foundation
Interior Spaces
- Property has 2 Levels
- Built-In Features
- Family Room
- Living Room
- Formal Dining Room
Bedrooms and Bathrooms
- 3 Bedrooms
Partially Finished Basement
- Exterior Basement Entry
- Basement with some natural light
Schools
- Highlands Elementary School
- Alexis I.Dupont Middle School
- Alexis I. Dupont High School
Utilities
- Central Air
- Cooling System Utilizes Natural Gas
- Hot Water Baseboard Heater
- Natural Gas Water Heater
Listing and Financial Details
- Tax Lot 034
- Assessor Parcel Number 26-013.30-034
Community Details
Overview
- No Home Owners Association
- Highlands Subdivision
Pet Policy
- Dogs and Cats Allowed
Ownership History
Purchase Details
Home Financials for this Owner
Home Financials are based on the most recent Mortgage that was taken out on this home.Purchase Details
Home Financials for this Owner
Home Financials are based on the most recent Mortgage that was taken out on this home.Purchase Details
Home Financials for this Owner
Home Financials are based on the most recent Mortgage that was taken out on this home.Similar Homes in Wilmington, DE
Home Values in the Area
Average Home Value in this Area
Purchase History
| Date | Type | Sale Price | Title Company |
|---|---|---|---|
| Deed | -- | None Listed On Document | |
| Deed | -- | -- | |
| Deed | $324,900 | -- |
Mortgage History
| Date | Status | Loan Amount | Loan Type |
|---|---|---|---|
| Open | $383,000 | New Conventional | |
| Previous Owner | $351,500 | New Conventional | |
| Previous Owner | $202,400 | New Conventional | |
| Previous Owner | $244,800 | New Conventional | |
| Previous Owner | $292,410 | Fannie Mae Freddie Mac |
Property History
| Date | Event | Price | Change | Sq Ft Price |
|---|---|---|---|---|
| 08/12/2024 08/12/24 | Sold | $415,000 | +3.8% | $281 / Sq Ft |
| 07/11/2024 07/11/24 | Pending | -- | -- | -- |
| 07/11/2024 07/11/24 | For Sale | $400,000 | +8.1% | $271 / Sq Ft |
| 02/28/2023 02/28/23 | Sold | $370,000 | -2.1% | $251 / Sq Ft |
| 01/26/2023 01/26/23 | Pending | -- | -- | -- |
| 12/16/2022 12/16/22 | For Sale | $377,900 | -- | $256 / Sq Ft |
Tax History Compared to Growth
Tax History
| Year | Tax Paid | Tax Assessment Tax Assessment Total Assessment is a certain percentage of the fair market value that is determined by local assessors to be the total taxable value of land and additions on the property. | Land | Improvement |
|---|---|---|---|---|
| 2024 | $1,931 | $61,900 | $8,900 | $53,000 |
| 2023 | $1,679 | $61,900 | $8,900 | $53,000 |
| 2022 | $1,686 | $61,900 | $8,900 | $53,000 |
| 2021 | $1,684 | $61,900 | $8,900 | $53,000 |
| 2020 | $1,693 | $61,900 | $8,900 | $53,000 |
| 2019 | $2,937 | $61,900 | $8,900 | $53,000 |
| 2018 | $1,685 | $61,900 | $8,900 | $53,000 |
| 2017 | $1,682 | $61,900 | $8,900 | $53,000 |
| 2016 | $1,594 | $61,900 | $8,900 | $53,000 |
| 2015 | $2,623 | $61,900 | $8,900 | $53,000 |
| 2014 | $2,490 | $61,900 | $8,900 | $53,000 |
Agents Affiliated with this Home
-

Seller's Agent in 2024
Robert 'Bob' Blackhurst
Compass
(302) 723-3770
11 in this area
221 Total Sales
-
D
Buyer's Agent in 2024
David Beaver
Compass
(302) 202-9855
8 in this area
82 Total Sales
-

Seller's Agent in 2023
Nancy Fleming
Compass
(302) 740-5991
14 in this area
85 Total Sales
-
B
Buyer's Agent in 2023
Benjamin White
Compass
(302) 740-9698
6 in this area
90 Total Sales
Map
Source: Bright MLS
MLS Number: DENC2064546
APN: 26-013.30-034
- 1908 Delaware Ave
- 1329 N Dupont St
- 1406 Hamilton St
- 1912 Shallcross Ave
- 2100 N Grant Ave
- 2401 UNIT Pennsylvania Ave Unit 204
- 912 N Bancroft Pkwy
- 1505 N Rodney St
- 1603 Greenhill Ave
- 1601 Greenhill Ave
- 2203 N Grant Ave
- 1305 N Broom St Unit 305
- 1305 N Broom St Unit 210
- 1305 N Broom St Unit 1
- 901 Blackshire Rd
- 1401 Pennsylvania Ave Unit 405
- 1401 Pennsylvania Ave Unit 401
- 1401 Pennsylvania Ave Unit 312
- 1401 Pennsylvania Ave Unit 1110
- 2305 Macdonough Rd
