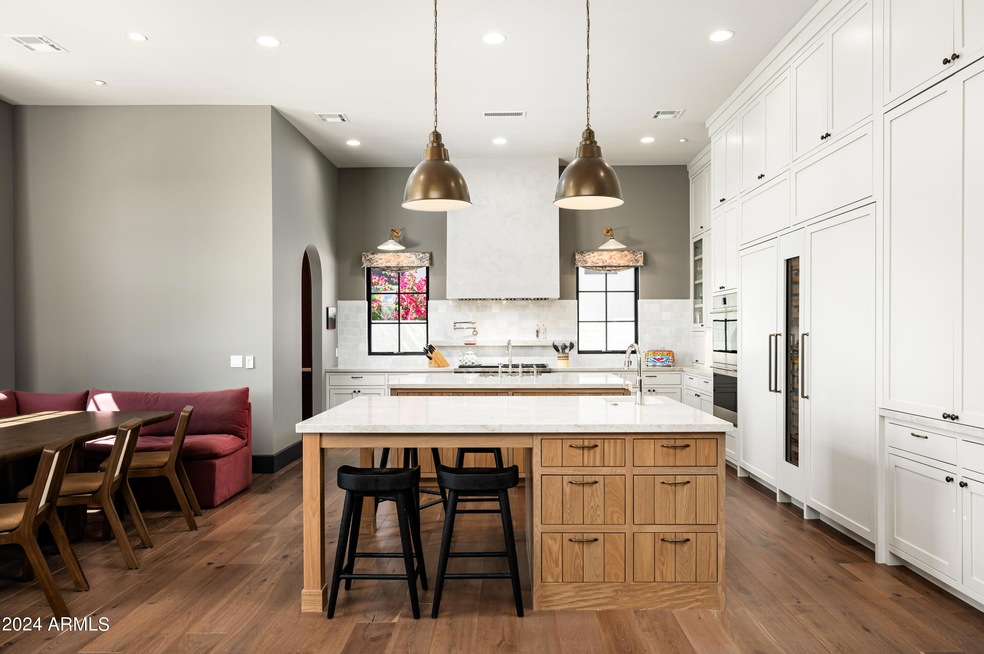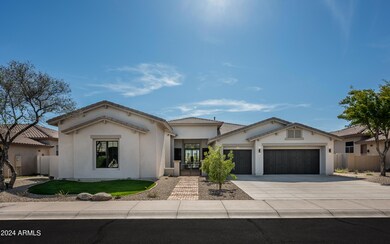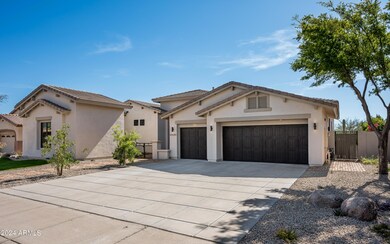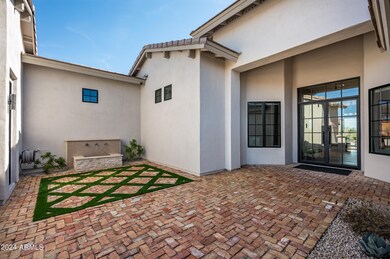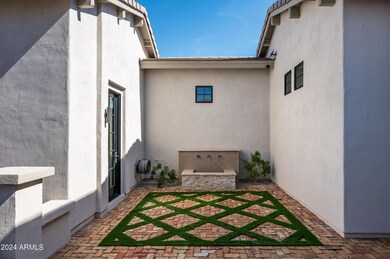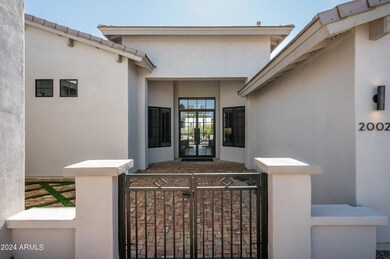
20020 N 84th Way Scottsdale, AZ 85255
Grayhawk NeighborhoodEstimated Value: $2,504,000 - $2,655,000
Highlights
- Guest House
- Gated with Attendant
- 0.28 Acre Lot
- Grayhawk Elementary School Rated A
- Private Pool
- Wood Flooring
About This Home
As of July 2024Discover the epitome of luxury living nestled within the prestigious gated confines of Talon Retreat in Grayhawk. Immerse yourself in a world of opulence and modern elegance at this meticulously crafted residence, thoughtfully curated by renowned builders MDF Development powered by designer Lauren Wallace. Spanning almost 4,000 square feet across a generous .28-acre lot, this exquisite property boasts five bedrooms, each complemented by an en suite bathroom and expansive walk-in closets expertly tailored by California Closets. The inclusion of a charming casita with a kitchenette and private entrance further enhances the allure of this distinguished property. Owners have added $100k worth of automated drapery and window treatments adorning the new black Pelle casement windows... seamlessly blending indoor comfort with the splendor of the surrounding landscape. Revel in the warmth emitted by gas fireplaces in both the living room and primary bedroom, or indulge in relaxation within the lavish confines of the primary bathroom, featuring a sprawling 72" freestanding clawfoot tub and a convenient mini-fridge. Entertain with ease in the gourmet kitchen, outfitted with top-of-the-line Sub-Zero and Wolf appliances, double islands, and a wine fridge, all set against a backdrop of floor-to-ceiling cabinetry and a capacious walk-in pantry. Outside, a newly constructed pool and hot tub beckon amid meticulously landscaped grounds, offering unparalleled privacy and tranquility. Benefit from the peace of mind provided by 24/7 guard-manned security while enjoying the convenience of proximity to upscale amenities such as Whole Foods, Life Time North Scottsdale, and the renowned TPC Scottsdale. Whether lounging by the fireplace or soaking in the Arizona sun, every moment spent within the confines of this distinguished residence is destined to be nothing short of extraordinary.
Home Details
Home Type
- Single Family
Est. Annual Taxes
- $7,792
Year Built
- Built in 2000
Lot Details
- 0.28 Acre Lot
- Desert faces the front and back of the property
- Block Wall Fence
- Front and Back Yard Sprinklers
HOA Fees
Parking
- 3 Car Direct Access Garage
- Garage Door Opener
Home Design
- Wood Frame Construction
- Tile Roof
- Stucco
Interior Spaces
- 3,819 Sq Ft Home
- 1-Story Property
- Ceiling height of 9 feet or more
- Ceiling Fan
- 2 Fireplaces
- Double Pane Windows
Kitchen
- Eat-In Kitchen
- Breakfast Bar
- Kitchen Island
Flooring
- Wood
- Stone
- Tile
Bedrooms and Bathrooms
- 5 Bedrooms
- Primary Bathroom is a Full Bathroom
- 5 Bathrooms
- Dual Vanity Sinks in Primary Bathroom
- Bathtub With Separate Shower Stall
Pool
- Private Pool
- Spa
- Fence Around Pool
Schools
- Grayhawk Elementary School
- Mountain Trail Middle School
- Pinnacle High School
Utilities
- Zoned Heating and Cooling System
- Heating System Uses Natural Gas
- High Speed Internet
- Cable TV Available
Additional Features
- No Interior Steps
- Covered patio or porch
- Guest House
Listing and Financial Details
- Tax Lot 10
- Assessor Parcel Number 212-43-398
Community Details
Overview
- Association fees include ground maintenance
- Grayhawk Association, Phone Number (480) 563-9708
- Grayhawk Master Association, Phone Number (480) 563-9708
- Association Phone (480) 563-9708
- Built by MDF Development
- Grayhawk Parcel 3K Replat Subdivision
Recreation
- Tennis Courts
- Community Playground
- Heated Community Pool
- Community Spa
- Bike Trail
Security
- Gated with Attendant
Ownership History
Purchase Details
Home Financials for this Owner
Home Financials are based on the most recent Mortgage that was taken out on this home.Purchase Details
Home Financials for this Owner
Home Financials are based on the most recent Mortgage that was taken out on this home.Purchase Details
Home Financials for this Owner
Home Financials are based on the most recent Mortgage that was taken out on this home.Purchase Details
Similar Homes in Scottsdale, AZ
Home Values in the Area
Average Home Value in this Area
Purchase History
| Date | Buyer | Sale Price | Title Company |
|---|---|---|---|
| Pandoff Jordan | $2,600,000 | Premier Title Agency | |
| Canu William Joseph | $2,800,000 | Stewart Title & Trust Of Phoen | |
| Jewel Box Homes Llc | $1,495,000 | Premier Title | |
| Mason83 Llc | $1,295,000 | Premier Title |
Mortgage History
| Date | Status | Borrower | Loan Amount |
|---|---|---|---|
| Open | Pandoff Jordan | $1,560,000 | |
| Previous Owner | Canu William Joseph | $2,380,000 |
Property History
| Date | Event | Price | Change | Sq Ft Price |
|---|---|---|---|---|
| 07/17/2024 07/17/24 | Sold | $2,600,000 | -7.1% | $681 / Sq Ft |
| 05/21/2024 05/21/24 | For Sale | $2,800,000 | 0.0% | $733 / Sq Ft |
| 06/23/2023 06/23/23 | Sold | $2,800,000 | -6.7% | $700 / Sq Ft |
| 10/29/2022 10/29/22 | Pending | -- | -- | -- |
| 09/23/2022 09/23/22 | For Sale | $2,999,999 | +100.7% | $750 / Sq Ft |
| 03/01/2022 03/01/22 | Sold | $1,495,000 | 0.0% | $434 / Sq Ft |
| 02/26/2022 02/26/22 | Pending | -- | -- | -- |
| 02/26/2022 02/26/22 | For Sale | $1,495,000 | +15.4% | $434 / Sq Ft |
| 02/25/2022 02/25/22 | Sold | $1,295,000 | +3.6% | $376 / Sq Ft |
| 02/06/2022 02/06/22 | Pending | -- | -- | -- |
| 01/14/2022 01/14/22 | For Sale | $1,250,000 | -- | $363 / Sq Ft |
Tax History Compared to Growth
Tax History
| Year | Tax Paid | Tax Assessment Tax Assessment Total Assessment is a certain percentage of the fair market value that is determined by local assessors to be the total taxable value of land and additions on the property. | Land | Improvement |
|---|---|---|---|---|
| 2025 | $7,307 | $89,243 | -- | -- |
| 2024 | $7,792 | $84,993 | -- | -- |
| 2023 | $7,792 | $104,760 | $20,950 | $83,810 |
| 2022 | $7,680 | $80,360 | $16,070 | $64,290 |
| 2021 | $7,819 | $73,420 | $14,680 | $58,740 |
| 2020 | $7,707 | $70,900 | $14,180 | $56,720 |
| 2019 | $7,906 | $68,780 | $13,750 | $55,030 |
| 2018 | $7,856 | $69,160 | $13,830 | $55,330 |
| 2017 | $7,511 | $67,920 | $13,580 | $54,340 |
| 2016 | $7,428 | $65,900 | $13,180 | $52,720 |
| 2015 | $7,078 | $63,260 | $12,650 | $50,610 |
Agents Affiliated with this Home
-
Frank DiMaggio

Seller's Agent in 2024
Frank DiMaggio
Compass
(480) 776-1555
5 in this area
129 Total Sales
-
Natalie Jacobsen

Seller Co-Listing Agent in 2023
Natalie Jacobsen
Compass
(480) 579-5339
2 in this area
13 Total Sales
-
Laura Briggs

Buyer's Agent in 2023
Laura Briggs
Russ Lyon Sotheby's International Realty
(480) 550-1208
1 in this area
65 Total Sales
-
Chris Kirkpatrick

Seller's Agent in 2022
Chris Kirkpatrick
Realty Executives
(480) 326-2454
4 in this area
95 Total Sales
Map
Source: Arizona Regional Multiple Listing Service (ARMLS)
MLS Number: 6708235
APN: 212-43-398
- 19910 N 84th St
- 8277 E Tailspin Ln
- 8494 E Gilded Perch Dr
- 19460 N 84th St
- 8235 E Sierra Pinta Dr
- 8227 E Sierra Pinta Dr
- 8512 E Gilded Perch Dr
- 8179 E Sierra Pinta Dr
- 19550 N Grayhawk Dr Unit 1144
- 19550 N Grayhawk Dr Unit 2023
- 19550 N Grayhawk Dr Unit 1039
- 19550 N Grayhawk Dr Unit 1117
- 19550 N Grayhawk Dr Unit 1049
- 19550 N Grayhawk Dr Unit 1044
- 19550 N Grayhawk Dr Unit 1124
- 19550 N Grayhawk Dr Unit 1136
- 8227 E Beardsley Rd
- 19475 N Grayhawk Dr Unit 1039
- 19475 N Grayhawk Dr Unit 1128
- 19475 N Grayhawk Dr Unit 1046
- 20042 N 84th Way
- 19998 N 84th Way
- 20064 N 84th Way
- 20013 N 84th Way
- 19991 N 84th Way
- 20035 N 84th Way
- 19863 N 84th St
- 20086 N 84th Way
- 20057 N 84th Way
- 19845 N 84th St
- 19946 N 84th Way
- 19947 N 84th Way
- 20079 N 84th Way
- 19827 N 84th St
- 20108 N 84th Way
- 8458 E Havasupai Dr
- 19925 N 84th Way
- 19892 N 84th St
- 19920 N 84th Way
