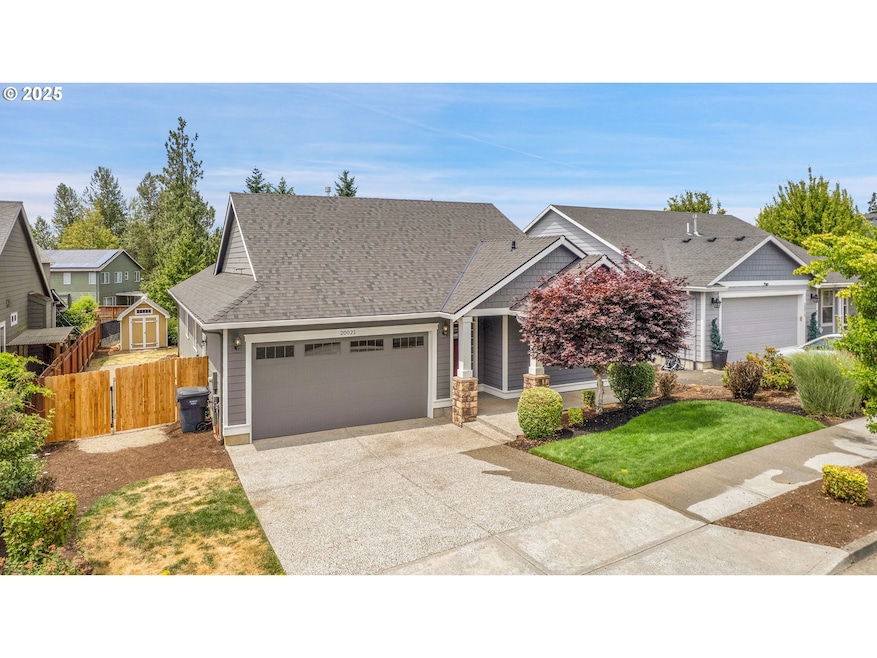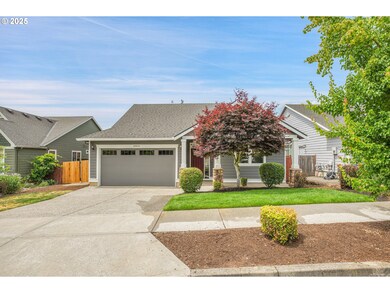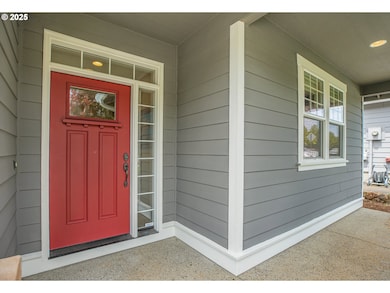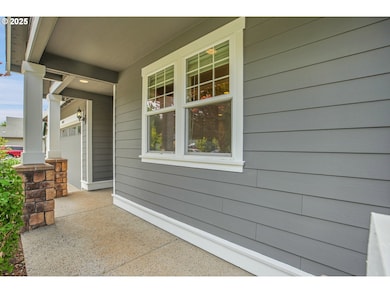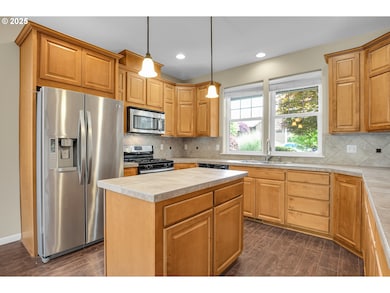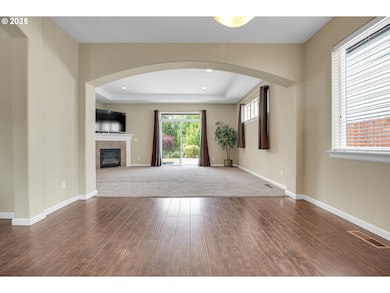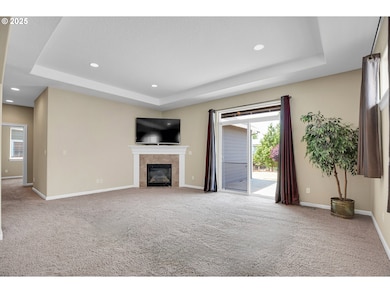Welcome to this charming, single-level, ranch home, nestled on a quiet cul-de-sac in a highly desirable Oregon City neighborhood. This immaculate home feels like new & is perfect for those seeking comfort, convenience, & functionality. The new exterior paint (2025) & composite roof (2024) provide long-term peace of mind, the new gated RV pad provides space to store your RV, boat, or trailer, & the beautifully landscaped front yard with sprinklers greets you as you walk up. When you step through the front door, you'll be welcomed by an abundance of natural light, laminate hardwood floors, & a view of your private outdoor space. The spacious kitchen is equipped with stainless steel appliances & an island, perfect for preparing meals with ease, & opens to the dining & living areas, offering an ideal layout for families or entertaining friends. There are 3 spacious bedrooms, with a vaulted ceiling, walk-in closet, & ceiling fan in the primary suite, 2 full bathrooms, & ample storage closets. The efficient gas heating & fireplace will keep you cozy, & the central A/C will keep you cool on those hot summer days. Enjoy the great outdoors in your fully fenced, beautifully maintained back yard. With 0.19 acre, this huge lot is a gardener or urban farmer's dream, or just use the space for play or enjoying spacious privacy. The large patio is the perfect spot for gatherings, relaxation, & outdoor dining. The oversized two-car garage offers plenty of parking & storage space, & the handy outdoor shed provides ample space for tools, toys, & supplies. Located near top-rated schools, groceries, restaurants, & shopping, & within walking distance of multiple parks, a golf course, Clackamas Community College, Oregon City High School & more, with easy access to Hwy 213 & I-205. This prime location offers all you need within quick reach while still enjoying the tranquility of your quiet neighborhood. Don't miss out on this rare opportunity & everything this beautiful home has to offer.

