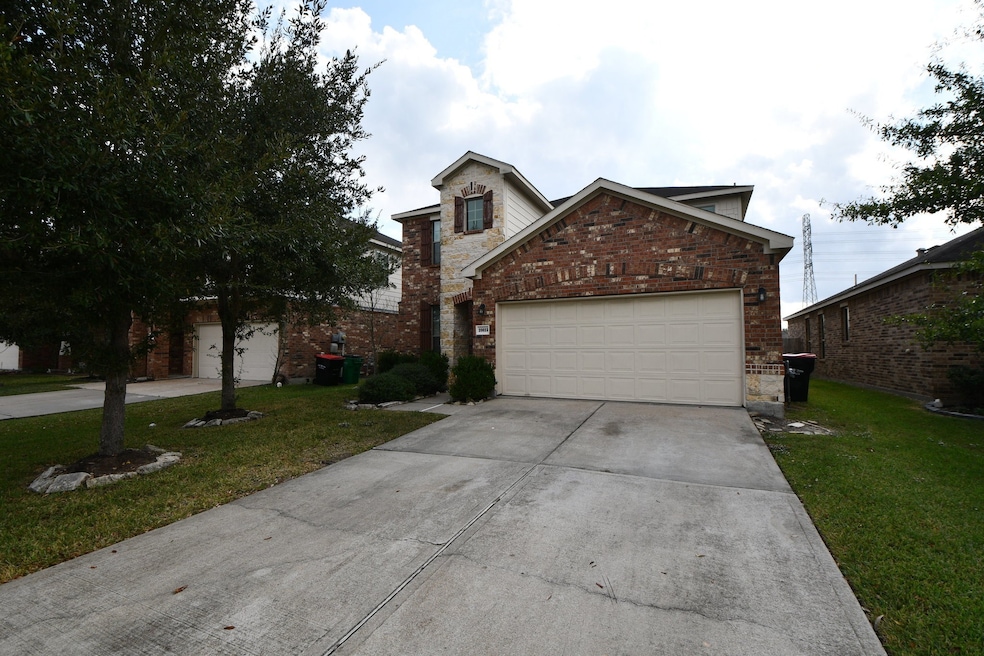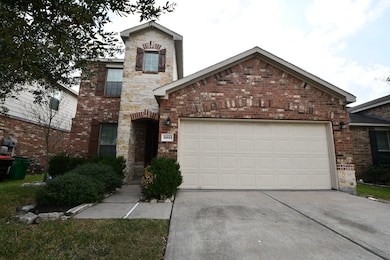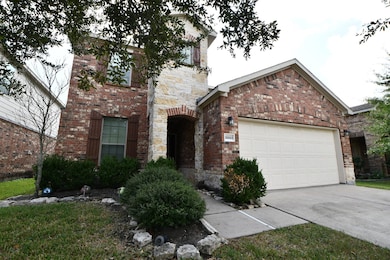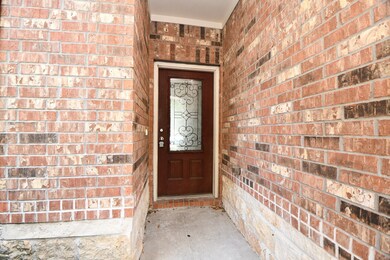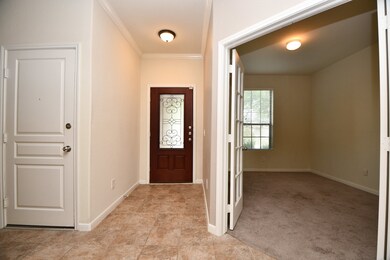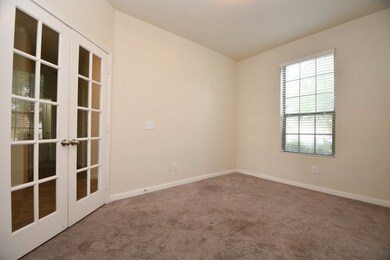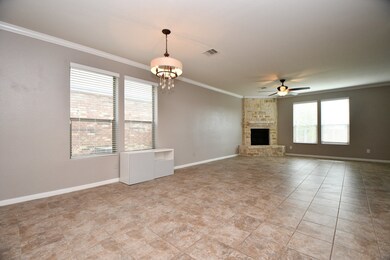20023 Linden Spruce Ln Richmond, TX 77407
Grand Mission NeighborhoodHighlights
- Deck
- Traditional Architecture
- Game Room
- James C. Neill Elementary School Rated A-
- Granite Countertops
- Community Pool
About This Home
Inviting 4-bedroom, 3-bathroom home featuring a stunning brick and stone exterior with a beautifully manicured lawn, offering excellent curb appeal. This spacious home provides 2,674 sq. ft. of comfortable living space. The kitchen boasts a convenient island for meal prep, granite countertops, and stainless steel appliances. Freshly painted interiors and beautifully updated bathrooms add to the home’s appeal. The open floor plan includes a large formal living room, dining room, and breakfast area, while the outdoor living space extends your entertaining options. Enjoy a large backyard in a quiet neighborhood, perfect for relaxation or outdoor activities. Additional conveniences include a refrigerator, microwave, washer, and dryer included with the home. Schedule your tour today and make this exceptional property your dream home!
Home Details
Home Type
- Single Family
Est. Annual Taxes
- $10,369
Year Built
- Built in 2015
Lot Details
- 6,278 Sq Ft Lot
- Back Yard Fenced
- Cleared Lot
Parking
- 2 Car Attached Garage
Home Design
- Traditional Architecture
Interior Spaces
- 2,674 Sq Ft Home
- 2-Story Property
- Gas Log Fireplace
- Family Room
- Living Room
- Dining Room
- Game Room
Kitchen
- Breakfast Room
- Oven
- Gas Range
- Microwave
- Dishwasher
- Granite Countertops
- Trash Compactor
- Disposal
Flooring
- Carpet
- Tile
Bedrooms and Bathrooms
- 4 Bedrooms
- 3 Full Bathrooms
- Soaking Tub
- Bathtub with Shower
- Separate Shower
Laundry
- Dryer
- Washer
Outdoor Features
- Deck
- Patio
Schools
- Neill Elementary School
- Bowie Middle School
- Travis High School
Utilities
- Central Heating and Cooling System
- Heating System Uses Gas
Listing and Financial Details
- Property Available on 11/20/25
- Long Term Lease
Community Details
Overview
- Pmi Northwest Houston Association
- Waterview Estates Sec 13 Subdivision
Recreation
- Community Pool
Pet Policy
- Call for details about the types of pets allowed
- Pet Deposit Required
Map
Source: Houston Association of REALTORS®
MLS Number: 47330100
APN: 9175-13-002-0230-907
- 20115 Linden Spruce Ln
- 20006 Juniper Chase Trail
- 20126 Linden Spruce Ln
- 5711 Water Violet Ln
- 5822 Water Violet Ln
- 5706 Baldwin Elm St
- 5714 Baldwin Elm St
- 5426 Hickory Harvest Dr
- 5315 Persimmon Pass
- 6011 Baldwin Elm St
- 6015 Water Violet Ln
- 20210 Stonebridge Terrace Dr
- 20331 Granophyre Ln
- 20334 Granophyre Ln
- 20015 Flax Flower Dr
- 5206 Emory Mill Rd
- 20223 Rainflower Bay Ln
- 8826 Houston Falls Ln
- 20202 Rainflower Bay Ln
- 19631 Travis Cannon Ln
- 5807 Camelia Evergreen Ln
- 5802 Spring Sunrise Dr
- 5715 Water Violet Ln
- 5910 Spring Sunrise Dr
- 19914 Sagebrush Cove
- 20214 Weeping Pine Way
- 19915 Juniper Berry Dr
- 6003 Baldwin Elm St
- 5315 Persimmon Pass
- 5311 Persimmon Pass
- 20022 Juniper Berry Dr
- 5218 Hickory Harvest Dr
- 5506 Stone Field Ct
- 20335 Weeping Pine Way
- 5823 Hillside River Ln
- 20223 Rainflower Bay Ln
- 20202 Rainflower Bay Ln
- 20222 Rainflower Bay Ln
- 19631 Travis Cannon Ln
- 20226 Rainflower Bay Ln
