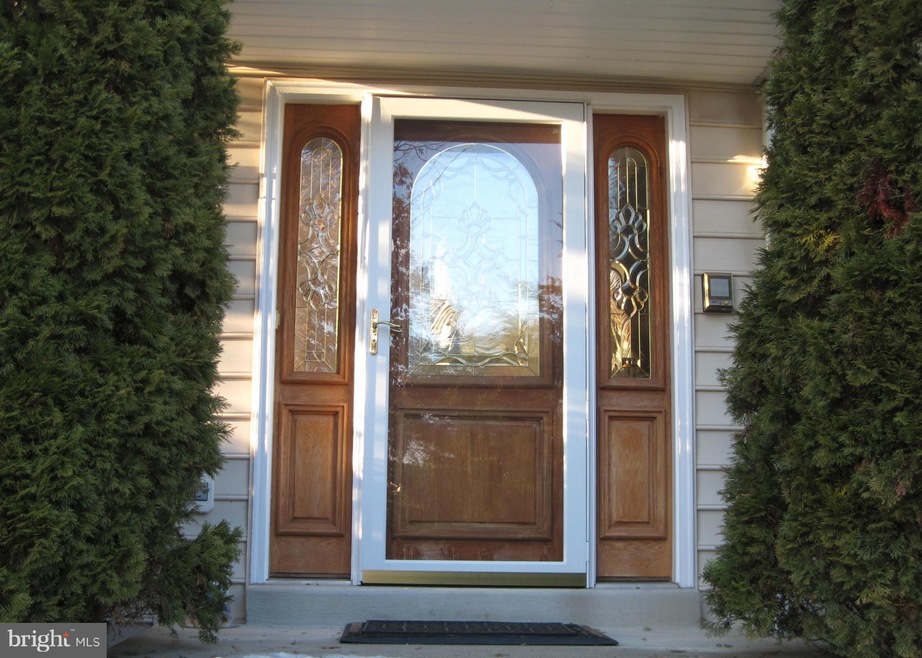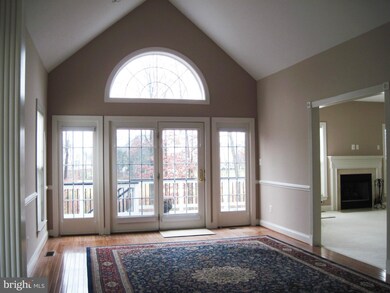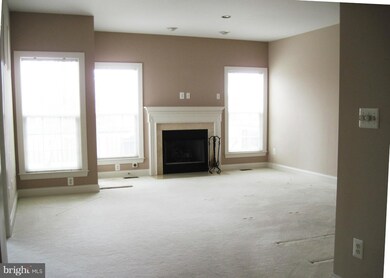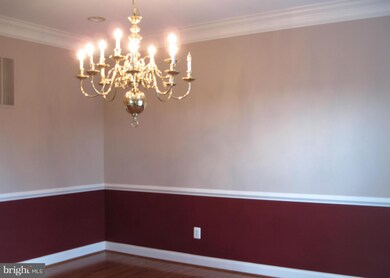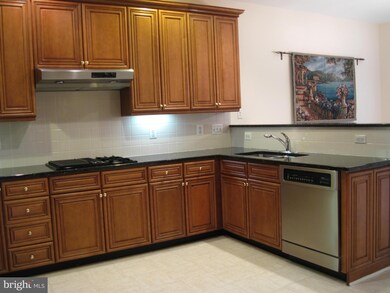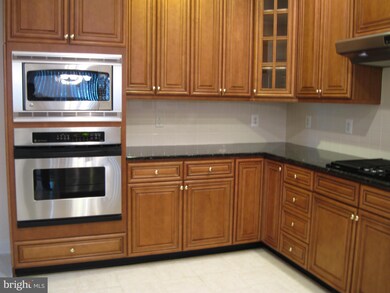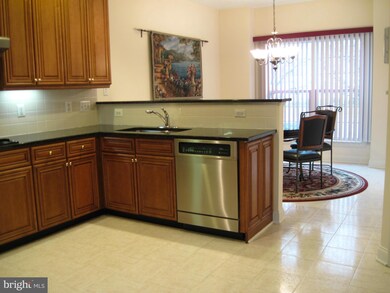
20024 Valhalla Square Ashburn, VA 20147
Highlights
- Bar or Lounge
- Gourmet Kitchen
- Open Floorplan
- Newton-Lee Elementary School Rated A
- Gated Community
- Clubhouse
About This Home
As of June 2020Impeccable end unit Carriage Home on the 13th green at Belmont Country Club! Gourmet kitchen w/updated SS appliances, ceramic tile, LR & DR with HWF, beautiful moldings & trim, French doors to deck, Family room w/fireplace. LL has billiard table & accessories, console TV, custom bar & stools, exercise equipment w/wall mounted TV all convey w/home.
Last Agent to Sell the Property
Jeanne Mullahy
Weichert, REALTORS Listed on: 01/10/2014

Townhouse Details
Home Type
- Townhome
Est. Annual Taxes
- $5,871
Year Built
- Built in 2001
Lot Details
- 5,227 Sq Ft Lot
- 1 Common Wall
- Property is in very good condition
HOA Fees
- $266 Monthly HOA Fees
Parking
- 2 Car Attached Garage
Home Design
- Traditional Architecture
- Brick Exterior Construction
- Composition Roof
- Vinyl Siding
Interior Spaces
- Property has 3 Levels
- Open Floorplan
- Wet Bar
- Chair Railings
- Crown Molding
- Vaulted Ceiling
- Recessed Lighting
- Fireplace With Glass Doors
- Fireplace Mantel
- Vinyl Clad Windows
- Window Treatments
- Palladian Windows
- Window Screens
- French Doors
- Family Room
- Living Room
- Dining Room
- Game Room
- Utility Room
- Security Gate
Kitchen
- Gourmet Kitchen
- Breakfast Room
- Built-In Oven
- Cooktop
- Microwave
- Ice Maker
- Dishwasher
- Upgraded Countertops
- Disposal
Bedrooms and Bathrooms
- 3 Bedrooms
- En-Suite Primary Bedroom
- En-Suite Bathroom
- 3.5 Bathrooms
- Whirlpool Bathtub
Laundry
- Laundry Room
- Dryer
- Washer
Finished Basement
- Heated Basement
- Connecting Stairway
- Sump Pump
- Shelving
- Basement with some natural light
Outdoor Features
- Deck
Utilities
- Forced Air Heating and Cooling System
- Vented Exhaust Fan
- 60+ Gallon Tank
- Cable TV Available
Listing and Financial Details
- Tax Lot 427
- Assessor Parcel Number 084263325000
Community Details
Overview
- Association fees include lawn maintenance, insurance, snow removal, trash, security gate, cable TV, high speed internet
- $95 Other Monthly Fees
- Built by TOLL BROTHERS
- Rockland
Amenities
- Common Area
- Clubhouse
- Billiard Room
- Meeting Room
- Party Room
- Community Dining Room
- Community Library
- Bar or Lounge
Recreation
- Golf Course Membership Available
- Tennis Courts
- Community Basketball Court
- Volleyball Courts
- Community Playground
- Community Pool
- Jogging Path
Security
- Security Service
- Gated Community
- Fire and Smoke Detector
Ownership History
Purchase Details
Purchase Details
Home Financials for this Owner
Home Financials are based on the most recent Mortgage that was taken out on this home.Purchase Details
Purchase Details
Home Financials for this Owner
Home Financials are based on the most recent Mortgage that was taken out on this home.Purchase Details
Home Financials for this Owner
Home Financials are based on the most recent Mortgage that was taken out on this home.Purchase Details
Home Financials for this Owner
Home Financials are based on the most recent Mortgage that was taken out on this home.Similar Homes in the area
Home Values in the Area
Average Home Value in this Area
Purchase History
| Date | Type | Sale Price | Title Company |
|---|---|---|---|
| Deed | -- | Rogan Miller Zimmerman Pllc | |
| Warranty Deed | $648,000 | Cardinal Title Group Llc | |
| Deed | -- | None Available | |
| Warranty Deed | $60,000 | -- | |
| Warranty Deed | $650,000 | -- | |
| Deed | $432,741 | -- |
Mortgage History
| Date | Status | Loan Amount | Loan Type |
|---|---|---|---|
| Previous Owner | $25,000 | Credit Line Revolving | |
| Previous Owner | $510,400 | New Conventional | |
| Previous Owner | $65,000 | Credit Line Revolving | |
| Previous Owner | $416,998 | New Conventional | |
| Previous Owner | $25,000 | Credit Line Revolving | |
| Previous Owner | $349,745 | New Conventional | |
| Previous Owner | $400,000 | New Conventional | |
| Previous Owner | $235,000 | No Value Available |
Property History
| Date | Event | Price | Change | Sq Ft Price |
|---|---|---|---|---|
| 06/22/2020 06/22/20 | Sold | $648,000 | -1.8% | $189 / Sq Ft |
| 05/10/2020 05/10/20 | Pending | -- | -- | -- |
| 03/27/2020 03/27/20 | For Sale | $660,000 | +17.9% | $192 / Sq Ft |
| 03/04/2014 03/04/14 | Sold | $560,000 | -1.8% | $207 / Sq Ft |
| 01/22/2014 01/22/14 | Pending | -- | -- | -- |
| 01/10/2014 01/10/14 | For Sale | $570,000 | -- | $210 / Sq Ft |
Tax History Compared to Growth
Tax History
| Year | Tax Paid | Tax Assessment Tax Assessment Total Assessment is a certain percentage of the fair market value that is determined by local assessors to be the total taxable value of land and additions on the property. | Land | Improvement |
|---|---|---|---|---|
| 2024 | $7,009 | $810,270 | $258,500 | $551,770 |
| 2023 | $6,797 | $776,770 | $258,500 | $518,270 |
| 2022 | $6,002 | $674,350 | $198,500 | $475,850 |
| 2021 | $6,331 | $646,000 | $198,500 | $447,500 |
| 2020 | $6,122 | $591,450 | $173,500 | $417,950 |
| 2019 | $6,207 | $593,940 | $173,500 | $420,440 |
| 2018 | $6,077 | $560,050 | $163,500 | $396,550 |
| 2017 | $6,269 | $557,220 | $163,500 | $393,720 |
| 2016 | $6,125 | $534,900 | $0 | $0 |
| 2015 | $6,221 | $384,620 | $0 | $384,620 |
| 2014 | $6,209 | $374,100 | $0 | $374,100 |
Agents Affiliated with this Home
-

Seller's Agent in 2020
Gregory Wells
Keller Williams Realty
(703) 732-7715
66 in this area
139 Total Sales
-

Buyer's Agent in 2020
Linda Blanken
Samson Properties
(703) 378-8810
1 in this area
2 Total Sales
-
J
Seller's Agent in 2014
Jeanne Mullahy
Weichert Corporate
-

Buyer's Agent in 2014
Debbie Wicker
Real Broker, LLC
(571) 338-3880
3 in this area
113 Total Sales
Map
Source: Bright MLS
MLS Number: 1002796176
APN: 084-26-3325
- 20331 Susan Leslie Dr
- 20278 Glenrobin Terrace
- 43865 Laurel Ridge Dr
- 43582 Old Kinderhook Dr
- 20152 Boxwood Place
- 43589 Edison Club Ct
- 43878 Camellia St
- 20385 Medalist Dr
- 20435 Scioto Terrace
- 20576 Ashburn Rd
- 43598 Dunhill Cup Square
- 20258 Kentucky Oaks Ct
- 44049 Ferncliff Terrace
- 20041 Presidents Cup Terrace
- 20144 Crew Square
- 20245 Ordinary Place
- 43840 Hickory Corner Terrace Unit 112
- 43905 Hickory Corner Terrace Unit 112
- 43537 Graves Ln
- 19917 Interlachen Cir
