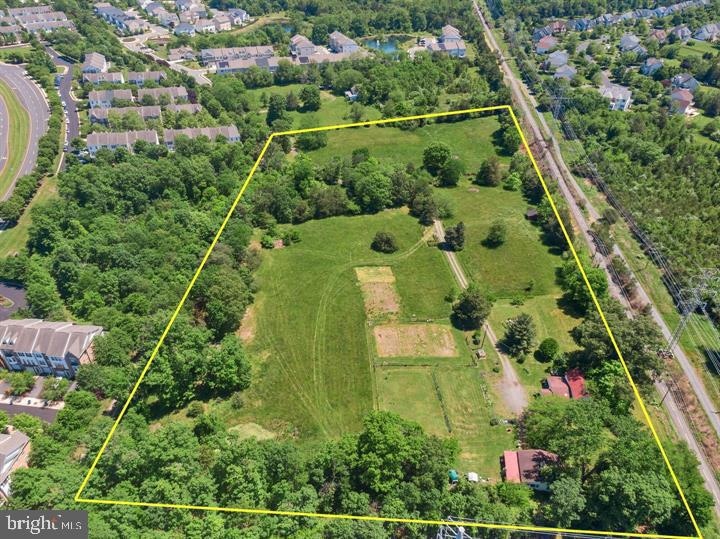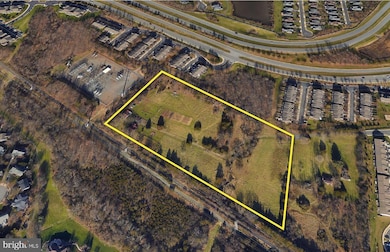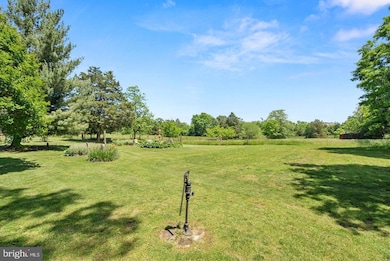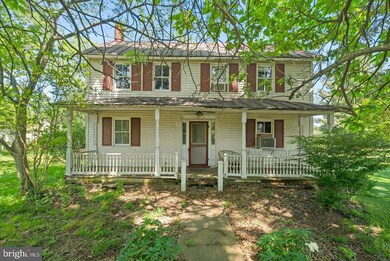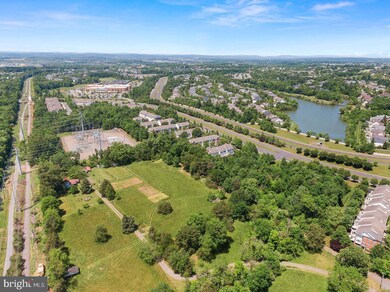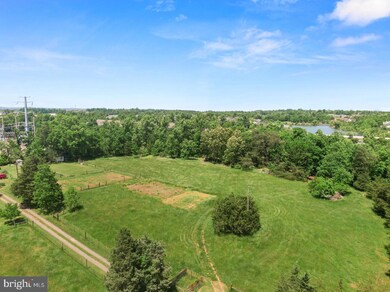
43537 Graves Ln Ashburn, VA 20147
Estimated payment $9,308/month
Highlights
- View of Trees or Woods
- 9.11 Acre Lot
- Wood Burning Stove
- Cedar Lane Elementary School Rated A
- Colonial Architecture
- Barn or Farm Building
About This Home
Welcome to Dominion Oak Farm, a scenic and serene 9.11-acre property tucked away in the heart of Ashburn where you can build your dream home
. This rare parcel is accessed via a private drive and bordered along its southern edge by the W&OD Trail, offering direct access to miles of walking, biking, and equestrian recreation.
The land features mature trees, a large fenced area ideal for farming, gardening, or animal use, and open fields perfect for horses—making it an equestrian’s dream home. Whether you're envisioning a private farm, a boarding and riding facility, or simply want space to enjoy nature, this versatile property offers a unique blend of seclusion and opportunity.
A small pond is nestled in the northern corner, while a creek runs along the eastern boundary, enhancing the property’s natural beauty. Dominion Oak Farm is protected by a Conservation Easement, preserving its charm and open space while allowing for specific development under outlined guidelines.
An existing 1920s farmhouse and multiple outbuildings/structures convey as-is, where-is. The farmhouse requires extensive rehabilitation or can be torn down and replaced with a new home up to 15% larger in taxable living square footage. There are no limits on basement or below-grade square footage, offering flexibility in design. Per the Open Space Conservation Easement, the replacement home must remain similar in scale and footprint.
For those interested in development, there may be potential to rezone and subdivide if the Conservation Easement is removed. The deed and plat are available in the document section for review.
Experience the tranquility of the countryside with all the conveniences of Ashburn just minutes away—close to shopping, dining, top-rated schools, Route 7, the Dulles Greenway, Dulles Airport, and the Metro.
Home Details
Home Type
- Single Family
Est. Annual Taxes
- $5,518
Year Built
- Built in 1920
Lot Details
- 9.11 Acre Lot
- Rural Setting
- Year Round Access
- Planted Vegetation
- No Through Street
- Private Lot
- Secluded Lot
- Level Lot
- Partially Wooded Lot
- Back, Front, and Side Yard
- Property is zoned R1
Parking
- Driveway
Property Views
- Pond
- Woods
- Pasture
- Creek or Stream
- Garden
Home Design
- Colonial Architecture
- Farmhouse Style Home
Interior Spaces
- 1,986 Sq Ft Home
- Property has 2 Levels
- 2 Fireplaces
- Wood Burning Stove
- Mud Room
- Entrance Foyer
- Living Room
- Utility Room
Kitchen
- Double Oven
- Cooktop
- Microwave
- Dishwasher
Bedrooms and Bathrooms
- 1 Full Bathroom
Laundry
- Laundry on main level
- Electric Dryer
- Washer
Outdoor Features
- Pond
- Stream or River on Lot
Schools
- Cedar Lane Elementary School
- Trailside Middle School
- Stone Bridge High School
Farming
- Barn or Farm Building
Utilities
- Window Unit Cooling System
- Electric Baseboard Heater
- Well
- Electric Water Heater
- Septic Tank
Community Details
- No Home Owners Association
Listing and Financial Details
- Assessor Parcel Number 116499539000
Map
Home Values in the Area
Average Home Value in this Area
Tax History
| Year | Tax Paid | Tax Assessment Tax Assessment Total Assessment is a certain percentage of the fair market value that is determined by local assessors to be the total taxable value of land and additions on the property. | Land | Improvement |
|---|---|---|---|---|
| 2024 | $5,518 | $637,910 | $313,790 | $324,120 |
| 2023 | $5,255 | $600,620 | $313,790 | $286,830 |
| 2022 | $4,283 | $481,250 | $273,790 | $207,460 |
| 2021 | $4,142 | $1,389,890 | $1,205,000 | $184,890 |
| 2020 | $3,894 | $1,238,380 | $1,075,900 | $162,480 |
| 2019 | $3,870 | $1,232,440 | $1,075,900 | $156,540 |
| 2018 | $4,040 | $1,234,420 | $1,075,900 | $158,520 |
| 2017 | $4,040 | $1,221,260 | $1,075,900 | $145,360 |
| 2016 | $4,098 | $357,860 | $0 | $0 |
| 2015 | $4,246 | $374,090 | $213,790 | $160,300 |
| 2014 | $4,345 | $376,180 | $213,790 | $162,390 |
Property History
| Date | Event | Price | Change | Sq Ft Price |
|---|---|---|---|---|
| 05/02/2025 05/02/25 | For Sale | $1,599,000 | 0.0% | $805 / Sq Ft |
| 05/02/2025 05/02/25 | For Sale | $1,599,000 | +33.3% | -- |
| 08/23/2024 08/23/24 | Sold | $1,200,000 | +11.6% | $604 / Sq Ft |
| 07/21/2024 07/21/24 | Pending | -- | -- | -- |
| 07/19/2024 07/19/24 | For Sale | $1,075,570 | -- | $542 / Sq Ft |
Purchase History
| Date | Type | Sale Price | Title Company |
|---|---|---|---|
| Deed | $1,200,000 | Strategic National Title | |
| Interfamily Deed Transfer | -- | -- |
Mortgage History
| Date | Status | Loan Amount | Loan Type |
|---|---|---|---|
| Closed | $900,000 | Construction |
Similar Homes in Ashburn, VA
Source: Bright MLS
MLS Number: VALO2094502
APN: 116-49-9539
- 20430 Chetwood Terrace
- 20435 Scioto Terrace
- 20385 Medalist Dr
- 20258 Kentucky Oaks Ct
- 20464 Walsheid Terrace
- 20585 Wild Meadow Ct
- 43589 Edison Club Ct
- 20195 Kiawah Island Dr
- 20713 Ashburn Valley Ct
- 43582 Old Kinderhook Dr
- 20696 Southwind Terrace
- 20331 Susan Leslie Dr
- 43261 Chokeberry Square
- 20576 Ashburn Rd
- 20656 Meadowthrash Ct
- 20144 Prairie Dunes Terrace
- 43034 Chesterton St
- 43157 Tall Pines Ct
- 20769 Partlows Store Square
- 43865 Laurel Ridge Dr
- 20475 Greymont Terrace
- 20463 Greymont Terrace
- 20385 Belmont Park Terrace Unit 109
- 43299 Rush Run Terrace
- 20471 Alicent Terrace
- 20486 Corder Place
- 43722 Cadbury Terrace
- 20157 Bandon Dunes Ct
- 43771 Stubble Corner Square
- 20769 Partlows Store Square
- 20056 Northville Hills Terrace
- 43391 Frenchmans Creek Terrace
- 43229 Bent Twig Terrace
- 43855 Chloe Terrace
- 42991 Chesterton St
- 20032 Blackwolf Run Place
- 20906 Pioneer Ridge Terrace
- 20152 Boxwood Place
- 20306 Baymeadow Ct
- 20353 Bowfonds St
