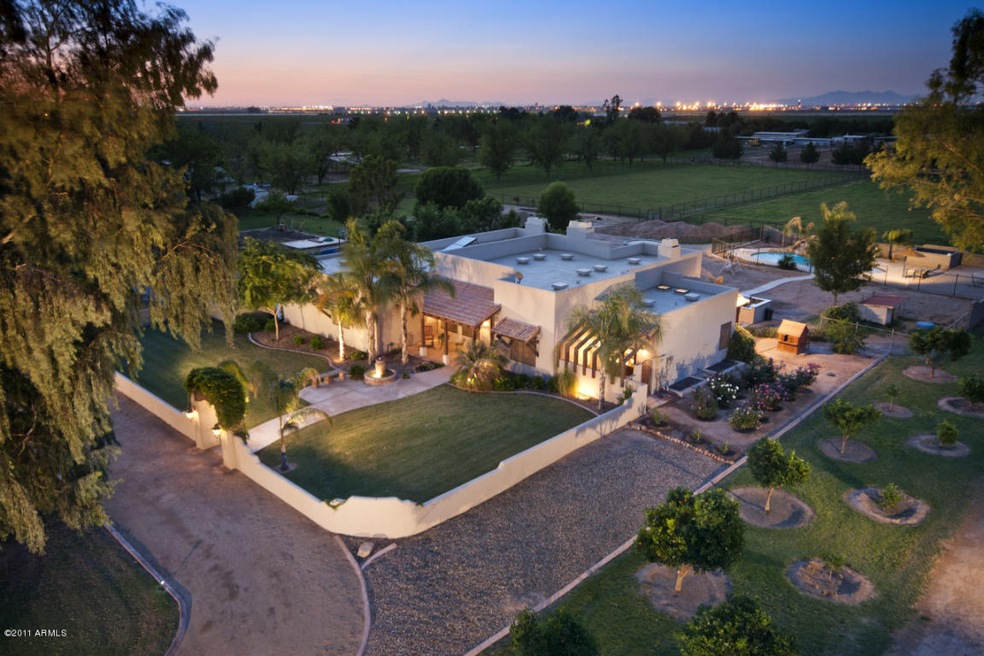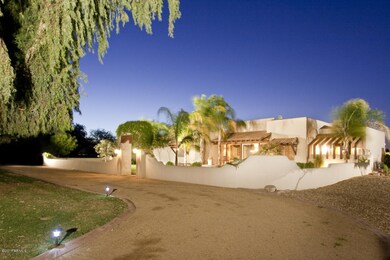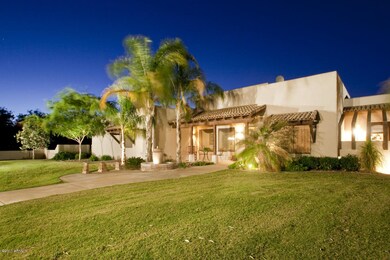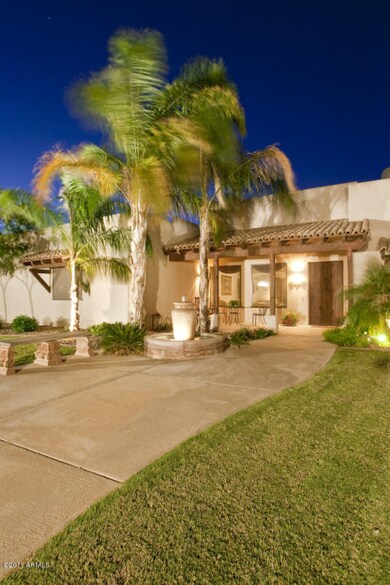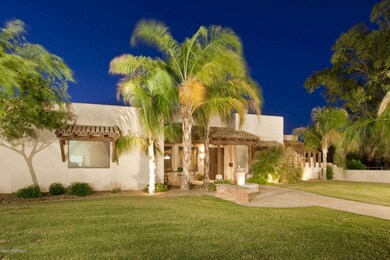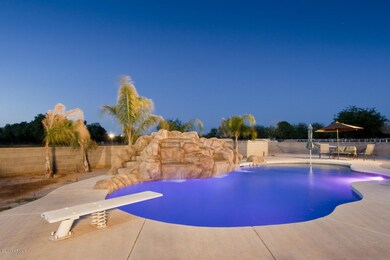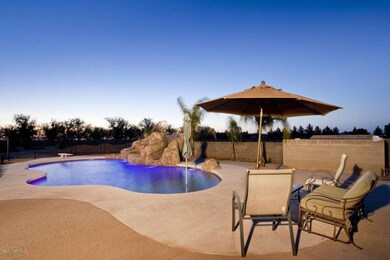
20026 E Superstition Dr Queen Creek, AZ 85142
Highlights
- Boarding Facilities
- Private Pool
- 4.63 Acre Lot
- Jack Barnes Elementary School Rated A-
- Solar Power System
- Mountain View
About This Home
As of September 2020Magnificent custom home with full finished basement on nearly 5 acres. This estate has it all with a combination of ranch property and luxury living. The property includes pool, corral, chicken coop, citrus trees, mature shade trees, dog run, extensive lawn, etc...while the custom home includes 2500 square feet on the main level and a 1800 square foot basement. There are far too many features to list so please see the feature list under the document tab.
Home Details
Home Type
- Single Family
Est. Annual Taxes
- $3,995
Year Built
- Built in 2003
Lot Details
- 4.63 Acre Lot
- Block Wall Fence
- Front and Back Yard Sprinklers
Parking
- 2 Car Garage
- Side or Rear Entrance to Parking
- Garage Door Opener
- Circular Driveway
Home Design
- Santa Fe Architecture
- Wood Frame Construction
- Tile Roof
- Built-Up Roof
- Stucco
Interior Spaces
- 4,300 Sq Ft Home
- 1-Story Property
- Vaulted Ceiling
- Ceiling Fan
- Solar Screens
- Family Room with Fireplace
- 3 Fireplaces
- Mountain Views
- Finished Basement
- Basement Fills Entire Space Under The House
Kitchen
- Breakfast Bar
- Built-In Microwave
- Dishwasher
- Kitchen Island
- Granite Countertops
Flooring
- Carpet
- Stone
Bedrooms and Bathrooms
- 6 Bedrooms
- Fireplace in Primary Bedroom
- Walk-In Closet
- Primary Bathroom is a Full Bathroom
- 3.5 Bathrooms
- Dual Vanity Sinks in Primary Bathroom
- Hydromassage or Jetted Bathtub
- Bathtub With Separate Shower Stall
Laundry
- Laundry in unit
- Washer and Dryer Hookup
Pool
- Private Pool
- Diving Board
Outdoor Features
- Boarding Facilities
- Covered Patio or Porch
- Outdoor Storage
- Built-In Barbecue
Schools
- Queen Creek Elementary School
- Queen Creek Middle School
- Queen Creek High School
Utilities
- Refrigerated Cooling System
- Zoned Heating
- Water Filtration System
- High-Efficiency Water Heater
- Septic Tank
- High Speed Internet
- Cable TV Available
Additional Features
- No Interior Steps
- Solar Power System
Community Details
- No Home Owners Association
- Built by J.Allen Customs
- Ellsworth Suburban Mini Farms Subdivision
Listing and Financial Details
- Tax Lot 18
- Assessor Parcel Number 304-62-037
Ownership History
Purchase Details
Purchase Details
Home Financials for this Owner
Home Financials are based on the most recent Mortgage that was taken out on this home.Purchase Details
Home Financials for this Owner
Home Financials are based on the most recent Mortgage that was taken out on this home.Purchase Details
Home Financials for this Owner
Home Financials are based on the most recent Mortgage that was taken out on this home.Similar Homes in Queen Creek, AZ
Home Values in the Area
Average Home Value in this Area
Purchase History
| Date | Type | Sale Price | Title Company |
|---|---|---|---|
| Interfamily Deed Transfer | -- | None Available | |
| Warranty Deed | $1,035,000 | Driggs Title Agency Inc | |
| Warranty Deed | $670,000 | Equity Title Agency Inc | |
| Warranty Deed | $120,000 | Security Title Agency |
Mortgage History
| Date | Status | Loan Amount | Loan Type |
|---|---|---|---|
| Open | $510,400 | New Conventional | |
| Closed | $317,600 | Credit Line Revolving | |
| Previous Owner | $310,000 | Unknown | |
| Previous Owner | $335,000 | New Conventional | |
| Previous Owner | $417,000 | Unknown | |
| Previous Owner | $58,000 | Stand Alone Second | |
| Previous Owner | $30,000 | Stand Alone Second | |
| Previous Owner | $405,000 | Unknown | |
| Previous Owner | $90,000 | Seller Take Back | |
| Closed | $18,000 | No Value Available |
Property History
| Date | Event | Price | Change | Sq Ft Price |
|---|---|---|---|---|
| 09/03/2020 09/03/20 | Sold | $1,035,000 | -13.8% | $241 / Sq Ft |
| 06/28/2019 06/28/19 | For Sale | $1,200,000 | +79.1% | $279 / Sq Ft |
| 12/03/2013 12/03/13 | Sold | $670,000 | -4.3% | $156 / Sq Ft |
| 12/02/2013 12/02/13 | Price Changed | $699,900 | 0.0% | $163 / Sq Ft |
| 10/19/2013 10/19/13 | Pending | -- | -- | -- |
| 08/19/2013 08/19/13 | For Sale | $699,900 | -- | $163 / Sq Ft |
Tax History Compared to Growth
Tax History
| Year | Tax Paid | Tax Assessment Tax Assessment Total Assessment is a certain percentage of the fair market value that is determined by local assessors to be the total taxable value of land and additions on the property. | Land | Improvement |
|---|---|---|---|---|
| 2025 | $6,590 | $67,986 | -- | -- |
| 2024 | $6,727 | $64,748 | -- | -- |
| 2023 | $6,727 | $110,100 | $22,020 | $88,080 |
| 2022 | $6,505 | $92,070 | $18,410 | $73,660 |
| 2021 | $6,596 | $92,420 | $18,480 | $73,940 |
| 2020 | $6,385 | $81,250 | $16,250 | $65,000 |
| 2019 | $6,183 | $75,650 | $15,130 | $60,520 |
| 2018 | $5,951 | $65,130 | $13,020 | $52,110 |
| 2017 | $5,636 | $63,660 | $12,730 | $50,930 |
| 2016 | $5,567 | $58,250 | $11,650 | $46,600 |
| 2015 | $4,501 | $51,900 | $10,380 | $41,520 |
Agents Affiliated with this Home
-

Seller's Agent in 2020
Jarrod Lamb
Value Link Realty LLC
(480) 459-1124
5 in this area
21 Total Sales
-

Buyer's Agent in 2020
Jim Borst
Desert Pacific Advisors, LLC
(480) 990-0970
1 in this area
9 Total Sales
-

Seller's Agent in 2013
Kevin Craig
Compass
(602) 725-2609
17 Total Sales
Map
Source: Arizona Regional Multiple Listing Service (ARMLS)
MLS Number: 4985808
APN: 304-62-037
- 20075 E Kestrel St
- 19789 E Willow Dr
- 19850 E Cattle Dr
- 20176 E Nighthawk Way
- 20040 E Kestrel St
- 19788 E Cattle Dr
- 19734 E Cattle Dr
- 20374 E Raven Dr
- 19784 E Raven Dr
- 20320 E Canary Way
- 19736 E Emperor Blvd
- 20520 E Mockingbird Dr
- 20344 E Arrowhead Trail
- 19814 E Carriage Way
- 20575 E Mockingbird Dr
- 19641 E Emperor Blvd
- 20471 E Carriage Way
- 19905 E Apricot Ln
- 20742 E Mockingbird Dr
- 19943 E Strawberry Dr
