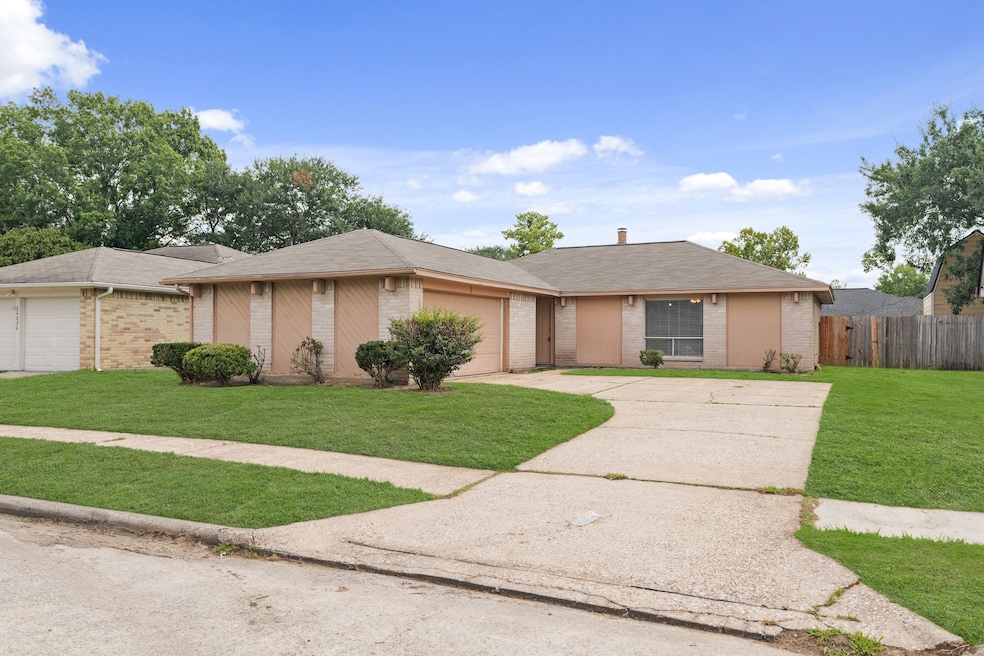
20026 Rustlewood Dr Humble, TX 77338
Estimated payment $1,326/month
Highlights
- Traditional Architecture
- Quartz Countertops
- 2 Car Attached Garage
- High Ceiling
- Community Pool
- Soaking Tub
About This Home
Welcome to this beautifully remodeled 3-bedroom, 2-bath home in the desirable Kenswick subdivision!
Step inside to an open floor plan featuring a spacious living area with a cozy corner fireplace. The home has been fully updated with fresh interior paint, luxury vinyl plank flooring throughout, and 2" faux wood blinds.
The stunning new kitchen showcases new custom cabinets, quartz countertops, and stainless steel appliances—including a side-by-side refrigerator. Both bathrooms have been refreshed with quartz countertops, modern faucets, and stylish fixtures. Additional upgrades include new light fixtures throughout and a brand-new water heater. Recent Roof. This home is truly move-in ready! The backyard is a blank canvas, perfect for creating your dream outdoor space. Conveniently located just 10 minutes from George Bush Intercontinental Airport and Deerbrook Mall, with quick access to shopping, dining, and major freeways. This home is a must-see, so make your appointment today!
Home Details
Home Type
- Single Family
Est. Annual Taxes
- $2,701
Year Built
- Built in 1982
Lot Details
- 6,313 Sq Ft Lot
- Back Yard Fenced
HOA Fees
- $28 Monthly HOA Fees
Parking
- 2 Car Attached Garage
- Garage Door Opener
- Driveway
Home Design
- Traditional Architecture
- Brick Exterior Construction
- Slab Foundation
- Composition Roof
- Wood Siding
Interior Spaces
- 1,394 Sq Ft Home
- 1-Story Property
- High Ceiling
- Ceiling Fan
- Wood Burning Fireplace
- Window Treatments
- Combination Dining and Living Room
- Utility Room
- Electric Dryer Hookup
- Fire and Smoke Detector
Kitchen
- Electric Oven
- Electric Range
- Free-Standing Range
- Microwave
- Dishwasher
- Quartz Countertops
- Disposal
Flooring
- Tile
- Vinyl Plank
- Vinyl
Bedrooms and Bathrooms
- 3 Bedrooms
- 2 Full Bathrooms
- Soaking Tub
- Bathtub with Shower
Schools
- Jones Elementary School
- Jones Middle School
- Nimitz High School
Utilities
- Central Heating and Cooling System
Community Details
Overview
- Kenswick HOA, Phone Number (281) 367-8137
- Kenswick 2 Subdivision
Recreation
- Community Pool
Map
Home Values in the Area
Average Home Value in this Area
Tax History
| Year | Tax Paid | Tax Assessment Tax Assessment Total Assessment is a certain percentage of the fair market value that is determined by local assessors to be the total taxable value of land and additions on the property. | Land | Improvement |
|---|---|---|---|---|
| 2024 | $4,640 | $183,900 | $37,454 | $146,446 |
| 2023 | $4,640 | $193,018 | $37,454 | $155,564 |
| 2022 | $4,472 | $170,205 | $20,356 | $149,849 |
| 2021 | $3,853 | $140,460 | $17,913 | $122,547 |
| 2020 | $3,567 | $123,599 | $17,913 | $105,686 |
| 2019 | $3,605 | $119,970 | $17,913 | $102,057 |
| 2018 | $856 | $120,550 | $17,913 | $102,637 |
| 2017 | $2,848 | $97,000 | $11,942 | $85,058 |
| 2016 | $2,525 | $86,000 | $11,942 | $74,058 |
| 2015 | $1,147 | $55,000 | $11,942 | $43,058 |
| 2014 | $1,147 | $55,000 | $11,942 | $43,058 |
Property History
| Date | Event | Price | Change | Sq Ft Price |
|---|---|---|---|---|
| 08/19/2025 08/19/25 | For Sale | $196,900 | 0.0% | $141 / Sq Ft |
| 12/01/2020 12/01/20 | Rented | $1,295 | 0.0% | -- |
| 11/01/2020 11/01/20 | Under Contract | -- | -- | -- |
| 10/28/2020 10/28/20 | For Rent | $1,295 | -- | -- |
Purchase History
| Date | Type | Sale Price | Title Company |
|---|---|---|---|
| Warranty Deed | -- | None Listed On Document |
Mortgage History
| Date | Status | Loan Amount | Loan Type |
|---|---|---|---|
| Previous Owner | $46,705 | Unknown |
Similar Homes in Humble, TX
Source: Houston Association of REALTORS®
MLS Number: 7980149
APN: 1138850000017
- 20011 Lions Gate Dr
- 20106 Bolton Bridge Ln
- 20003 Bolton Bridge Ln
- 19907 Lions Gate Dr
- 20206 Sweet Magnolia Place
- 8315 Marble Arch Ct
- 19830 Bolton Bridge Ln
- 19910 Sweet Magnolia Place
- 5934 Patriot Sound Dr
- 0 Countryside Ln Unit 5441950
- 0 Countryside Ln Unit 60373139
- 19722 Belle Isle Dr
- 8826 W Humble Westfield Rd
- 19806 Woodhall Ct
- 19811 Woodhall Ct
- 8502 Carmelwood Ct
- 20027 Chipplegate Ln
- 20123 Chipplegate Ln
- 8402 Rustwood Ct
- 8830 River Dale Canyon Ln
- 20019 Rustlewood Dr
- 20003 Bolton Bridge Ln
- 19907 Lions Gate Dr
- 19902 Bishops Gate Ln
- 19815 Kenswick Dr Unit 12105
- 19815 Kenswick Dr Unit 9304
- 19815 Kenswick Dr Unit 12208
- 8218 Tattershall Cir
- 8634 Huntermoor Cir
- 20406 Oak Limb Ct
- 20018 Cottonglade Ln
- 19718 Rackingham Place
- 19815 Kenswick Dr
- 19800 Kenswick Dr
- 20431 Jasperwood Ln
- 8138 Forest Glen Dr
- 8019 Summer Place Dr
- 8010 Atwood Hills Ln
- 8925 Elm Drake Ln
- 9002 Elm Drake Ln






