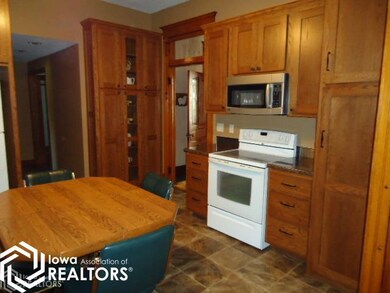
2003 190th St Algona, IA 50511
Estimated Value: $324,714 - $723,000
About This Home
As of October 2016Enjoy the peaceful setting of this beautiful home with original character throughout. Large pocket doors, hardwood floors, open staircase & unique fireplace. Main level features new custom kitchen, dining room, sitting room & parlor. Main level laundry w/ 1/2 bath& large mudroom. 5 bedrooms ups with master bath & additional 3/4 bath. Several updates include some windows, bathroom, furnace & septic. There is an additional storage building. This unique home is a must see!
Last Agent to Sell the Property
EXIT Realty Home/Land Properties License #*** Listed on: 08/16/2016

Home Details
Home Type
- Single Family
Est. Annual Taxes
- $360
Year Built
- Built in 1900
Lot Details
- 1.45 Acre Lot
Home Design
- 2,870 Sq Ft Home
- Ranch Style House
Bedrooms and Bathrooms
- 5 Bedrooms
- 3 Full Bathrooms
Ownership History
Purchase Details
Home Financials for this Owner
Home Financials are based on the most recent Mortgage that was taken out on this home.Similar Homes in Algona, IA
Home Values in the Area
Average Home Value in this Area
Purchase History
| Date | Buyer | Sale Price | Title Company |
|---|---|---|---|
| Cram Kevin | $122,000 | None Available |
Mortgage History
| Date | Status | Borrower | Loan Amount |
|---|---|---|---|
| Open | Cram Kevin | $80,000 | |
| Closed | Cram Kevin | $117,000 | |
| Closed | Nemmers James L | $27,000 |
Property History
| Date | Event | Price | Change | Sq Ft Price |
|---|---|---|---|---|
| 10/31/2016 10/31/16 | Sold | $122,000 | -2.4% | $43 / Sq Ft |
| 09/01/2016 09/01/16 | Pending | -- | -- | -- |
| 08/16/2016 08/16/16 | For Sale | $125,000 | -- | $44 / Sq Ft |
Tax History Compared to Growth
Tax History
| Year | Tax Paid | Tax Assessment Tax Assessment Total Assessment is a certain percentage of the fair market value that is determined by local assessors to be the total taxable value of land and additions on the property. | Land | Improvement |
|---|---|---|---|---|
| 2024 | $2,364 | $265,548 | $6,762 | $258,786 |
| 2023 | $5 | $265,548 | $6,762 | $258,786 |
| 2022 | $1,378 | $240,729 | $6,762 | $233,967 |
| 2021 | $1,231 | $153,308 | $6,762 | $146,546 |
| 2020 | $1,238 | $134,464 | $6,762 | $127,702 |
| 2019 | $1,188 | $126,203 | $0 | $0 |
| 2018 | $1,155 | $126,203 | $0 | $0 |
| 2017 | $1,150 | $46,429 | $0 | $0 |
Agents Affiliated with this Home
-
Betty Kunkel

Seller's Agent in 2016
Betty Kunkel
EXIT Realty Home/Land Properties
(515) 295-7577
110 Total Sales
-
Andrew Laubenthal
A
Buyer's Agent in 2016
Andrew Laubenthal
EXIT Realty Home/Land Properties
(515) 341-6244
71 Total Sales
Map
Source: NoCoast MLS
MLS Number: NOC5342013
APN: 24-17-354-011
- 2306 210th Ave
- 301 Read St
- 202 1st St S
- 101 E Main St
- 1920 E State St
- 0 Eastland Dr
- 200 S Mccoy St
- 1215 190th St
- 1708 E Oak St
- 1203 N Mccoy St
- 1408 E State St
- 120 S Roan St
- 403 Brookridge Dr
- 1314 E North St
- 1213 E State St
- 1302 E Linden St
- 1309 E Elm St
- 121 N Woodworth St
- 1221 E Linden St
- 302 N Woodworth St






