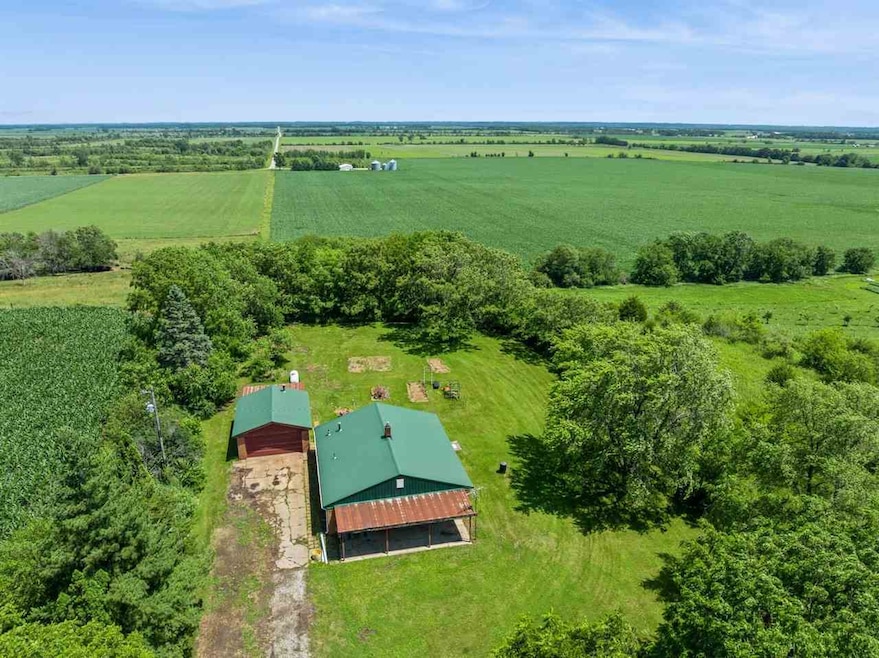2003 Atwood Ave Nichols, IA 52766
Estimated payment $883/month
Highlights
- Ranch Style House
- Brick or Stone Mason
- Combination Kitchen and Dining Room
- Early Childhood Center Rated A-
- Living Room
- Baseboard Heating
About This Home
Allow me to extend a warm welcome to this charming one-story brick home, featuring two bedrooms and one bath, situated on a generous 1.19-acre lot. The property is beautifully framed by mature trees, offering a serene and tranquil atmosphere. Should you be considering embarking on a hobby homestead, this residence may be an ideal choice. It boasts a spacious kitchen and living room, complemented by hardwood floors in both bedrooms. Additionally, there is a detached two-car garage, providing ample space for your endeavors. The substantial storage container on the premises is open to negotiation with a suitable offer. Furthermore, the home is equipped with a wood burner and a baseboard boiler heating system. Please note that the LP tank is owned, not rented. This home is being sold AS-IS. The administrators of the estate have little knowledge of the property and are hoping for a quick sale.
Home Details
Home Type
- Single Family
Est. Annual Taxes
- $1,661
Year Built
- Built in 1964
Lot Details
- 1.19 Acre Lot
Parking
- 2 Parking Spaces
Home Design
- Ranch Style House
- Brick or Stone Mason
- Frame Construction
Interior Spaces
- 1,360 Sq Ft Home
- Wood Burning Fireplace
- Living Room
- Combination Kitchen and Dining Room
- Crawl Space
- Oven or Range
Bedrooms and Bathrooms
- 2 Main Level Bedrooms
- 1 Full Bathroom
Schools
- West Liberty Elementary And Middle School
- West Liberty High School
Utilities
- Baseboard Heating
- Heating System Uses Gas
- Heating System Mounted To A Wall or Window
- Heating System Uses Propane
- Private Water Source
- Private or Community Septic Tank
- Internet Available
Listing and Financial Details
- Assessor Parcel Number 0630100001
Map
Home Values in the Area
Average Home Value in this Area
Tax History
| Year | Tax Paid | Tax Assessment Tax Assessment Total Assessment is a certain percentage of the fair market value that is determined by local assessors to be the total taxable value of land and additions on the property. | Land | Improvement |
|---|---|---|---|---|
| 2024 | $1,661 | $155,980 | $27,030 | $128,950 |
| 2023 | $1,661 | $153,435 | $27,030 | $126,405 |
| 2022 | $1,474 | $124,930 | $25,500 | $99,430 |
| 2021 | $1,476 | $117,360 | $25,500 | $91,860 |
| 2020 | $1,481 | $107,910 | $20,500 | $87,410 |
| 2019 | $1,577 | $104,890 | $0 | $0 |
| 2018 | $1,524 | $104,440 | $0 | $0 |
| 2017 | $1,512 | $106,840 | $0 | $0 |
| 2016 | $1,598 | $106,840 | $0 | $0 |
| 2015 | $1,598 | $102,110 | $0 | $0 |
| 2014 | $1,528 | $102,110 | $0 | $0 |
Property History
| Date | Event | Price | Change | Sq Ft Price |
|---|---|---|---|---|
| 07/22/2025 07/22/25 | Price Changed | $135,000 | -18.2% | $99 / Sq Ft |
| 07/13/2025 07/13/25 | Price Changed | $165,000 | -8.3% | $121 / Sq Ft |
| 06/21/2025 06/21/25 | For Sale | $180,000 | -- | $132 / Sq Ft |
Mortgage History
| Date | Status | Loan Amount | Loan Type |
|---|---|---|---|
| Closed | $20,275 | Future Advance Clause Open End Mortgage | |
| Closed | $73,020 | New Conventional |
Source: Iowa City Area Association of REALTORS®
MLS Number: 202504132
APN: 0630100001
- 25736 Golden Pond Ln SE
- 109 Dorothy Ln
- 25838 Golden Oak Ln
- 25738 Golden Pond Ln SE
- 201 High St
- 25832 Golden Oak Ln
- 25840 Golden Oak Ln
- 25836 Golden Oak Ln
- 25824 Golden Oak Ln
- 109 E Pioneer Rd
- 203 W Dougherty Dr
- 204 S Center St
- 202 E Commercial St
- 122 Commercial St
- 104 S Huskins St
- 219 Taylor Dr
- 303 W Commercial St
- 5888 Sand Rd SE
- 1118 120th St
- 0 520th St SE
- 204 E Main St Unit 204 - 3
- 120 Oakridge Ave Unit 5
- 120 Oakridge Ave
- 131 Aspen Ln Unit 7
- 131 Oakridge Ave Unit 8
- 3155 Shire Ln
- 2037 Kountry Ln SE
- 2953 Heinz Rd Unit 6
- 2725 Heinz Rd
- 2401 Highway 6 E
- 2111 Palmer Cir
- 202-204 Sycamore Dr
- 3701-3761 Eastbrook Dr
- 2130 Davis St
- 1956-2030 Broadway St
- 3744 Lacina Dr SW
- 320 Historic Dr
- 1010 Scott Park Dr
- 10 Grant St Unit GR10
- 101 Neidig Ave Unit 3







