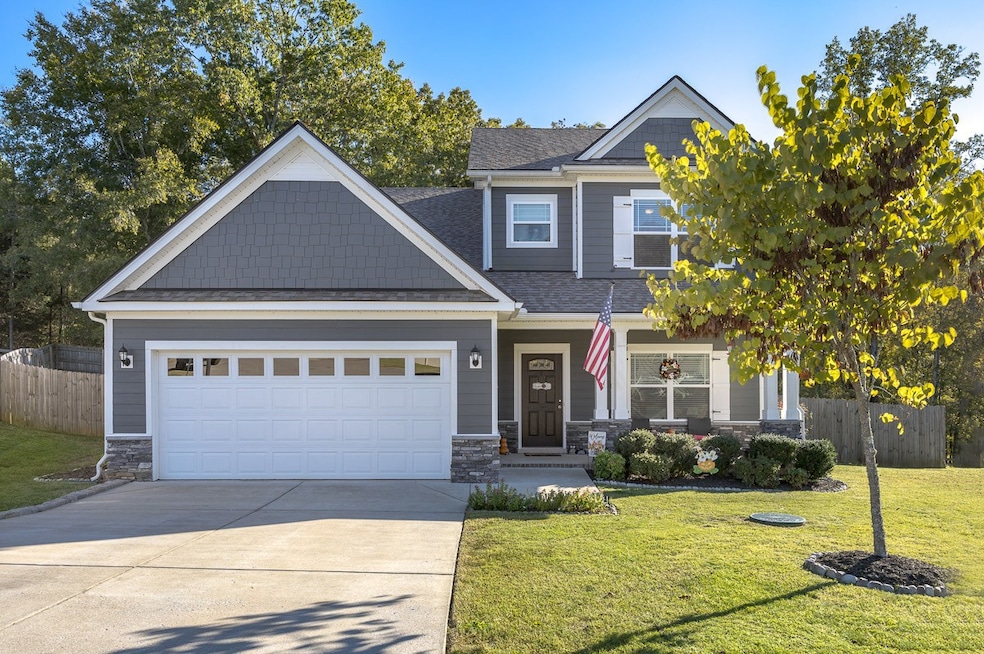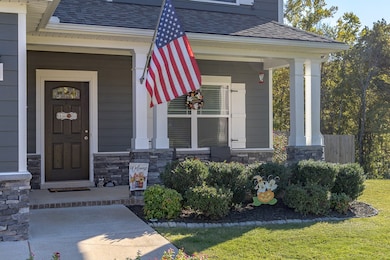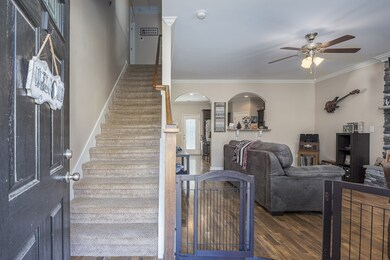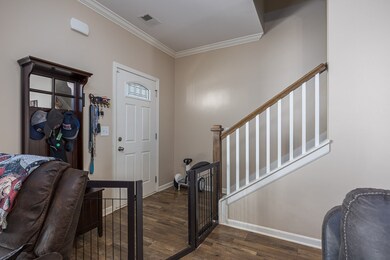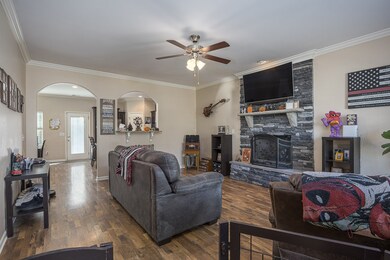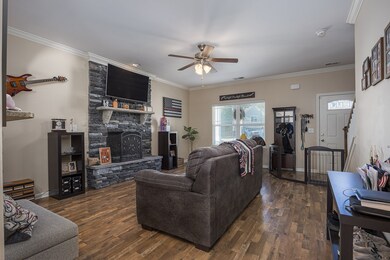2003 Case Way Fairview, TN 37062
Estimated payment $2,956/month
Highlights
- Wood Flooring
- Covered Patio or Porch
- 2 Car Attached Garage
- Fairview Elementary School Rated A-
- Stainless Steel Appliances
- Eat-In Kitchen
About This Home
Beautiful move-in ready home in Cumberland Estates; One of Fairview's most sought-after neighborhoods. Conveniently located 1 mile from elementary, middle, and high schools. All the space you’ll need - featuring 3 bedrooms, 2.5 bathrooms, bonus room & attached 2 car garage. Owner's Suite is on the main level. Large bonus room upstairs. This lot backs up to a wooded parcel and is on the end of a cul-de-sac. A must-see!!!
Listing Agent
Market Street Properties, LLC Brokerage Phone: 6152027038 License #337483 Listed on: 04/14/2025
Home Details
Home Type
- Single Family
Est. Annual Taxes
- $2,266
Year Built
- Built in 2018
Lot Details
- 0.29 Acre Lot
- Lot Dimensions are 42.4 x 140
HOA Fees
- $20 Monthly HOA Fees
Parking
- 2 Car Attached Garage
- Front Facing Garage
- Garage Door Opener
Home Design
- Shingle Roof
- Hardboard
Interior Spaces
- 2,229 Sq Ft Home
- Property has 2 Levels
- Ceiling Fan
- Gas Fireplace
- Living Room with Fireplace
- Combination Dining and Living Room
- Washer and Electric Dryer Hookup
Kitchen
- Eat-In Kitchen
- Built-In Electric Oven
- Microwave
- Dishwasher
- Stainless Steel Appliances
- Disposal
Flooring
- Wood
- Carpet
- Laminate
Bedrooms and Bathrooms
- 3 Bedrooms | 1 Main Level Bedroom
- Walk-In Closet
- Double Vanity
Outdoor Features
- Covered Patio or Porch
Schools
- Fairview Elementary School
- Fairview Middle School
- Fairview High School
Utilities
- Central Heating and Cooling System
- STEP System includes septic tank and pump
Community Details
- Association fees include ground maintenance
- Cumberland Estates Ph1 Subdivision
Listing and Financial Details
- Assessor Parcel Number 094047P C 02100 00001047P
Map
Home Values in the Area
Average Home Value in this Area
Tax History
| Year | Tax Paid | Tax Assessment Tax Assessment Total Assessment is a certain percentage of the fair market value that is determined by local assessors to be the total taxable value of land and additions on the property. | Land | Improvement |
|---|---|---|---|---|
| 2025 | $2,265 | $122,850 | $31,250 | $91,600 |
| 2024 | $2,265 | $82,200 | $18,750 | $63,450 |
| 2023 | $2,265 | $82,200 | $18,750 | $63,450 |
| 2022 | $2,265 | $82,200 | $18,750 | $63,450 |
| 2021 | $1,545 | $82,200 | $18,750 | $63,450 |
| 2020 | $1,400 | $63,050 | $7,500 | $55,550 |
| 2019 | $1,400 | $63,050 | $7,500 | $55,550 |
| 2018 | $982 | $45,675 | $7,500 | $38,175 |
| 2017 | $0 | $0 | $0 | $0 |
Property History
| Date | Event | Price | List to Sale | Price per Sq Ft | Prior Sale |
|---|---|---|---|---|---|
| 07/21/2025 07/21/25 | Price Changed | $529,000 | -2.0% | $237 / Sq Ft | |
| 06/16/2025 06/16/25 | Price Changed | $539,900 | -1.8% | $242 / Sq Ft | |
| 05/15/2025 05/15/25 | Price Changed | $549,900 | -1.8% | $247 / Sq Ft | |
| 04/14/2025 04/14/25 | For Sale | $559,900 | +43.6% | $251 / Sq Ft | |
| 06/23/2020 06/23/20 | Pending | -- | -- | -- | |
| 06/20/2020 06/20/20 | Price Changed | $390,000 | -1.9% | $178 / Sq Ft | |
| 06/12/2020 06/12/20 | For Sale | $397,500 | +31.5% | $182 / Sq Ft | |
| 04/24/2018 04/24/18 | Sold | $302,266 | -- | $138 / Sq Ft | View Prior Sale |
Purchase History
| Date | Type | Sale Price | Title Company |
|---|---|---|---|
| Warranty Deed | $302,266 | None Available | |
| Quit Claim Deed | -- | Tri Star Title & Escrow Llc | |
| Quit Claim Deed | -- | Tri Star Title & Escrow Llc |
Mortgage History
| Date | Status | Loan Amount | Loan Type |
|---|---|---|---|
| Open | $287,152 | New Conventional | |
| Previous Owner | $220,818 | Commercial |
Source: Realtracs
MLS Number: 2817689
APN: 047P C 02100000
- 1047 Brayden Dr
- 4006 Brazelton Way
- 7019 Sully Ct
- 7017 Sully Ct
- 6004 Venable Ct
- 1726 Elevation DEF Plan at Cumberland Estates
- 1624 Elevation DEF Plan at Cumberland Estates
- 7021 Sully Ct
- 9013 Ada Way
- 1009 Wiseman Farm Rd
- 9021 Ada Way
- 1006 Wiseman Farm Rd
- 7399 Forrest Glenn Rd
- 7016 Sully Ct
- 997 Wiseman Farm Rd
- 7228 Mccormick Ln
- 7211 Braxton Bend Dr
- 7209 White Oak Dr
- 7116 Kyles Creek Dr
- 7108 White Oak Dr
- 7209 Sir William Dr
- 7104 Totty Rd
- 7106 Grammar Dr
- 1000 Park Village Ct
- 7505 Mayfair Ct
- 7404 Rice Ct
- 7087 Wiley Cir
- 7100 Colquitt Way
- 7124 Mapleside Ln
- 7303 Clearview Dr
- 7245 Brush Creek Ln
- 7152 Triple Crown Ln
- 5576 Hargrove Rd
- 9404 Locust Creek Rd
- 1085 Peery Rd
- 8101 Mccrory Ln
- 6398 Temple Rd
- 1120 Kingston Springs Rd
- 718 Pearre Springs Way
- 605 Daniel Ct
Ask me questions while you tour the home.
