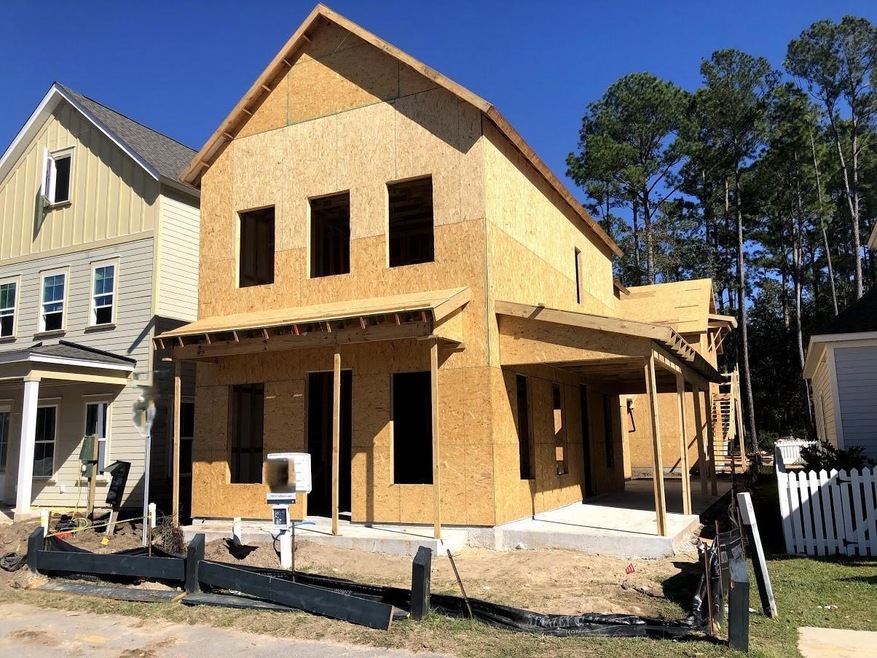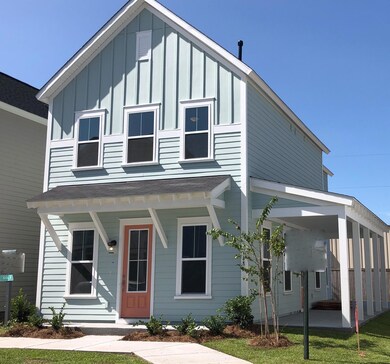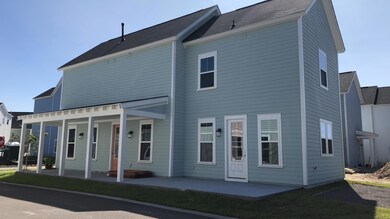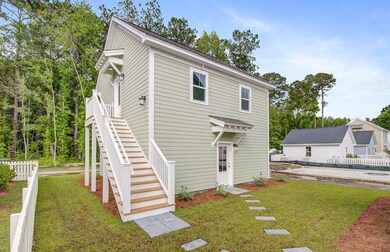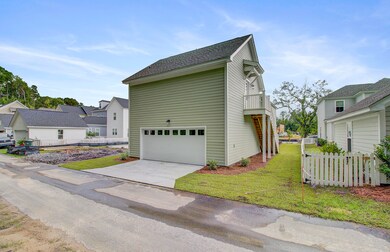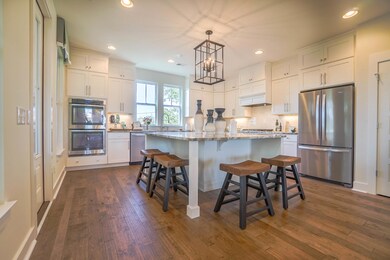
2003 Codorus Ln Hanahan, SC 29410
Highlights
- Boat Ramp
- Finished Room Over Garage
- Charleston Architecture
- Under Construction
- Home Energy Rating Service (HERS) Rated Property
- High Ceiling
About This Home
As of February 2025Under Construction!With the gorgeous side porch, this home has all the charm of Charleston and is made for entertaining! FROG is perfect for guest room or office! The Ashton is an open concept plan with 10ft ceilings and 8ft doors throughout first floor, numerous windows with a Kitchen Island perfect for entertaining. This kitchen is amazing! Gourmet setup with gas cooktop, double ovens, built in microwave, quartz counters and ceramic backsplash. Large patio off of the kitchen! The 2nd floor offers a spacious Owner's Suite with 2 additional Bedrooms upstairs connected with Jack and Jill Bathroom. Convenient 2nd floor laundry. This home includes the FROG over the large (24 x 24) two Car Garage. This room has its' own full bath, closet and entrance. Perfect for the REMOTE WORKER!List price includes numerous upgrades and options we have chosen! LOOK UNDER DOCUMENTS TAB FOR A DESIGN PRESENTATION OF THE UPGRADES INCLUDED IN PRICE!
Last Agent to Sell the Property
Brookfield Mid-Atlantic Brokerage, LLC License #92562 Listed on: 10/02/2020
Home Details
Home Type
- Single Family
Est. Annual Taxes
- $2,914
Year Built
- Built in 2021 | Under Construction
Lot Details
- 3,920 Sq Ft Lot
- Irrigation
HOA Fees
- $73 Monthly HOA Fees
Parking
- 2 Car Garage
- Finished Room Over Garage
- Garage Door Opener
Home Design
- Charleston Architecture
- Raised Foundation
- Architectural Shingle Roof
- Cement Siding
Interior Spaces
- 1,912 Sq Ft Home
- 2-Story Property
- Smooth Ceilings
- High Ceiling
- Ceiling Fan
- Family Room
- Combination Dining and Living Room
- Ceramic Tile Flooring
- Laundry Room
Kitchen
- Dishwasher
- Kitchen Island
Bedrooms and Bathrooms
- 4 Bedrooms
- Walk-In Closet
- In-Law or Guest Suite
Schools
- Bowens Corner Elementary School
- Hanahan Middle School
- Hanahan High School
Utilities
- Cooling Available
- Heating Available
- Tankless Water Heater
Additional Features
- Home Energy Rating Service (HERS) Rated Property
- Patio
Listing and Financial Details
- Home warranty included in the sale of the property
Community Details
Overview
- Built by Stanley Martin
- Bowen Subdivision
Recreation
- Boat Ramp
- Boat Dock
- RV or Boat Storage in Community
- Community Pool
- Park
- Trails
Ownership History
Purchase Details
Home Financials for this Owner
Home Financials are based on the most recent Mortgage that was taken out on this home.Purchase Details
Home Financials for this Owner
Home Financials are based on the most recent Mortgage that was taken out on this home.Purchase Details
Similar Homes in the area
Home Values in the Area
Average Home Value in this Area
Purchase History
| Date | Type | Sale Price | Title Company |
|---|---|---|---|
| Deed | $635,000 | None Listed On Document | |
| Deed | $635,000 | None Listed On Document | |
| Deed | $439,000 | Weeks & Irvine Llc | |
| Deed | $1,546,864 | None Available |
Mortgage History
| Date | Status | Loan Amount | Loan Type |
|---|---|---|---|
| Open | $615,950 | VA | |
| Closed | $615,950 | VA | |
| Previous Owner | $422,050 | VA |
Property History
| Date | Event | Price | Change | Sq Ft Price |
|---|---|---|---|---|
| 02/21/2025 02/21/25 | Sold | $635,000 | 0.0% | $252 / Sq Ft |
| 12/02/2024 12/02/24 | For Sale | $635,000 | +44.6% | $252 / Sq Ft |
| 04/23/2021 04/23/21 | Sold | $439,000 | +3.9% | $230 / Sq Ft |
| 11/22/2020 11/22/20 | Pending | -- | -- | -- |
| 10/02/2020 10/02/20 | For Sale | $422,440 | -- | $221 / Sq Ft |
Tax History Compared to Growth
Tax History
| Year | Tax Paid | Tax Assessment Tax Assessment Total Assessment is a certain percentage of the fair market value that is determined by local assessors to be the total taxable value of land and additions on the property. | Land | Improvement |
|---|---|---|---|---|
| 2024 | $2,914 | $536,900 | $110,000 | $426,900 |
| 2023 | $2,914 | $21,476 | $4,400 | $17,076 |
| 2022 | $2,982 | $19,668 | $4,400 | $15,268 |
| 2021 | $1,466 | $2,600 | $2,604 | $0 |
| 2020 | $771 | $2,604 | $2,604 | $0 |
| 2019 | $1,440 | $4,800 | $4,800 | $0 |
Agents Affiliated with this Home
-
Marie Pohlman

Seller's Agent in 2025
Marie Pohlman
Coldwell Banker Realty
(843) 819-4101
11 in this area
135 Total Sales
-
Josie Gould

Buyer's Agent in 2025
Josie Gould
AgentOwned Realty Charleston Group
(843) 324-4545
1 in this area
131 Total Sales
-
Angela Bell
A
Seller's Agent in 2021
Angela Bell
Brookfield Mid-Atlantic Brokerage, LLC
(843) 513-3420
7 in this area
18 Total Sales
-
Suzanne Scholz
S
Seller Co-Listing Agent in 2021
Suzanne Scholz
SM SOUTH CAROLINA BROKERAGE LLC
(843) 817-5808
151 in this area
188 Total Sales
Map
Source: CHS Regional MLS
MLS Number: 20027187
APN: 265-04-03-002
- 2009 E Patterson Point
- 2007 E Patterson Point
- 8604 Bowen Corner Ave
- 2014 Codorus Ln
- 7101 Bowen Corner Ave
- 1149 Lands End Dr
- 6910 Tanner Hall Blvd
- 7019 Lanier St
- 6240 Old Point Rd Unit C8
- 6240 Old Point Rd Unit C14
- 1223 Creek Stone Way
- 1206 Creek Stone Way
- 7228 Mossy Creek Ln
- 7217 Mossy Creek Ln
- 1027 E Recess Rd
- 7300 Suncatcher Dr
- 1309 Basketweaver Way
- 7302 Sanderling Ct
- 1450 Coopers Hawk Dr
- 7316 Water Thrush Ct
