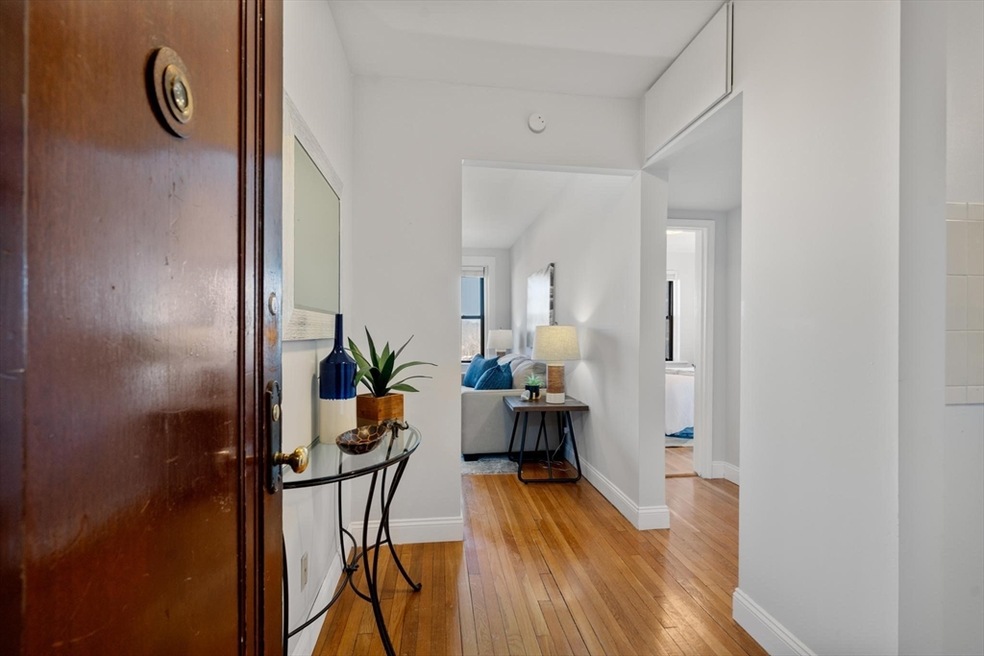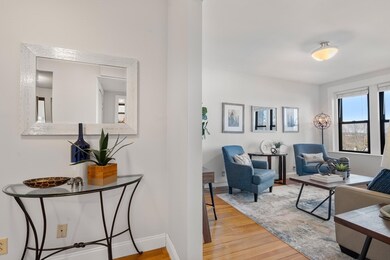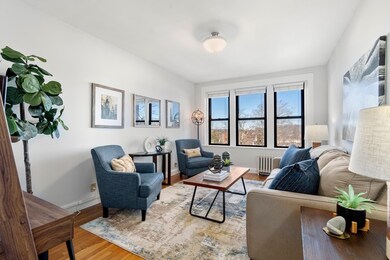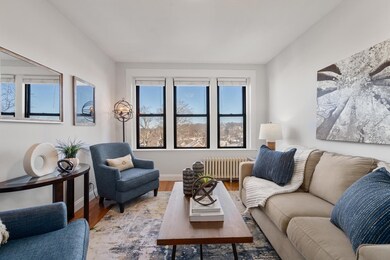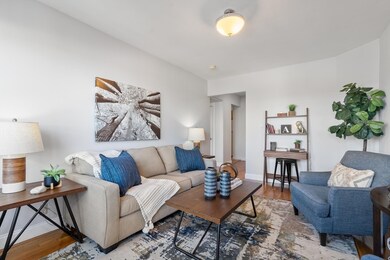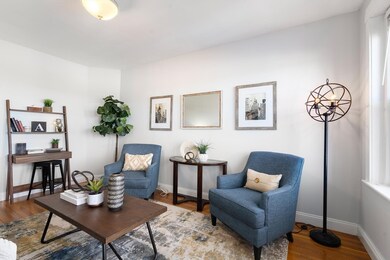
2003 Commonwealth Ave Unit 11 Brighton, MA 02135
Saint Elizabeths NeighborhoodHighlights
- Medical Services
- 4-minute walk to South Street Station
- Jogging Path
- Property is near public transit
- Engineered Wood Flooring
- Elevator
About This Home
As of April 2025This bright and airy one-bedroom condo, located on the second floor of a well-maintained elevator building in Cleveland Circle, offers very convenient access to the B, C, and D MBTA train lines. Ideally situated for those seeking proximity to Boston College and outdoor activities, it’s just across from the Chestnut Hill Reservoir with scenic paths and trails. The condo features updated windows, tall ceilings, has been repainted, has abundant natural light, and beautiful hardwood floors throughout. The spacious, sun-filled living room has unobstructed views, there is a modern eat-in kitchen, and a generously sized bedroom with two closest. The building is professionally managed with on-site coin laundry. Street permit parking is available through the City of Boston. With its prime location and low condo fee, this unit presents an excellent investment opportunity or the perfect starter home, ideal for commuting downtown, accessing the Mass Pike, or exploring the city via public transit.
Last Buyer's Agent
Timothy Pi
Coldwell Banker Realty - Cambridge

Property Details
Home Type
- Condominium
Est. Annual Taxes
- $3,815
Year Built
- Built in 1925
Lot Details
- Near Conservation Area
HOA Fees
- $343 Monthly HOA Fees
Home Design
- Rubber Roof
Interior Spaces
- 540 Sq Ft Home
- 1-Story Property
- Decorative Lighting
- Light Fixtures
- Laundry in Basement
- Intercom
Kitchen
- Stove
- Range
- Microwave
Flooring
- Engineered Wood
- Ceramic Tile
Bedrooms and Bathrooms
- 1 Bedroom
- Primary bedroom located on second floor
- Dual Closets
- 1 Full Bathroom
- Bathtub with Shower
Parking
- On-Street Parking
- Open Parking
Location
- Property is near public transit
- Property is near schools
Utilities
- Window Unit Cooling System
- Hot Water Heating System
Listing and Financial Details
- Assessor Parcel Number W:22 P:05081 S:168,1219606
Community Details
Overview
- Association fees include heat, sewer, insurance, ground maintenance, snow removal, trash, reserve funds
- 109 Units
- Mid-Rise Condominium
Amenities
- Medical Services
- Shops
- Coin Laundry
- Elevator
Recreation
- Park
- Jogging Path
- Bike Trail
Pet Policy
- Call for details about the types of pets allowed
Ownership History
Purchase Details
Home Financials for this Owner
Home Financials are based on the most recent Mortgage that was taken out on this home.Purchase Details
Home Financials for this Owner
Home Financials are based on the most recent Mortgage that was taken out on this home.Purchase Details
Map
Similar Homes in the area
Home Values in the Area
Average Home Value in this Area
Purchase History
| Date | Type | Sale Price | Title Company |
|---|---|---|---|
| Condominium Deed | $435,000 | None Available | |
| Condominium Deed | $435,000 | None Available | |
| Deed | $190,000 | -- | |
| Deed | $190,000 | -- | |
| Deed | $36,000 | -- | |
| Deed | $36,000 | -- |
Mortgage History
| Date | Status | Loan Amount | Loan Type |
|---|---|---|---|
| Previous Owner | $142,500 | Purchase Money Mortgage |
Property History
| Date | Event | Price | Change | Sq Ft Price |
|---|---|---|---|---|
| 05/14/2025 05/14/25 | Rented | $2,200 | 0.0% | -- |
| 04/08/2025 04/08/25 | For Rent | $2,200 | 0.0% | -- |
| 04/07/2025 04/07/25 | Sold | $435,000 | +10.1% | $806 / Sq Ft |
| 03/16/2025 03/16/25 | Pending | -- | -- | -- |
| 03/12/2025 03/12/25 | For Sale | $395,000 | 0.0% | $731 / Sq Ft |
| 05/22/2018 05/22/18 | Rented | $1,500 | 0.0% | -- |
| 05/20/2018 05/20/18 | Under Contract | -- | -- | -- |
| 05/14/2018 05/14/18 | For Rent | $1,500 | 0.0% | -- |
| 05/21/2015 05/21/15 | Rented | $1,500 | 0.0% | -- |
| 04/21/2015 04/21/15 | Under Contract | -- | -- | -- |
| 04/13/2015 04/13/15 | For Rent | $1,500 | -- | -- |
Tax History
| Year | Tax Paid | Tax Assessment Tax Assessment Total Assessment is a certain percentage of the fair market value that is determined by local assessors to be the total taxable value of land and additions on the property. | Land | Improvement |
|---|---|---|---|---|
| 2025 | $3,789 | $327,200 | $0 | $327,200 |
| 2024 | $3,608 | $331,000 | $0 | $331,000 |
| 2023 | $3,555 | $331,000 | $0 | $331,000 |
| 2022 | $3,398 | $312,300 | $0 | $312,300 |
| 2021 | $3,303 | $309,600 | $0 | $309,600 |
| 2020 | $3,005 | $284,600 | $0 | $284,600 |
| 2019 | $2,941 | $279,000 | $0 | $279,000 |
| 2018 | $2,733 | $260,800 | $0 | $260,800 |
| 2017 | $2,559 | $241,600 | $0 | $241,600 |
| 2016 | $2,322 | $211,100 | $0 | $211,100 |
| 2015 | $2,618 | $216,200 | $0 | $216,200 |
| 2014 | $2,472 | $196,500 | $0 | $196,500 |
Source: MLS Property Information Network (MLS PIN)
MLS Number: 73344416
APN: BRIG-000000-000022-005081-000168
- 23-25 Kirkwood Rd
- 2025 Commonwealth Ave Unit 1
- 2025 Commonwealth Ave Unit 2
- 2025 Commonwealth Ave Unit 7
- 19 South St Unit 11
- 1933 Commonwealth Ave Unit 612
- 247 Chestnut Hill Ave Unit 31
- 163-165 Chestnut Hill Ave Unit 102
- 99 Chestnut Hill Ave Unit 104
- 106 Strathmore Rd
- 145 Englewood Ave Unit 36
- 104 Strathmore Rd
- 137 Englewood Ave Unit 5
- 26 Chiswick Rd Unit 13
- 26 Chiswick Rd Unit 1
- 26 Chiswick Rd Unit 6
- 112 Academy Hill Rd Unit 1
- 51 Wallingford Rd Unit 53
- 374 Chestnut Hill Ave Unit 24
- 6 Sutherland Rd Unit 53
