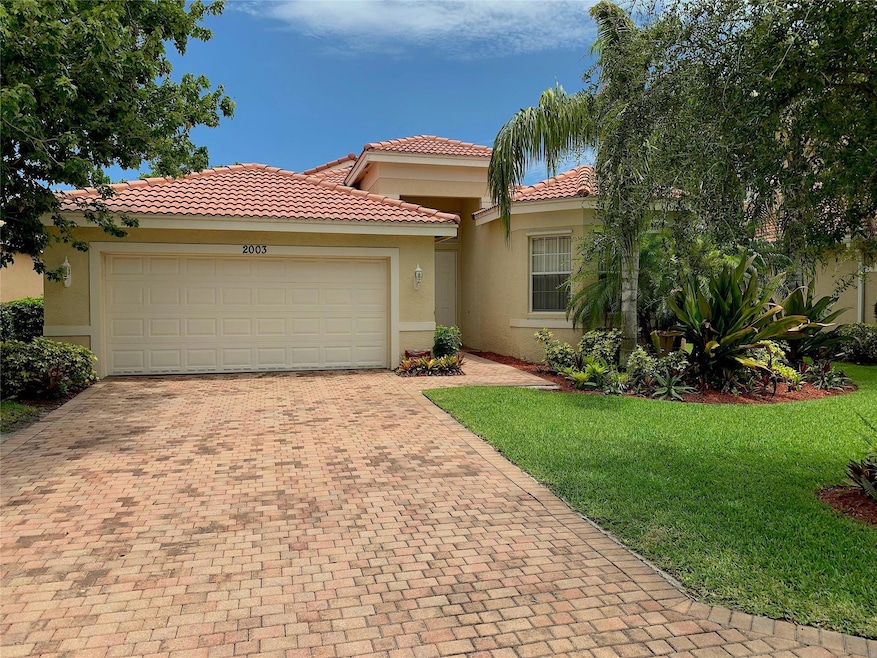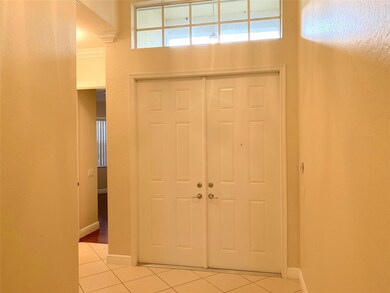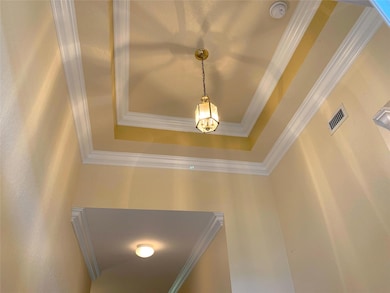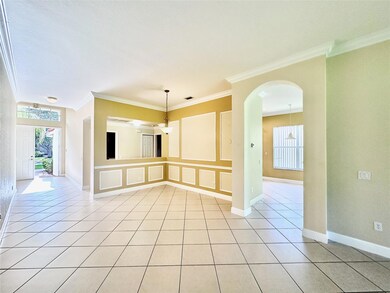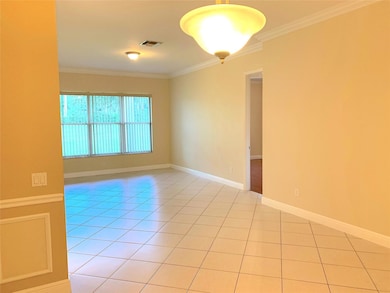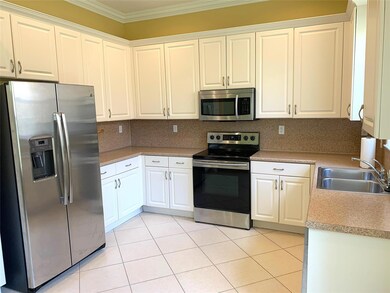2003 Grey Falcon Cir SW Vero Beach, FL 32962
4
Beds
2
Baths
2,168
Sq Ft
2007
Built
Highlights
- Fitness Center
- Gated Community
- Roman Tub
- Vero Beach High School Rated A-
- Clubhouse
- Garden View
About This Home
Gated community in Vero Beach : Falcon Trace. Home offers easy living with living/dining room, separate family room off the kitchen. Breakfast area. White cabinets, SS appliances. No carpeting! 3 way split plan. Master suite has beautiful tray ceiling, elegant wood-like flooring. Separate tub and shower. Laundry room with full size washer/dryer and utility sink. Clubhouse, pool, kiddie pool, tot-lot, basket/tennis/pickle ball/volleyball courts. Fitness & social rooms. Rent includes lawn service
Home Details
Home Type
- Single Family
Est. Annual Taxes
- $4,669
Year Built
- Built in 2007
Lot Details
- West Facing Home
Parking
- 2 Car Attached Garage
- Garage Door Opener
Home Design
- Barrel Roof Shape
Interior Spaces
- 2,168 Sq Ft Home
- 1-Story Property
- Single Hung Metal Windows
- Sliding Windows
- Entrance Foyer
- Family Room
- Combination Dining and Living Room
- Garden Views
Kitchen
- Breakfast Area or Nook
- Electric Range
- Microwave
- Dishwasher
- Disposal
Flooring
- Laminate
- Ceramic Tile
Bedrooms and Bathrooms
- 4 Bedrooms | 1 Main Level Bedroom
- Split Bedroom Floorplan
- Walk-In Closet
- 2 Full Bathrooms
- Roman Tub
Laundry
- Laundry Room
- Dryer
- Washer
- Laundry Tub
Home Security
- Hurricane or Storm Shutters
- Fire and Smoke Detector
Outdoor Features
- Open Patio
- Porch
Utilities
- Central Air
- Electric Water Heater
Listing and Financial Details
- Property Available on 12/8/25
- Rent includes association dues, gardener, trash collection
Community Details
Recreation
- Community Basketball Court
- Pickleball Courts
- Fitness Center
- Community Pool
Additional Features
- Falcon Trace Subdivision
- Clubhouse
- Gated Community
Map
Source: BeachesMLS (Greater Fort Lauderdale)
MLS Number: F10519267
APN: 33-39-35-00007-0000-00082.0
Nearby Homes
- 2355 Little Eagle Ln SW
- 2380 Little Eagle Ln SW
- 1915 19th Ave SW
- 1835 18th Ave SW
- 2365 Lake Ibis Ln SW
- 2035 Grey Falcon Cir SW
- 1685 20th Ave SW
- 1813 22nd Ave SW
- 1835 17th Ave SW
- 1635 19th Ave SW
- 1635 22nd Ave SW
- 2415 Old Raven Ln SW
- 2082 Grey Falcon Cir SW
- 1585 17th Ln SW
- 2065 19th Ave SW
- 1540 20th Ave Sw Sw Ave
- 2091 Grey Falcon Cir SW
- 1920 Grey Falcon Cir SW
- 1923 Grey Falcon Cir SW
- 1736 21st St SW
- 2009 Grey Falcon Cir SW
- 1835 17th Ave SW
- 1951 Grey Falcon Cir SW
- 1855 17th Ave SW
- 1931 Grey Falcon Cir SW
- 1545 20th Ct SW
- 1535 18th Ave SW
- 2040 Amazon Way SW
- 2215 19th Ave SW
- 2205 17th Ave SW
- 1315 20th Ave SW
- 1325 17th Ct SW
- 2716 Granville Manor SW
- 2608 Crowned Eagle Cir SW
- 1376 23rd Place SW
- 1750 Berkshire Cir SW
- 1807 Berkshire Cir SW
- 2648 12th Square SW
- 2386 28th Ave SW
- 1786 Berkshire Cir SW
