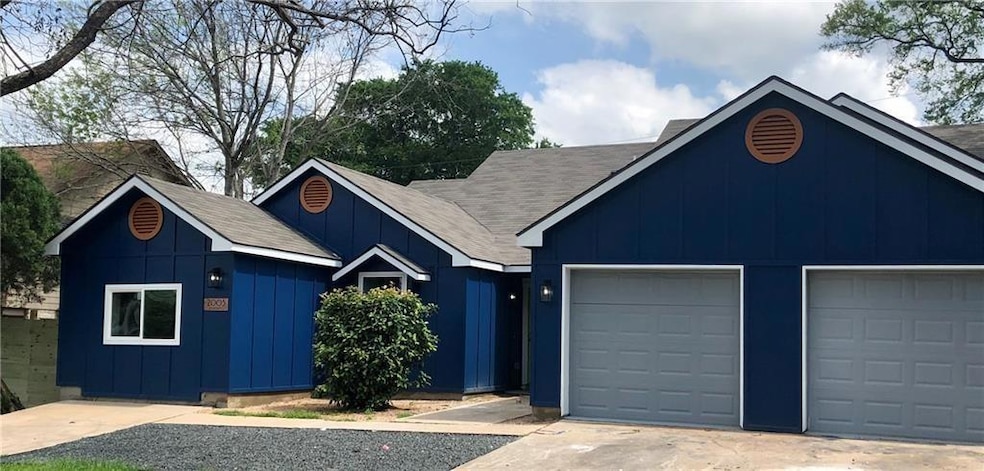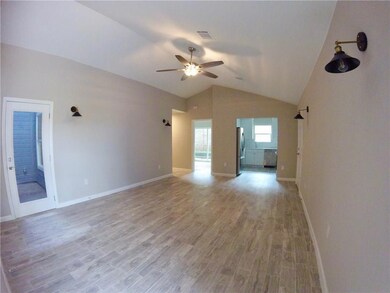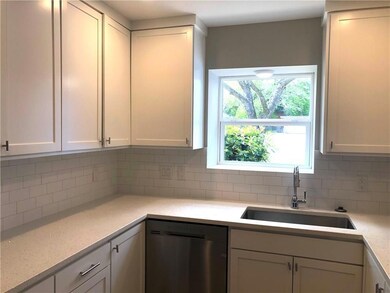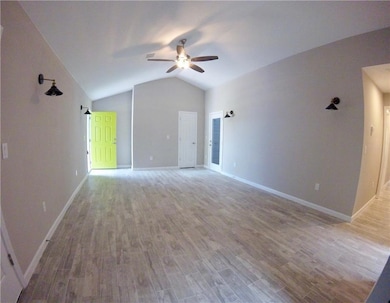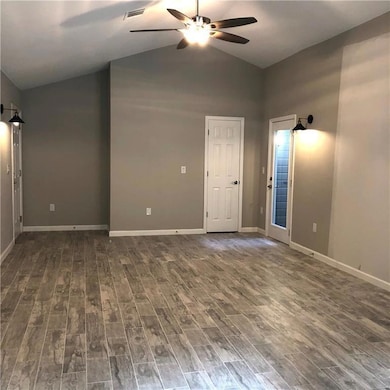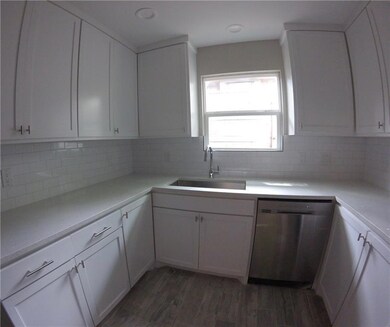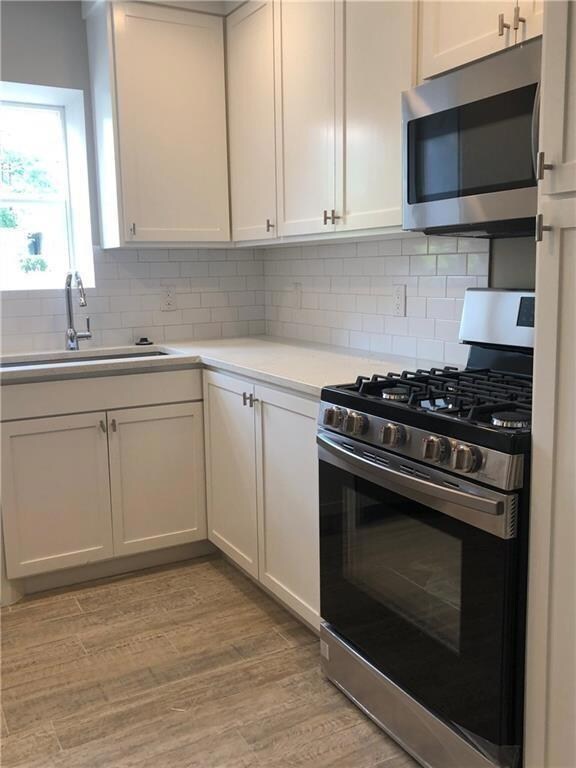2003 Kirksey Dr Unit B Austin, TX 78741
East Riverside-Oltorf NeighborhoodHighlights
- Living Room with Fireplace
- No HOA
- In-Law or Guest Suite
- Vaulted Ceiling
- 2 Car Attached Garage
- Walk-In Closet
About This Home
Pest Control pricing varies from $25-$40/mo depending on the size of the unit.Large bedrooms, full size washer & dryer in unit, NO carpet, wood-look flooring throughout, Quartz counters, stainless appliances, ceiling fans in every bedroom, double sink vanity in primary bathroom, and large walk-in closet. Tons of natural light, a fenced backyard, and a deck! Pest Control pricing varies from $25-$40/mo. depending on the size of the unit.
Listing Agent
Respace LLC Brokerage Phone: (512) 472-0048 License #0459968 Listed on: 07/01/2025
Property Details
Home Type
- Multi-Family
Year Built
- Built in 1984
Lot Details
- Lot Dimensions are 75.00 x 104.00
- West Facing Home
- Level Lot
Parking
- 2 Car Attached Garage
- Outside Parking
- Off-Street Parking
- Assigned Parking
Home Design
- Duplex
- Brick Exterior Construction
- Slab Foundation
- Frame Construction
- Composition Roof
Interior Spaces
- 2,374 Sq Ft Home
- 1-Story Property
- Vaulted Ceiling
- Ceiling Fan
- Window Treatments
- Living Room with Fireplace
- Fire and Smoke Detector
Kitchen
- Electric Range
- Free-Standing Range
- <<microwave>>
- Dishwasher
- Disposal
Flooring
- Tile
- Vinyl
Bedrooms and Bathrooms
- 4 Main Level Bedrooms
- Walk-In Closet
- In-Law or Guest Suite
- 2 Full Bathrooms
Schools
- Allison Elementary School
- Martin Middle School
- Lyndon B Johnson High School
Additional Features
- Sustainability products and practices used to construct the property include see remarks
- Central Heating and Cooling System
Listing and Financial Details
- Security Deposit $2,495
- Tenant pays for all utilities
- 12 Month Lease Term
- $79 Application Fee
- Assessor Parcel Number 2003 KIRKSEY #B
Community Details
Overview
- No Home Owners Association
- 2 Units
- Kasparek Addn Subdivision
- Property managed by ManagePro
Pet Policy
- Limit on the number of pets
- Pet Size Limit
- Pet Deposit $300
- Dogs and Cats Allowed
- Breed Restrictions
- Medium pets allowed
Map
Source: Unlock MLS (Austin Board of REALTORS®)
MLS Number: 6978388
- 2008 Kenneth Ave Unit B
- 1901 Crossing Place Unit 1101
- 1901 Crossing Place Unit 3101
- 1815 River Crossing Cir Unit A
- 2001 Faro Dr Unit 42
- 2001 Faro Dr Unit 4
- 2001 Faro Dr Unit 34
- 1601 Faro Dr Unit 303
- 1601 Faro Dr Unit 1102
- 1706 Whitney Way
- 1709 Whitney Way
- 1602 Whitney Way
- 2101 Rivers Edge Way Unit 17
- 2101 Rivers Edge Way Unit 9
- 4405 Festival Path Unit 28
- 4707 E Oltorf St
- 4709 E Oltorf St
- 2450 Wickersham Ln Unit J1001
- 2450 Wickersham Ln Unit P1601
- 2450 Wickersham Ln Unit 301
- 2002 Kenneth Ave Unit A
- 2009 Kirksey Dr Unit B
- 2010 Kirksey Dr Unit D
- 2010 Kirksey Dr Unit B
- 2101 Kirksey Dr Unit A
- 1901 Crossing Place
- 1901 Crossing Place
- 1901 Crossing Place
- 1901 Crossing Place
- 2102 Kirksey Dr Unit A
- 1901 Crossing Place Unit 3101
- 4711 E Riverside Dr
- 1705 Crossing Place Unit 112
- 1705 Crossing Place Unit 141
- 1807 River Crossing Cir Unit B
- 2239 Cromwell Cir
- 1845 River Crossing Cir Unit A
- 1500 Faro Dr
- 2207 Wickersham Ln
- 2001 Faro Dr Unit 4
