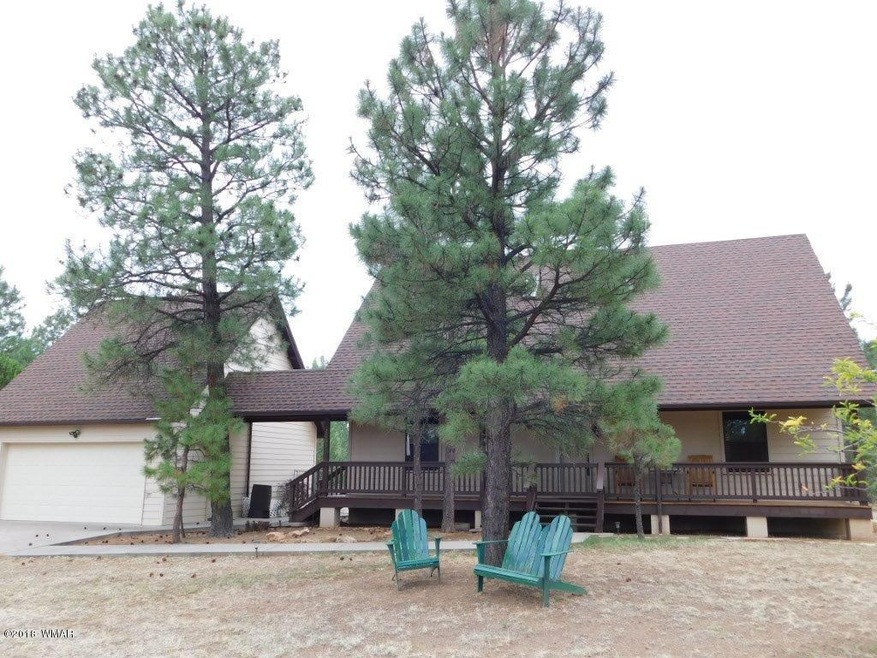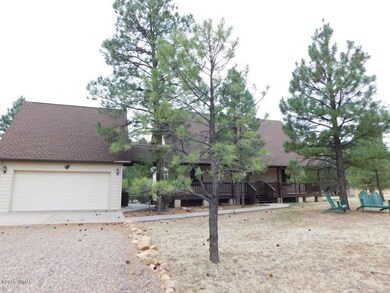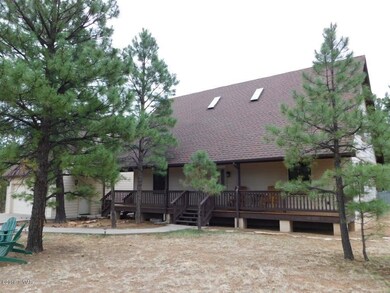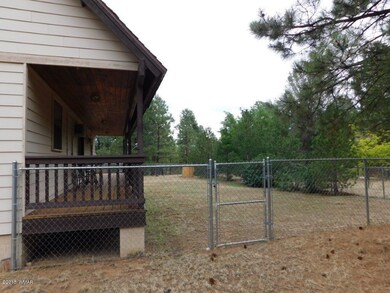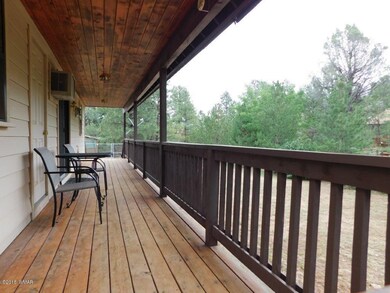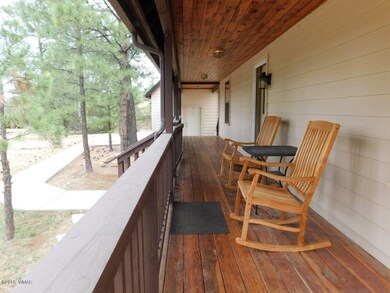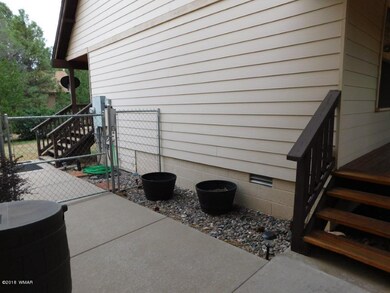
2003 Lexington Overgaard, AZ 85933
Highlights
- Pine Trees
- Vaulted Ceiling
- Great Room
- Capps Elementary School Rated A-
- Main Floor Primary Bedroom
- Skylights
About This Home
As of October 2018Low maintenance 3 BR, 2 BA home on 1/2 acre with a HUGE garage. This well cared for home shows pride of ownership with color lock siding, 40 year Elk shingle roof, lots of covered decking and detached 2 car garage w/extra upstairs storage. Perfect floorplan with master bedroom downstairs and guest bedrooms up, vaulted T&G ceiling, skylights, ETS heat and gas fireplace for extra winter warmth. Would make a great full time or weekend home with sidewalk, fenced yard for fido or the kids and county maintained road for year round access. Nook upstirs for office area or library and lots to offer for the price. SF differs from county records and doesn't reflect the upstairs - Buyer to verify during inspection period if SF is a material matter.
Last Agent to Sell the Property
Diane Dahlin's Pine Rim Realty License #BR109811000 Listed on: 10/11/2018
Last Buyer's Agent
BOARD NON
Aspen Properties, Inc. - Pinetop
Home Details
Home Type
- Single Family
Est. Annual Taxes
- $1,335
Year Built
- Built in 1996
Lot Details
- 0.51 Acre Lot
- Partially Fenced Property
- Chain Link Fence
- Pine Trees
- Property is zoned R1-10
Home Design
- Cabin
- Stem Wall Foundation
- Wood Frame Construction
- Pitched Roof
- Shingle Roof
Interior Spaces
- 1,575 Sq Ft Home
- Multi-Level Property
- Vaulted Ceiling
- Skylights
- Gas Fireplace
- Double Pane Windows
- Great Room
- Living Room with Fireplace
- Combination Kitchen and Dining Room
- Fire and Smoke Detector
Kitchen
- Electric Range
- Microwave
- Dishwasher
- Disposal
Flooring
- Carpet
- Tile
Bedrooms and Bathrooms
- 3 Bedrooms
- Primary Bedroom on Main
- Split Bedroom Floorplan
- 2 Bathrooms
- Double Vanity
- Bathtub with Shower
Laundry
- Laundry in Kitchen
- Dryer
- Washer
Parking
- 2 Car Detached Garage
- Parking Pad
- Heated Garage
- Garage Door Opener
Outdoor Features
- Covered Deck
- Rain Gutters
Utilities
- Window Unit Cooling System
- Heating System Powered By Leased Propane
- Electric Thermal Storage Device
- Bottled Gas Heating
- Separate Meters
- Electric Water Heater
- Septic System
- Satellite Dish
Community Details
- HOA YN
- Mandatory home owners association
Listing and Financial Details
- Assessor Parcel Number 206-38-032
Similar Homes in Overgaard, AZ
Home Values in the Area
Average Home Value in this Area
Property History
| Date | Event | Price | Change | Sq Ft Price |
|---|---|---|---|---|
| 10/11/2018 10/11/18 | Sold | $220,000 | 0.0% | $140 / Sq Ft |
| 10/11/2018 10/11/18 | Sold | $220,000 | -6.3% | $140 / Sq Ft |
| 09/09/2018 09/09/18 | Pending | -- | -- | -- |
| 08/31/2018 08/31/18 | Price Changed | $234,900 | -2.1% | $149 / Sq Ft |
| 07/30/2018 07/30/18 | For Sale | $239,900 | 0.0% | $152 / Sq Ft |
| 07/29/2018 07/29/18 | Pending | -- | -- | -- |
| 07/26/2018 07/26/18 | For Sale | $239,900 | 0.0% | $152 / Sq Ft |
| 07/17/2018 07/17/18 | Pending | -- | -- | -- |
| 07/08/2018 07/08/18 | For Sale | $239,900 | -- | $152 / Sq Ft |
Tax History Compared to Growth
Agents Affiliated with this Home
-
Diane Dahlin

Seller's Agent in 2018
Diane Dahlin
Diane Dahlin's Pine Rim Realty
(928) 240-1316
253 in this area
270 Total Sales
-
M
Buyer's Agent in 2018
Michael Hosier
HomeSmart
-
B
Buyer's Agent in 2018
BOARD NON
Aspen Properties, Inc. - Pinetop
-
N
Buyer's Agent in 2018
Non Board
Non-Board Office
Map
Source: White Mountain Association of REALTORS®
MLS Number: 220791
- 2952 Country View Ln
- 2978 Pine Rim Rd
- 1970 Twin Pines Trail
- Sec 31 T15n R16e:nw4 Se4 -- Unit 28
- 0 Sec 31 T15n R16e:nw4 Se4 Unit 92483
- 2003 Little Doe Trail
- 1900 State Route 260 --
- 1982 Christmas Pine Rd
- 1979 Rustling Pine Dr
- 1979 Rustling Pine Dr
- 3403 Top View Rd
- 2050 Christmas Pine Rd
- 1980 Pine Cone Cir
- 1987 Stagg Run
- 1998 Stagg Run
- 2026 State Route 277 -- Unit C
- 3349 Panorama Dr
- 3318 Little Pine Dr
- 3331 Rim Lakes Dr
- 2001 Broken Arrow Rd
