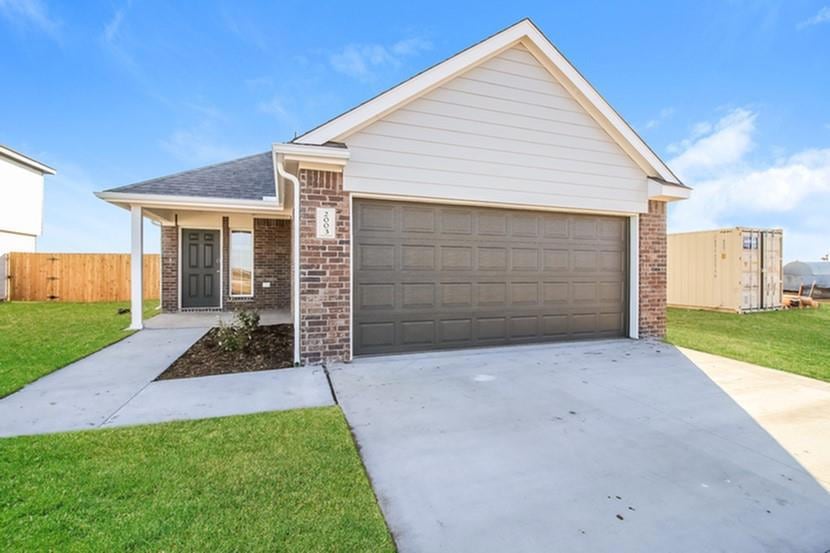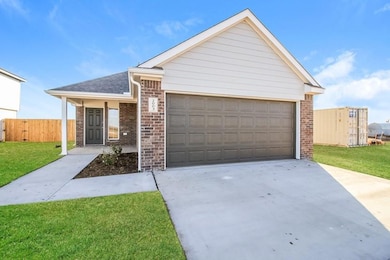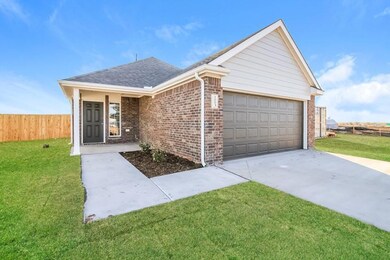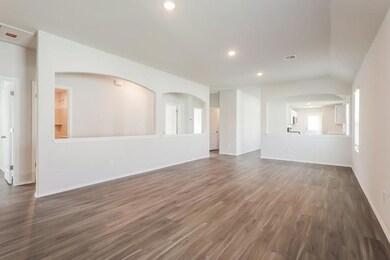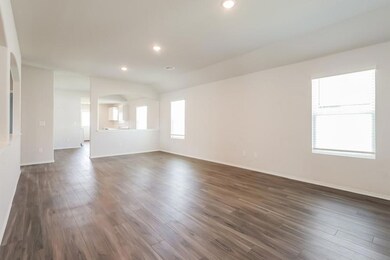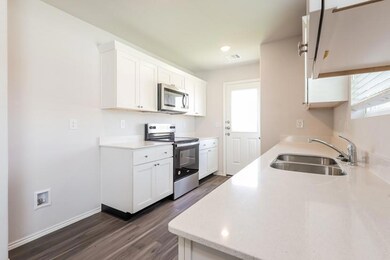2003 Malus Way El Reno, OK 73036
Highlights
- New Construction
- Craftsman Architecture
- Breakfast Area or Nook
- Maple School Rated A
- Covered Patio or Porch
- Interior Lot
About This Home
Welcome to your next home! This brand new, single-story residence features the popular Lamar floor plan—offering 4 bedrooms, 2 bathrooms, and a thoughtfully designed layout perfect for everyday living and entertaining. The heart of the home is a bright and open living space where the kitchen flows effortlessly into the breakfast area and large family room. Whether you're hosting or just enjoying a quiet night in, this open-concept layout makes it all feel connected and comfortable. The primary suite provides a private retreat with an en-suite bath, while three additional bedrooms offer plenty of space for family, guests, or a home office setup. Additional highlights include wood-grain vinyl plank flooring throughout the main living areas, two-car garage with opener, fully fenced backyard for privacy and pets, quick and convenient access to I-40 for an easy commute, lawn care and exterior pest control are included in the $100/month SimplyMaintained fee, making this home both low-maintenance and move-in ready.
Home Details
Home Type
- Single Family
Year Built
- Built in 2025 | New Construction
Lot Details
- Wood Fence
- Interior Lot
Home Design
- Craftsman Architecture
- Slab Foundation
- Brick Frame
- Composition Roof
Interior Spaces
- 1,589 Sq Ft Home
- 1-Story Property
- Vinyl Flooring
Kitchen
- Breakfast Area or Nook
- Microwave
- Dishwasher
Bedrooms and Bathrooms
- 4 Bedrooms
- 2 Full Bathrooms
Parking
- Garage
- Garage Door Opener
- Driveway
Outdoor Features
- Covered Patio or Porch
Schools
- Maple Public Middle School
Utilities
- Central Heating and Cooling System
- Water Heater
- Cable TV Available
Community Details
- Pets Allowed
Map
Source: MLSOK
MLS Number: 1177499
- 2003 Palmatum Rd
- 1909 Palmatum Rd
- 2007 Palmatum Rd
- 2001 Palmatum Rd
- 1907 Palmatum Rd
- 1904 Palmatum Rd
- 1808 Palmatum Rd
- 1905 Palmatum Rd
- 1810 Palmatum Rd
- 2101 Palmatum Rd
- 2107 Palmatum Rd
- 1900 Palmatum Rd
- 1908 Palmatum Rd
- 1902 Palmatum Rd
- 1906 Palmatum Rd
- 1909 Malus Way
- 2103 Palmatum Rd
- 1807 Palmatum Rd
- 1806 Palmatum Rd
- 1901 Palmatum Rd
- 2006 Crimson Lake Blvd
- 1911 Malus Way
- 1927 Malus Way
- 1807 Crimson Lake Blvd
- 1805 Crimson Lake Blvd
- 1910 Crimson Lake Blvd
- 1756 Eighty Niner Terrace Unit 1758
- 1859 Post Oak Rd
- 1708 Amaranth Ln
- 1601 Crimson Lake Blvd
- 1701 Crimson Lake Blvd
- 2001 S Country Club Rd
- 520 S Frances Ave
- 508 S Morrison Ave
- 918 W Hayes St
- 1020 S Rock Island Ave Unit 6
- 1020 S Rock Island Ave Unit 11
- 1020 S Rock Island Ave Unit 3
- 317-319 S Grand Ave
- 412 N Bickford Ave
