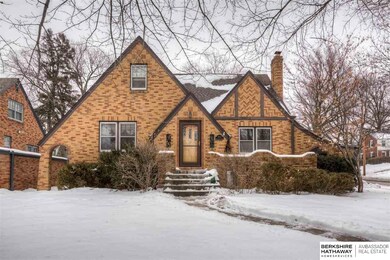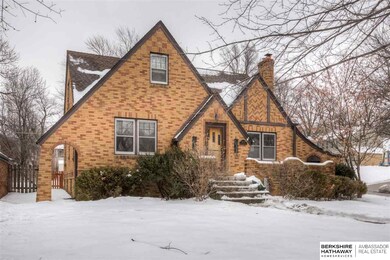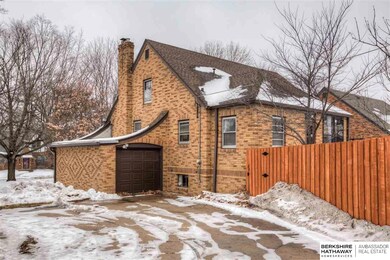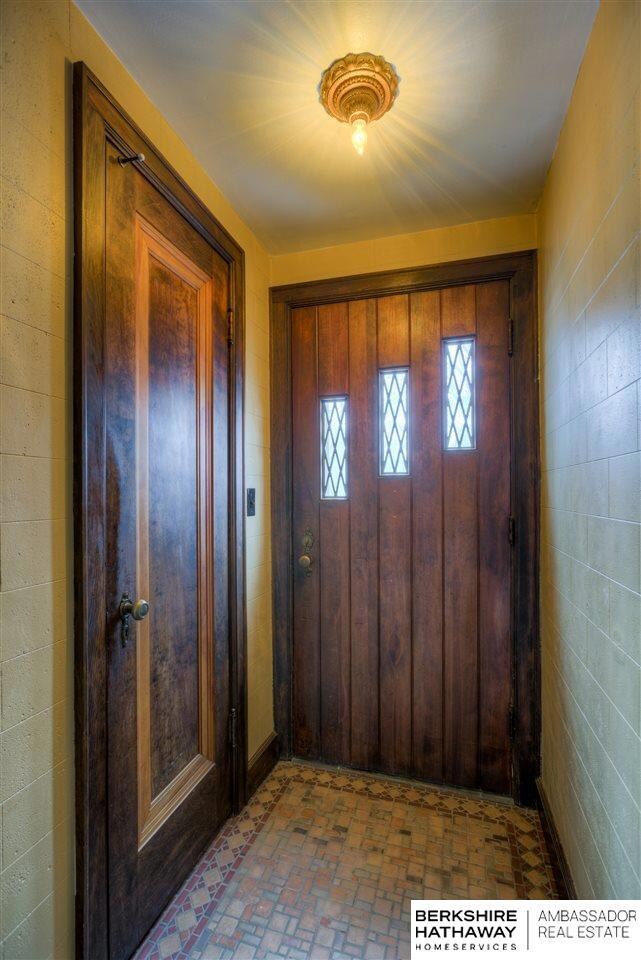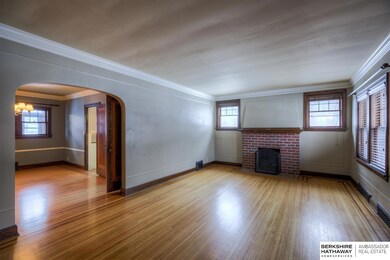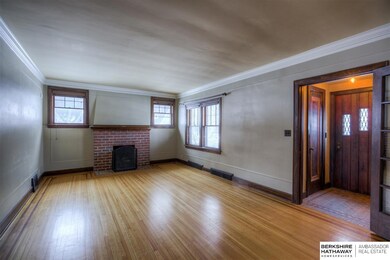
2003 N 54th St Omaha, NE 68104
Country Club NeighborhoodHighlights
- Wood Flooring
- Tudor Architecture
- No HOA
- Main Floor Bedroom
- Corner Lot
- Formal Dining Room
About This Home
As of February 2020Character & charm throughout this Country Club Tudor. You will love to entertain in this home. Large main floor living rm, dining rm & updated kitchen. Stainless steel appliances, granite counters, newer cabinets w/ under cabinet lighting & pullouts. 2 spacious bdrms on the main w/ full bath. 2nd floor finished with 2 bdrms, full bath & storage closets. This space could be converted to a large master suite. BRAND NEW carpet in the finished lower level rec rm & bonus rm. Bsmt also features a 3/4 bath and very large laundry rm. + Storage. Electrical just updated to breakers & HVAC approx 4 yrs. old. Corner lot with attached garage. Fully fenced back yard with storage shed. Schedule your showing TODAY!
Last Agent to Sell the Property
BHHS Ambassador Real Estate License #20020891 Listed on: 01/29/2020

Home Details
Home Type
- Single Family
Est. Annual Taxes
- $5,048
Year Built
- Built in 1931
Lot Details
- 7,425 Sq Ft Lot
- Lot Dimensions are 55 x 135
- Property is Fully Fenced
- Privacy Fence
- Wood Fence
- Corner Lot
Parking
- 1 Car Attached Garage
- Garage Door Opener
Home Design
- Tudor Architecture
- Block Foundation
- Composition Roof
Interior Spaces
- 1.5-Story Property
- Wood Burning Fireplace
- Window Treatments
- Living Room with Fireplace
- Formal Dining Room
- Partially Finished Basement
- Basement Windows
Kitchen
- Oven or Range
- Microwave
- Dishwasher
- Disposal
Flooring
- Wood
- Carpet
- Ceramic Tile
Bedrooms and Bathrooms
- 4 Bedrooms
- Main Floor Bedroom
Outdoor Features
- Enclosed patio or porch
- Shed
Schools
- Rosehill Elementary School
- Monroe Middle School
- Benson High School
Utilities
- Forced Air Heating and Cooling System
- Heating System Uses Gas
- Cable TV Available
Community Details
- No Home Owners Association
- Country Club Subdivision
Listing and Financial Details
- Assessor Parcel Number 0842020000
- Tax Block 2000
Ownership History
Purchase Details
Home Financials for this Owner
Home Financials are based on the most recent Mortgage that was taken out on this home.Purchase Details
Home Financials for this Owner
Home Financials are based on the most recent Mortgage that was taken out on this home.Similar Homes in Omaha, NE
Home Values in the Area
Average Home Value in this Area
Purchase History
| Date | Type | Sale Price | Title Company |
|---|---|---|---|
| Warranty Deed | $283,000 | None Available | |
| Warranty Deed | $215,000 | None Available |
Mortgage History
| Date | Status | Loan Amount | Loan Type |
|---|---|---|---|
| Previous Owner | $32,283 | Future Advance Clause Open End Mortgage | |
| Previous Owner | $172,000 | New Conventional | |
| Previous Owner | $100,500 | New Conventional | |
| Previous Owner | $115,000 | Unknown |
Property History
| Date | Event | Price | Change | Sq Ft Price |
|---|---|---|---|---|
| 06/22/2025 06/22/25 | Pending | -- | -- | -- |
| 06/19/2025 06/19/25 | For Sale | $467,000 | +65.3% | $192 / Sq Ft |
| 02/28/2020 02/28/20 | Sold | $282,600 | +0.9% | $116 / Sq Ft |
| 02/01/2020 02/01/20 | Pending | -- | -- | -- |
| 01/29/2020 01/29/20 | For Sale | $280,000 | -- | $115 / Sq Ft |
Tax History Compared to Growth
Tax History
| Year | Tax Paid | Tax Assessment Tax Assessment Total Assessment is a certain percentage of the fair market value that is determined by local assessors to be the total taxable value of land and additions on the property. | Land | Improvement |
|---|---|---|---|---|
| 2023 | $7,760 | $367,800 | $39,500 | $328,300 |
| 2022 | $6,415 | $300,500 | $39,500 | $261,000 |
| 2021 | $6,360 | $300,500 | $39,500 | $261,000 |
| 2020 | $5,033 | $235,100 | $39,500 | $195,600 |
| 2019 | $5,048 | $235,100 | $39,500 | $195,600 |
| 2018 | $4,827 | $224,500 | $39,500 | $185,000 |
| 2017 | $4,328 | $224,500 | $39,500 | $185,000 |
| 2016 | $4,328 | $201,700 | $16,700 | $185,000 |
| 2015 | $4,270 | $201,700 | $16,700 | $185,000 |
| 2014 | $4,270 | $201,700 | $16,700 | $185,000 |
Agents Affiliated with this Home
-
Tim Salzbrenner

Seller's Agent in 2025
Tim Salzbrenner
NP Dodge Real Estate Sales, Inc.
(402) 215-7410
162 Total Sales
-
John Erickson

Buyer's Agent in 2025
John Erickson
Better Homes and Gardens R.E.
(402) 917-3227
5 in this area
217 Total Sales
-
Lori Paul

Seller's Agent in 2020
Lori Paul
BHHS Ambassador Real Estate
(402) 681-9371
2 in this area
245 Total Sales
-
Ashley Sum

Seller Co-Listing Agent in 2020
Ashley Sum
BHHS Ambassador Real Estate
(402) 880-7629
115 Total Sales
Map
Source: Great Plains Regional MLS
MLS Number: 22002188
APN: 4202-0000-08
- 5427 Parker St
- 2206 N 56th St
- 5630 Blondo St
- 2503 N 55th St
- 1530 N 52nd St
- 2311 N 51st St
- 5164 Lake St
- 5614 Lake St
- 2525 N 55th St
- 2528 Country Club Ave
- 2518 N 56th St
- 1519 N Happy Hollow Blvd
- 1518 N 51st St
- 2323 N 50th Ave
- 2035 N 50th St
- 1605 N 59th St
- 1601 N 59th St
- 1618 N 59th St
- 2610 N 58th St
- 5119 Hamilton St

