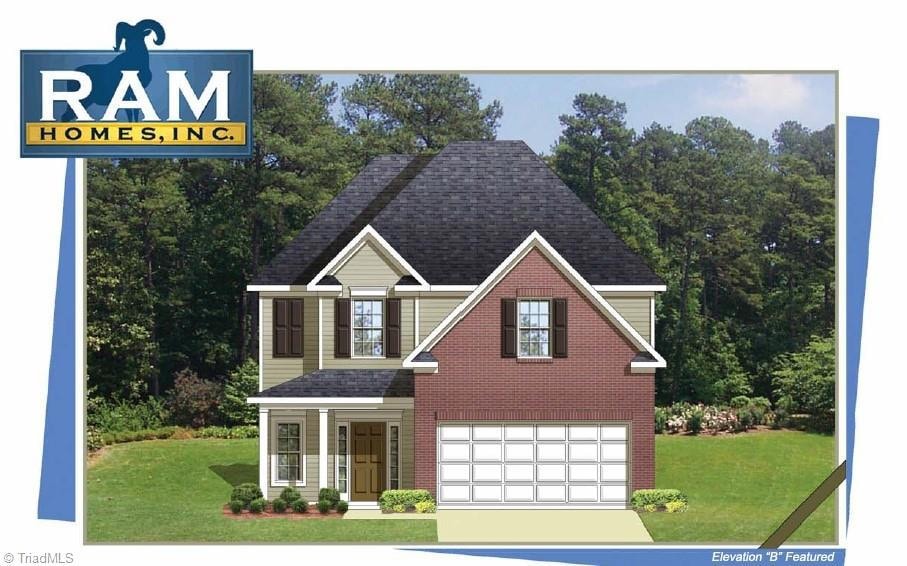
$329,900
- 3 Beds
- 2.5 Baths
- 2,492 Sq Ft
- 419 Soaring St
- Mc Leansville, NC
SELLER OFFERING A 1-YEAR HOME WARRANTY and $4,000 in BUYER CONCESSIONS! - Spacious 3-BR 2.5-Ba, single family home in beautiful Eagles Trace subdivision! Located in McLeansville, NC, convenient to Interstate 840 for an easy commute to the Triad or Triangle area for work! Open floorplan features a large kitchen with an open Butler’s Pantry, perfect for entertaining! Enjoy a spacious living room
Kevin Densmore COLDWELL BANKER - HP&W
