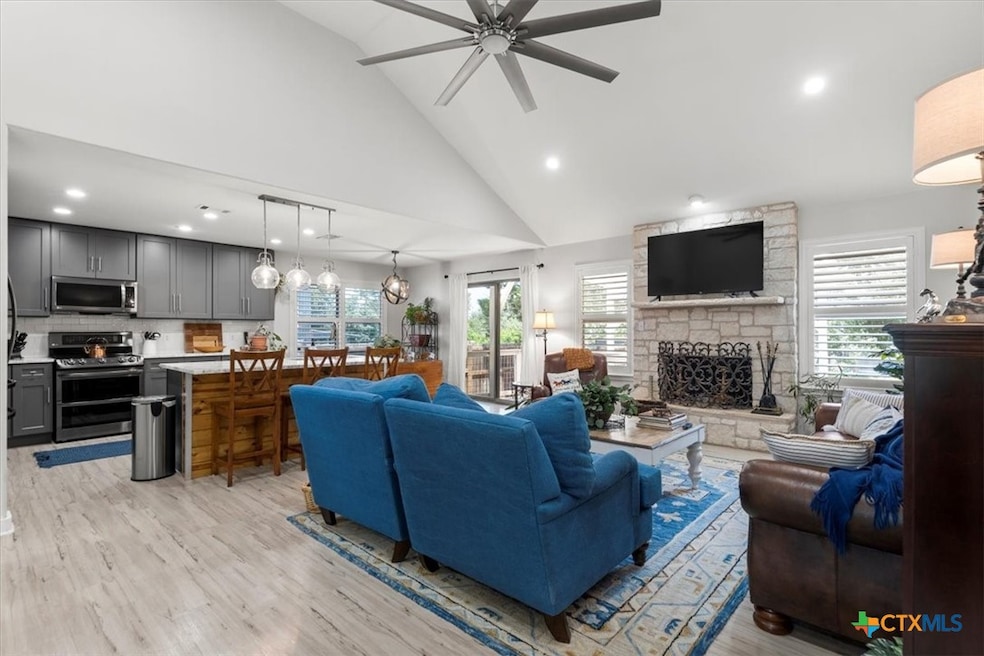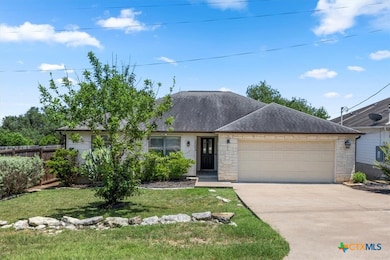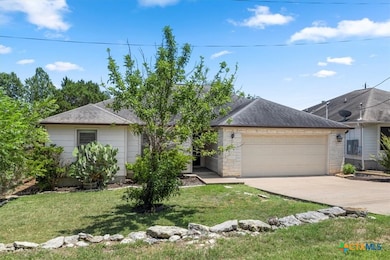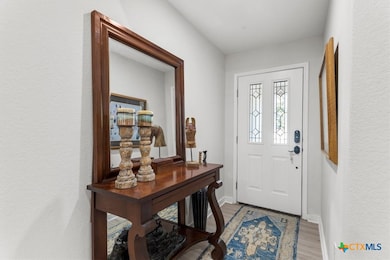
2003 Rain Water Dr Austin, TX 78734
Apache Shores NeighborhoodEstimated payment $3,254/month
Highlights
- Popular Property
- Outdoor Pool
- Open Floorplan
- Hudson Bend Middle School Rated A-
- Lake View
- Contemporary Architecture
About This Home
PRICE IMPROVEMENT* Step into the enchanting embrace of this move-in-ready three-bedroom, two-bathroom sanctuary, nestled within the sought-after Apache Community. This abode unveils a luminous, open floor plan adorned with soaring ceilings, exquisite LVP flooring, and a charming stone fireplace that beckons warmth. The kitchen, a culinary delight, boasts quartz countertops, gleaming stainless steel appliances, modern pendant and recessed lighting, an island, a pantry, and a delightful breakfast area perfect for morning gatherings.
The primary suite is a haven of tranquility, featuring a custom walk-in closet and a lavish private bathroom, replete with a jetted tub, a glass shower, and dual vanities for your indulgence. Venture outside to discover your own backyard paradise, complete with a covered patio, a graceful pergola, a fire pit for cozy evenings, flourishing gardens, beautifully landscaped surroundings that enchant the senses and the New Roof is scheduled!
Community treasures include serene lake access, a welcoming clubhouse, sports courts, scenic parks, playgrounds, and picturesque trails, all within a stone's throw of the vibrant heart of downtown Austin. This home is an absolute must-see!
Listing Agent
Homestead Real Estate Brokerage Phone: (254) 238-7021 License #0517084 Listed on: 05/26/2025

Home Details
Home Type
- Single Family
Est. Annual Taxes
- $6,774
Year Built
- Built in 2003
Lot Details
- 9,004 Sq Ft Lot
- Wood Fence
- Back Yard Fenced
HOA Fees
- $9 Monthly HOA Fees
Parking
- 2 Car Garage
- Attached Carport
- Single Garage Door
- Garage Door Opener
Home Design
- Contemporary Architecture
- Traditional Architecture
- Slab Foundation
- Frame Construction
Interior Spaces
- 1,475 Sq Ft Home
- Property has 1 Level
- Open Floorplan
- Vaulted Ceiling
- Ceiling Fan
- Double Pane Windows
- Living Room with Fireplace
- Inside Utility
- Lake Views
- Attic Fan
Kitchen
- Open to Family Room
- Breakfast Bar
- Electric Range
- Range Hood
- Dishwasher
- Kitchen Island
- Stone Countertops
- Disposal
Flooring
- Tile
- Vinyl
Bedrooms and Bathrooms
- 3 Bedrooms
- Split Bedroom Floorplan
- Walk-In Closet
- 2 Full Bathrooms
- Double Vanity
- Walk-in Shower
Laundry
- Laundry Room
- Laundry on main level
- Washer and Electric Dryer Hookup
Pool
- Outdoor Pool
- In Ground Spa
Outdoor Features
- Covered patio or porch
- Fire Pit
Schools
- Lake Travis Elementary School
- Hudson Middle School
- Lake Travis High School
Utilities
- Central Heating and Cooling System
- Electric Water Heater
- High Speed Internet
Additional Features
- No Interior Steps
- City Lot
Listing and Financial Details
- Tax Lot 1029
- Assessor Parcel Number 146972
- Seller Considering Concessions
Community Details
Overview
- Apache Shores Poa, Phone Number (512) 834-3900
- Apache Shores Sec 02 Subdivision
Recreation
- Community Playground
- Community Pool
- Community Spa
Map
Home Values in the Area
Average Home Value in this Area
Tax History
| Year | Tax Paid | Tax Assessment Tax Assessment Total Assessment is a certain percentage of the fair market value that is determined by local assessors to be the total taxable value of land and additions on the property. | Land | Improvement |
|---|---|---|---|---|
| 2023 | $3,451 | $389,058 | $0 | $0 |
| 2022 | $6,068 | $353,689 | $0 | $0 |
| 2021 | $5,785 | $321,535 | $50,000 | $271,535 |
| 2020 | $5,161 | $269,879 | $30,000 | $239,879 |
| 2019 | $5,308 | $269,879 | $30,000 | $239,879 |
| 2018 | $5,855 | $295,136 | $30,000 | $265,136 |
| 2017 | $5,146 | $257,042 | $30,000 | $227,042 |
| 2016 | $4,618 | $230,698 | $30,000 | $200,698 |
| 2015 | $4,058 | $210,618 | $52,500 | $158,118 |
| 2014 | $4,058 | $194,137 | $26,000 | $168,137 |
Property History
| Date | Event | Price | Change | Sq Ft Price |
|---|---|---|---|---|
| 06/13/2025 06/13/25 | Price Changed | $484,000 | -3.0% | $328 / Sq Ft |
| 05/26/2025 05/26/25 | For Sale | $499,090 | +5.1% | $338 / Sq Ft |
| 07/16/2024 07/16/24 | Sold | -- | -- | -- |
| 06/06/2024 06/06/24 | For Sale | $475,000 | 0.0% | $322 / Sq Ft |
| 05/21/2018 05/21/18 | Rented | $2,000 | 0.0% | -- |
| 05/17/2018 05/17/18 | Under Contract | -- | -- | -- |
| 05/09/2018 05/09/18 | For Rent | $2,000 | 0.0% | -- |
| 07/21/2017 07/21/17 | Sold | -- | -- | -- |
| 06/11/2017 06/11/17 | Pending | -- | -- | -- |
| 06/08/2017 06/08/17 | For Sale | $275,000 | +31.0% | $186 / Sq Ft |
| 07/01/2013 07/01/13 | Sold | -- | -- | -- |
| 05/10/2013 05/10/13 | Pending | -- | -- | -- |
| 05/08/2013 05/08/13 | For Sale | $210,000 | -- | $142 / Sq Ft |
Purchase History
| Date | Type | Sale Price | Title Company |
|---|---|---|---|
| Deed | -- | Texas National Title | |
| Vendors Lien | -- | Chicago Title | |
| Vendors Lien | -- | None Available | |
| Deed | -- | Independence Title | |
| Vendors Lien | -- | Fidelity Natl Title Ins Co |
Mortgage History
| Date | Status | Loan Amount | Loan Type |
|---|---|---|---|
| Open | $165,000 | New Conventional | |
| Previous Owner | $256,000 | New Conventional | |
| Previous Owner | $228,000 | New Conventional | |
| Previous Owner | $206,196 | New Conventional | |
| Previous Owner | $172,000 | Credit Line Revolving | |
| Previous Owner | $120,000 | Purchase Money Mortgage | |
| Previous Owner | $118,000 | Unknown | |
| Closed | $22,500 | No Value Available |
About the Listing Agent

Why Choose Shawna?
* Industry Specialist Since 2022
* Representation for Buyers & Sellers
* Multimillion Dollar Closer
* Military Relocation Professional
You may know me as a friend, family member, my grand babies Nonnie, or even maybe the lady that posts all those cute Yorkie puppy pictures on Facebook? But lets get serious, I would like an opportunity to earn your business so that you can also know me as YOUR CENTRAL TEXAS/Hill COUNTRY REAL ESTATE EXPERT!
Shawna's Other Listings
Source: Central Texas MLS (CTXMLS)
MLS Number: 581196
APN: 146972
- 2003 White Dove Pass
- 1903 Red Fox Rd
- 1906 Moeta Dr
- 2302 Rain Water Dr
- 14430 Tuscola Cir
- 14205 Running Deer Trail
- 14432 Tuscola Cir
- 14422 Tuscola Cir
- 14253 Hunters Pass
- 2214 Yellow Bird Trail
- 14508 Thunderhead Rd
- 14179 Running Deer Trail
- 14613 Branding Iron Pass
- 14502 Hunters Pass
- 2681 Crazyhorse Pass
- 14606 Branding Iron Pass
- 13805 Saskatchewan Dr
- 1906 Crazyhorse Pass
- 2646 Crazyhorse Pass
- 2650 Crazyhorse Pass
- 2106 Red Fox Rd
- 14208 Fort Smith Trail
- 14501 Blue Jay Point
- 1810 Quanah Parker Trail
- 2201 Indian Creek Rd
- 14101 Red Feather Trail
- 14941 Running Deer Trail
- 14406 Tucumcari Trail
- 14605 Debba Dr
- 14711 Longbranch Dr
- 15214 Lariat Trail
- 2802 Lawrence Dr
- 15431 Stroup Cir
- 3601 Cloudy Ridge Rd
- 114 Kollmeyer Cir
- 3711 Highland Dr
- 2208 Fm 620 N
- 2918 Ranch Rd 620 N
- 2918 Ranch Road 620 N Unit 222
- 2918 Ranch Road 620 N Unit 297





