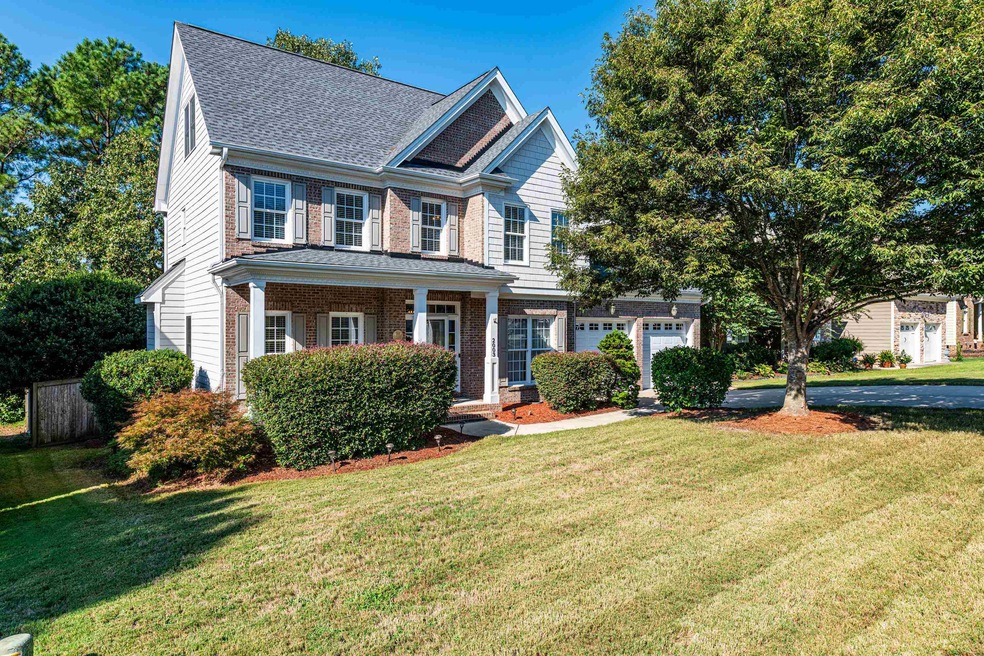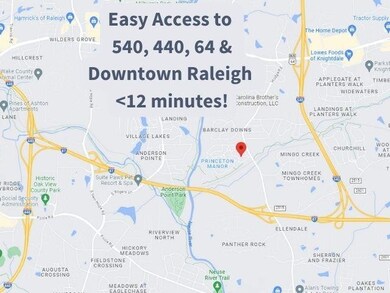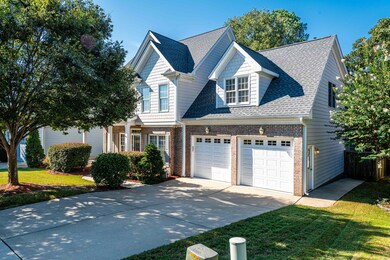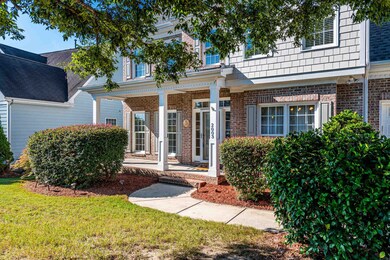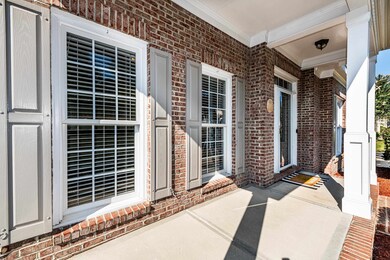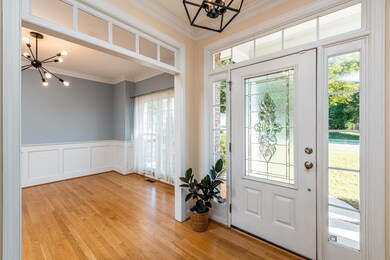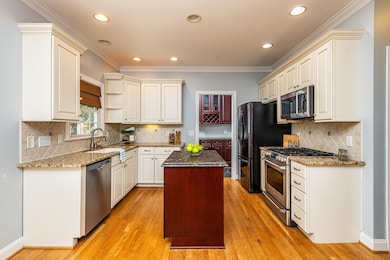
2003 River Grove Ln Knightdale, NC 27545
Estimated Value: $486,000 - $530,000
Highlights
- Recreation Room
- Wood Flooring
- High Ceiling
- Transitional Architecture
- Finished Attic
- Granite Countertops
About This Home
As of January 2024Just over the border from Raleigh is one of Knightdale's best kept secrets! A very conveniently located custom subdivision with all the bells and whistles plus community amenities. You'll appreciate the site finished hardwoods throughout the main floor (and part of upstairs too). The kitchen is graced with designer granites, a butlers pantry, island & stainless appliances including a gas range. Foodies unite. And the entertaining doesn't stop inside, you'll enjoy your custom outdoor kitchen, paver patio & fenced backyard too! Upstairs the primary suite has ample room for a reading nook plus a Zen bathroom complete with soaking tub. Do you have a teenager that needs some space? The 3rd floor with private bath would be ideal. Plus you still have a bonus on the 2nd floor that can serve as flex space. French doors, custom built ins, gorgeous woodwork exude quality and give this home character. For our outdoor friends enjoy miles of trails and all our area has to offer. New roof & AC down '22, AC up '23! And better yet within a mile from 540 & 64, plus easy access to 440/40 and under 12 minutes to Downtown Raleigh!
Home Details
Home Type
- Single Family
Est. Annual Taxes
- $3,268
Year Built
- Built in 2004
Lot Details
- 7,405 Sq Ft Lot
- Fenced Yard
- Landscaped
HOA Fees
- $45 Monthly HOA Fees
Parking
- 2 Car Attached Garage
- Front Facing Garage
Home Design
- Transitional Architecture
- Tri-Level Property
- Brick Exterior Construction
Interior Spaces
- 3,085 Sq Ft Home
- Smooth Ceilings
- High Ceiling
- Ceiling Fan
- Gas Log Fireplace
- Blinds
- Entrance Foyer
- Family Room with Fireplace
- Living Room
- Breakfast Room
- Dining Room
- Home Office
- Recreation Room
- Bonus Room
- Storage
- Utility Room
- Crawl Space
- Finished Attic
Kitchen
- Butlers Pantry
- Gas Range
- Microwave
- Dishwasher
- Granite Countertops
Flooring
- Wood
- Carpet
- Tile
Bedrooms and Bathrooms
- 4 Bedrooms
- Walk-In Closet
- Double Vanity
- Separate Shower in Primary Bathroom
- Soaking Tub
- Bathtub with Shower
- Walk-in Shower
Laundry
- Laundry Room
- Laundry on upper level
Outdoor Features
- Patio
- Outdoor Gas Grill
- Rain Gutters
- Porch
Schools
- Hodge Road Elementary School
- Neuse River Middle School
- Knightdale High School
Utilities
- Forced Air Zoned Heating and Cooling System
- Heating System Uses Natural Gas
- Gas Water Heater
- Cable TV Available
Community Details
Overview
- Ppm Association, Phone Number (919) 848-4911
- Princeton Manor Subdivision
Recreation
- Community Pool
Ownership History
Purchase Details
Home Financials for this Owner
Home Financials are based on the most recent Mortgage that was taken out on this home.Purchase Details
Home Financials for this Owner
Home Financials are based on the most recent Mortgage that was taken out on this home.Purchase Details
Home Financials for this Owner
Home Financials are based on the most recent Mortgage that was taken out on this home.Purchase Details
Home Financials for this Owner
Home Financials are based on the most recent Mortgage that was taken out on this home.Purchase Details
Home Financials for this Owner
Home Financials are based on the most recent Mortgage that was taken out on this home.Purchase Details
Home Financials for this Owner
Home Financials are based on the most recent Mortgage that was taken out on this home.Similar Homes in Knightdale, NC
Home Values in the Area
Average Home Value in this Area
Purchase History
| Date | Buyer | Sale Price | Title Company |
|---|---|---|---|
| Sherwood Walter V | $495,000 | None Listed On Document | |
| Hayes Joseph | $475,500 | None Listed On Document | |
| Dixon Marcia | -- | None Available | |
| Dixon Marcia | $320,000 | None Available | |
| Stockdale Tommy L | $278,000 | -- | |
| Gary Ward Builders Inc | $40,500 | None Available |
Mortgage History
| Date | Status | Borrower | Loan Amount |
|---|---|---|---|
| Open | Sherwood Walter V | $478,479 | |
| Previous Owner | Hayes Joseph | $355,500 | |
| Previous Owner | Dixon Marcia | $32,731 | |
| Previous Owner | Dixon Marcia | $323,000 | |
| Previous Owner | Dixon Marcia | $319,900 | |
| Previous Owner | Stockdale Tommy L | $115,460 | |
| Previous Owner | Stockdale Tommy L | $222,040 | |
| Previous Owner | Gary Ward Builders Inc | $42,000 | |
| Closed | Stockdale Tommy L | $55,510 |
Property History
| Date | Event | Price | Change | Sq Ft Price |
|---|---|---|---|---|
| 01/23/2024 01/23/24 | Sold | $495,000 | +4.1% | $160 / Sq Ft |
| 12/15/2023 12/15/23 | Off Market | $475,500 | -- | -- |
| 12/12/2023 12/12/23 | Pending | -- | -- | -- |
| 11/03/2023 11/03/23 | Price Changed | $495,000 | -1.0% | $160 / Sq Ft |
| 10/12/2023 10/12/23 | Price Changed | $500,000 | -2.9% | $162 / Sq Ft |
| 10/06/2023 10/06/23 | Price Changed | $515,000 | -1.9% | $167 / Sq Ft |
| 09/07/2023 09/07/23 | For Sale | $525,000 | +10.4% | $170 / Sq Ft |
| 02/09/2022 02/09/22 | Sold | $475,500 | -- | $157 / Sq Ft |
| 01/08/2022 01/08/22 | Pending | -- | -- | -- |
Tax History Compared to Growth
Tax History
| Year | Tax Paid | Tax Assessment Tax Assessment Total Assessment is a certain percentage of the fair market value that is determined by local assessors to be the total taxable value of land and additions on the property. | Land | Improvement |
|---|---|---|---|---|
| 2024 | $4,909 | $512,715 | $75,000 | $437,715 |
| 2023 | $3,545 | $318,457 | $45,000 | $273,457 |
| 2022 | $3,426 | $318,457 | $45,000 | $273,457 |
| 2021 | $3,268 | $318,457 | $45,000 | $273,457 |
| 2020 | $3,268 | $318,457 | $45,000 | $273,457 |
| 2019 | $2,947 | $254,332 | $45,000 | $209,332 |
| 2018 | $2,778 | $254,332 | $45,000 | $209,332 |
| 2017 | $2,678 | $254,332 | $45,000 | $209,332 |
| 2016 | $2,487 | $239,441 | $45,000 | $194,441 |
| 2015 | $3,135 | $298,231 | $65,000 | $233,231 |
| 2014 | -- | $298,231 | $65,000 | $233,231 |
Agents Affiliated with this Home
-
Renee Hillman

Seller's Agent in 2024
Renee Hillman
EXP Realty LLC
(919) 868-4383
7 in this area
466 Total Sales
-
Crystal Walczak

Buyer's Agent in 2024
Crystal Walczak
VIVID PROPERTY GROUP
(585) 507-0438
1 in this area
5 Total Sales
-
Suzan Smith

Seller's Agent in 2022
Suzan Smith
Coldwell Banker HPW
(919) 244-1177
1 in this area
42 Total Sales
-
Lauren Fours

Buyer's Agent in 2022
Lauren Fours
Coldwell Banker Advantage
(919) 414-0950
1 in this area
93 Total Sales
Map
Source: Doorify MLS
MLS Number: 2530697
APN: 1733.02-98-8681-000
- 1002 Dogwood Bloom Ln
- 5011 Peachtree Town Ln
- 114 Evelyn Dr
- 107 Colchester Dr
- 1301 Lynnwood Rd
- 5011 Manderleigh Dr
- 1007 Olde Midway Ct
- 5412 Robbins Dr
- 4405 Aubaun Way
- 5520 Neuse View Dr
- 5430 Neuse Ridge Rd
- 1209 Redwood Valley Ln
- 1012 Trail Stream Way
- 910 Savin Landing
- 1002 Addington Lake Ln
- 613 Cassa Clubhouse Way
- 615 Cassa Clubhouse Way
- 9005 River Estates Dr
- 617 Cassa Clubhouse Way
- 621 Cassa Clubhouse Way
- 2003 River Grove Ln
- 2005 River Grove Ln
- 2001 River Grove Ln
- 1010 River Commons Dr
- 1008 River Commons Dr
- 1003 Kings Carriage Ct
- 2007 River Grove Ln
- 2004 River Grove Ln
- 2002 River Grove Ln
- 1012 River Commons Dr
- 2006 River Grove Ln
- 1006 River Commons Dr
- 2009 River Grove Ln
- 1004 River Grove Ln
- 2008 River Grove Ln
- 1006 Kings Carriage Ct Unit 396
- 1014 River Commons Dr
- 1001 Kings Carriage Ct
- 1004 River Commons Dr
- 1011 Village River Dr
