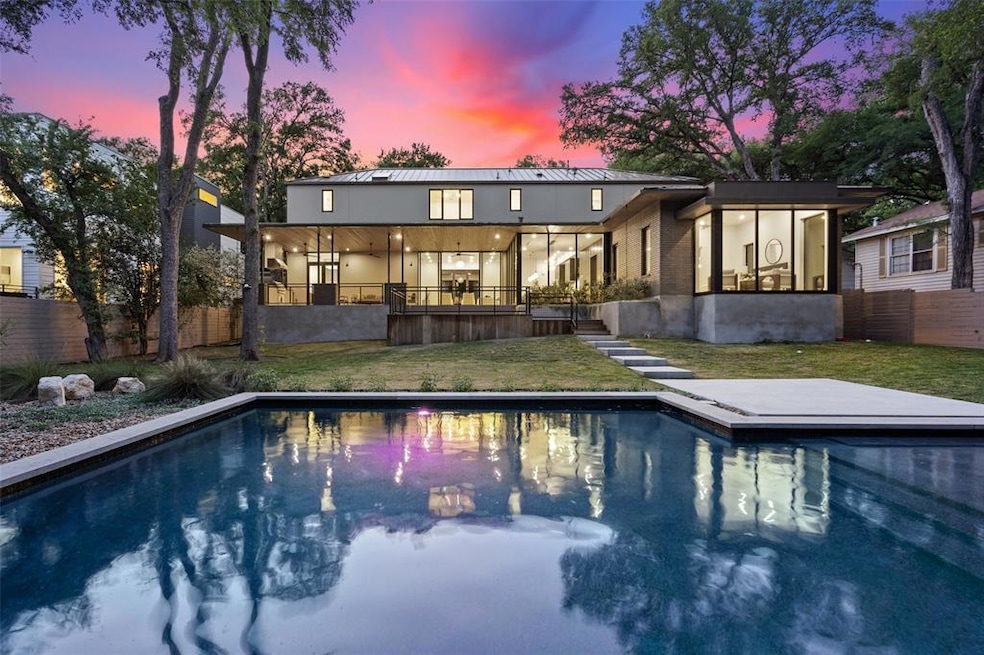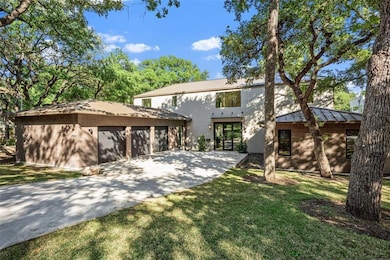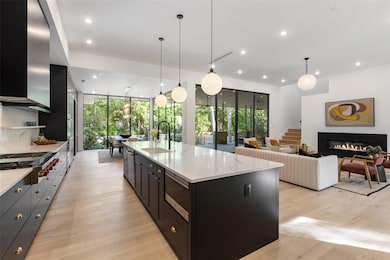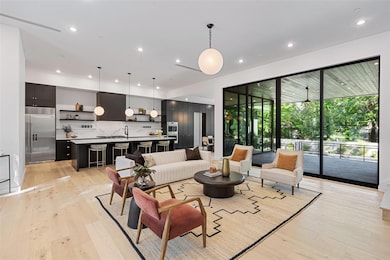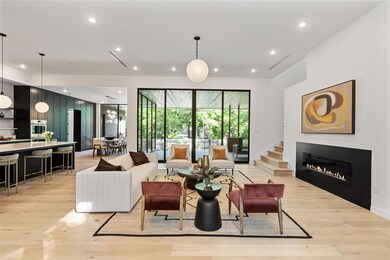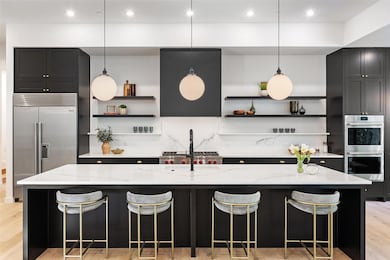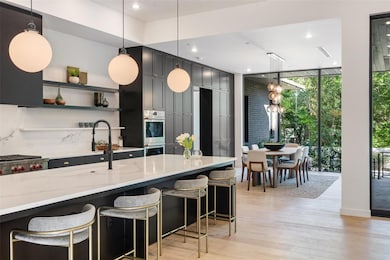
2003 Sharon Ln Austin, TX 78703
Tarrytown NeighborhoodEstimated payment $36,090/month
Highlights
- Golf Course Community
- New Construction
- Home fronts a creek
- Casis Elementary School Rated A
- In Ground Pool
- View of Trees or Woods
About This Home
TARRYTOWN- Amazing VALUE at $977/SF for New Construction!! HUGE 17,955 SF Lot, 3 Car Garage, Guest Bedroom & Bathroom with Separate Entrance from Main Home, Main House- 5 BR, 5 BA, 2 HBA, 3 Living Areas, Office, Tons of Storage, Mud Room, Laundry Room, Walk-in Pantry, Bar, High-End Appliances- Wolf & Sub-Zero, Guest Quarters/ Casita- 1 BR | 1 BA, Serene Private Backyard w/Large Pool & Generous Sized Covered Outdoor Living Space w/Built-in Grill, Designed by Patrick Ousey of Award-Winning FAB Architecture, Interior Design Selections by Side Street Home, Prime 17,955 Sqft Lot on a Quaint, Tree-Lined Street in Central Austin's Most Desirable Neighborhood, Walk to Westenfield Park with Pool & Tennis/Pickleball Courts, Littlefield's, Veracruz, Cookie Rich, Goldy's.
*Buyer to independently verify all info including but not limited to restrictions, lot size, schools, taxes, square footage, etc.
Listing Agent
The Leaders Realty, LLC Brokerage Phone: (512) 695-5144 License #0577711 Listed on: 04/05/2024
Home Details
Home Type
- Single Family
Est. Annual Taxes
- $77,483
Year Built
- Built in 2023 | New Construction
Lot Details
- 0.41 Acre Lot
- Home fronts a creek
- West Facing Home
- Wood Fence
- Private Lot
- Gentle Sloping Lot
- Wooded Lot
- Garden
- Back Yard Fenced
Parking
- 3 Car Attached Garage
- Side Facing Garage
- Garage Door Opener
- Driveway
Property Views
- Woods
- Creek or Stream
Home Design
- Brick Exterior Construction
- Slab Foundation
- Frame Construction
- Spray Foam Insulation
- Aluminum Roof
- Wood Siding
- Concrete Siding
Interior Spaces
- 5,520 Sq Ft Home
- 2-Story Property
- Open Floorplan
- Wet Bar
- Built-In Features
- Bar
- Beamed Ceilings
- Ceiling Fan
- Recessed Lighting
- Aluminum Window Frames
- Living Room with Fireplace
- Multiple Living Areas
- Dining Area
- Storage
- Washer and Dryer
Kitchen
- <<OvenToken>>
- Gas Cooktop
- <<microwave>>
- Dishwasher
- Wine Refrigerator
- Kitchen Island
Flooring
- Wood
- Parquet
- Concrete
- Tile
Bedrooms and Bathrooms
- 6 Bedrooms | 2 Main Level Bedrooms
- Primary Bedroom on Main
- Walk-In Closet
- Double Vanity
- Bidet
- Soaking Tub
Home Security
- Fire and Smoke Detector
- Fire Sprinkler System
Eco-Friendly Details
- Green Roof
- Energy-Efficient Insulation
Pool
- In Ground Pool
- Outdoor Pool
Outdoor Features
- Deck
- Covered patio or porch
- Outdoor Grill
- Rain Gutters
Location
- Property is near a golf course
Schools
- Casis Elementary School
- O Henry Middle School
- Austin High School
Utilities
- Central Heating and Cooling System
- Natural Gas Connected
- ENERGY STAR Qualified Water Heater
- Cable TV Available
Listing and Financial Details
- Assessor Parcel Number 01140301240000
- Tax Block 2
Community Details
Overview
- No Home Owners Association
- Built by CBK Builds LLC
- Tarrytown Subdivision
- Community Lake
Amenities
- Restaurant
Recreation
- Golf Course Community
- Tennis Courts
- Community Playground
- Community Pool
- Park
- Trails
Map
Home Values in the Area
Average Home Value in this Area
Tax History
| Year | Tax Paid | Tax Assessment Tax Assessment Total Assessment is a certain percentage of the fair market value that is determined by local assessors to be the total taxable value of land and additions on the property. | Land | Improvement |
|---|---|---|---|---|
| 2023 | $77,483 | $2,395,925 | $1,575,000 | $820,925 |
| 2022 | $31,105 | $1,575,000 | $1,575,000 | $0 |
| 2021 | $22,239 | $1,021,706 | $630,000 | $391,706 |
| 2020 | $17,052 | $795,000 | $630,000 | $165,000 |
| 2018 | $17,067 | $770,873 | $630,000 | $140,873 |
| 2017 | $15,422 | $691,505 | $541,800 | $149,705 |
| 2016 | $16,021 | $718,368 | $541,800 | $176,568 |
| 2015 | $15,521 | $700,806 | $532,000 | $168,806 |
| 2014 | $15,521 | $652,218 | $560,000 | $92,218 |
Property History
| Date | Event | Price | Change | Sq Ft Price |
|---|---|---|---|---|
| 06/28/2025 06/28/25 | Price Changed | $4,000,000 | +0.1% | $725 / Sq Ft |
| 06/19/2025 06/19/25 | Price Changed | $3,995,000 | -3.2% | $724 / Sq Ft |
| 06/08/2025 06/08/25 | Price Changed | $4,125,000 | -5.7% | $747 / Sq Ft |
| 05/31/2025 05/31/25 | Price Changed | $4,375,000 | -6.9% | $793 / Sq Ft |
| 05/23/2025 05/23/25 | Price Changed | $4,699,000 | -2.1% | $851 / Sq Ft |
| 05/02/2025 05/02/25 | Price Changed | $4,799,900 | -4.0% | $870 / Sq Ft |
| 04/21/2025 04/21/25 | For Sale | $4,999,900 | -6.5% | $906 / Sq Ft |
| 08/02/2024 08/02/24 | Price Changed | $5,350,000 | -0.8% | $969 / Sq Ft |
| 06/02/2024 06/02/24 | Price Changed | $5,395,000 | -1.8% | $977 / Sq Ft |
| 04/05/2024 04/05/24 | For Sale | $5,495,000 | +307.6% | $995 / Sq Ft |
| 01/26/2021 01/26/21 | Sold | -- | -- | -- |
| 12/17/2020 12/17/20 | Pending | -- | -- | -- |
| 12/10/2020 12/10/20 | For Sale | $1,348,000 | +12.3% | $541 / Sq Ft |
| 05/15/2020 05/15/20 | Sold | -- | -- | -- |
| 02/06/2020 02/06/20 | Pending | -- | -- | -- |
| 01/23/2020 01/23/20 | For Sale | $1,200,000 | -- | $482 / Sq Ft |
Purchase History
| Date | Type | Sale Price | Title Company |
|---|---|---|---|
| Vendors Lien | -- | Texas National Title | |
| Vendors Lien | -- | Heritage Title | |
| Vendors Lien | -- | Texas Professional Title Inc |
Mortgage History
| Date | Status | Loan Amount | Loan Type |
|---|---|---|---|
| Open | $2,428,814 | New Conventional | |
| Closed | $1,012,500 | Purchase Money Mortgage | |
| Previous Owner | $787,500 | Purchase Money Mortgage | |
| Previous Owner | $197,000 | New Conventional | |
| Previous Owner | $245,300 | Unknown | |
| Previous Owner | $77,000 | Credit Line Revolving | |
| Previous Owner | $244,185 | Unknown | |
| Previous Owner | $26,512 | Stand Alone Second | |
| Previous Owner | $242,000 | Unknown | |
| Previous Owner | $239,900 | Purchase Money Mortgage | |
| Closed | $29,990 | No Value Available |
Similar Homes in Austin, TX
Source: Unlock MLS (Austin Board of REALTORS®)
MLS Number: 5905547
APN: 113943
- 2002 Winsted Ln
- 2005 Winsted Ln Unit B
- 2009 Winsted Ln
- 2206 Newfield Ln
- 1710 Mccall Rd
- 2900 Windsor Rd
- 2003 Woodmont Ave
- 2004 Bremen St
- 2324 &2326 Hartford Rd
- 2101 Newfield Ln
- 1709 Newfield Ln
- 2105 Bowman Ave
- 1621 Watchhill Rd
- 2102 Bowman Ave
- 2416 Vista Ln
- 2001 Forest Trail
- 1712 Hartford Rd
- 2209 Bowman Ave
- 2208 Enfield Rd Unit 10300
- 2208 Enfield Rd Unit 207
- 1900 Winsted Ln
- 2203 Griswold Ln
- 2900 Windsor Rd
- 2003 Indian Trail
- 2326 Hartford Rd
- 1600 Forest Trail
- 2402 Jarratt Ave Unit B
- 2500 Winsted Ln
- 2001 Forest Trail
- 2208 Enfield Rd Unit 205
- 2104 Enfield Rd Unit D
- 2102 Enfield Rd Unit A
- 3007 Windsor Rd Unit B
- 2503 Hartford Rd Unit B
- 2204 Forest Trail
- 2517 Winsted Ln Unit 2
- 2410 Enfield Rd Unit 10
- 1714 Summit View Unit 3
- 2500 Keating Ln
- 1409 Elton Ln
