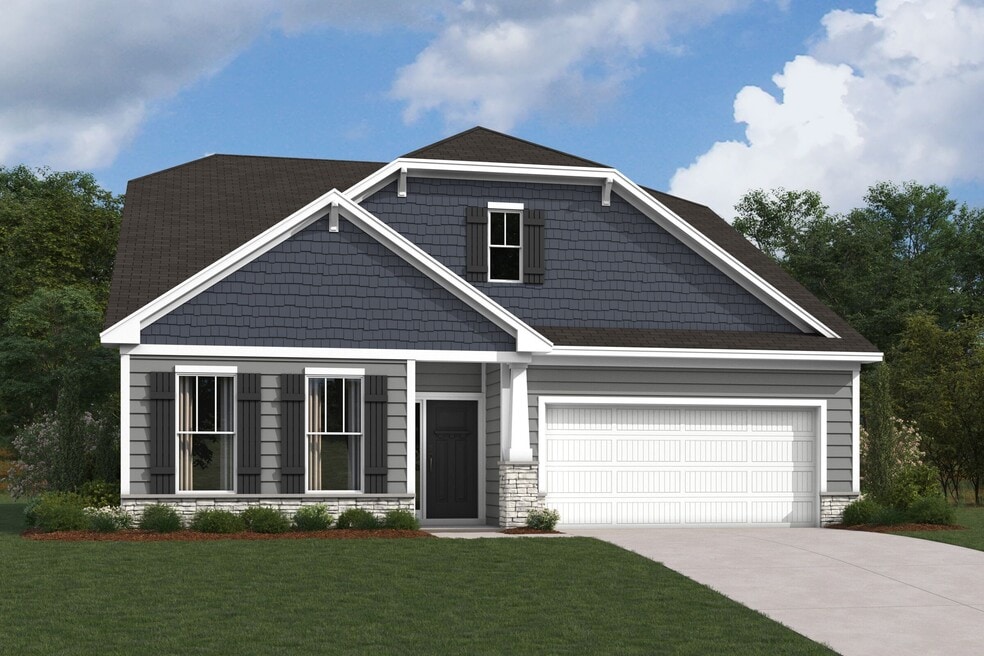
2003 Uplands Rd Sherrills Ford, NC 28673
LaurelbrookEstimated payment $2,639/month
Highlights
- Community Cabanas
- New Construction
- No HOA
- Sherrills Ford Elementary School Rated A-
- Clubhouse
- Pickleball Courts
About This Home
Discover this stunning new construction home at 2003 Uplands Road in Sherrills Ford, North Carolina. Built by M/I Homes, this exceptional 4-bedroom, 3.5-bathroom home offers 2,852 square feet of thoughtfully designed living space. The open-concept living space creates an inviting atmosphere perfect for daily living and entertaining. The owner's bedroom is conveniently located on the main level, providing easy access and privacy. Quality design elements throughout showcase the attention to detail that M/I Homes is known for. This home features the following: 4 spacious bedrooms with owner's bedroom on main level 3 full bathrooms and a powder room 2,852 square feet of living space Open-concept floorplan 2-car garage The Sherrills Ford neighborhood offers a desirable setting with excellent proximity to parks for outdoor recreation and family activities. This location provides the perfect balance of peaceful residential living while maintaining convenient access to recreational amenities. As a new construction home, you'll enjoy the peace of mind that comes with modern building standards and energy-efficient features. The thoughtful floorplan maximizes space utilization while creating comfortable areas for family gatherings and relaxation. This M/I Homes construction represents an excellent opportunity to own a quality-built home in one of North Carolina's sought-after communities. The combination of spacious living areas, convenient ...
Sales Office
| Monday - Tuesday |
10:00 AM - 6:00 PM
|
| Wednesday |
12:00 PM - 6:00 PM
|
| Thursday - Saturday |
10:00 AM - 6:00 PM
|
| Sunday |
12:00 PM - 6:00 PM
|
Home Details
Home Type
- Single Family
Parking
- 2 Car Garage
Home Design
- New Construction
Interior Spaces
- 2-Story Property
Bedrooms and Bathrooms
- 4 Bedrooms
Community Details
Recreation
- Pickleball Courts
- Community Playground
- Community Cabanas
- Lap or Exercise Community Pool
- Park
- Trails
Additional Features
- No Home Owners Association
- Clubhouse
Map
Move In Ready Homes with Vernon Plan
Other Move In Ready Homes in Laurelbrook
About the Builder
Frequently Asked Questions
- 4899 Moonlite Bay Dr
- Lot 1 Wildlife Ln Unit 1
- 4995 Wildlife Ln Unit 1
- 4753 Slanting Bridge Rd
- 7663 Keistlers Store Rd
- 7750 Bankhead Rd
- 8237 Lymnos Ln
- 4677 Stratford Ln
- Blackstone Bay Townhomes
- 4279 Candlewood Dr
- 4257 Candlewood Dr Unit 7
- 4251 Candlewood Dr
- 4243 Candlewood Dr Unit 9
- 7950 Mocassin Dr
- 8467 Babe Dr
- 4107 Cascade St Unit 5
- Lakeside Pointe
- #22 & #23 Windy Pine Cir
- Cobblestone
Ask me questions while you tour the home.






