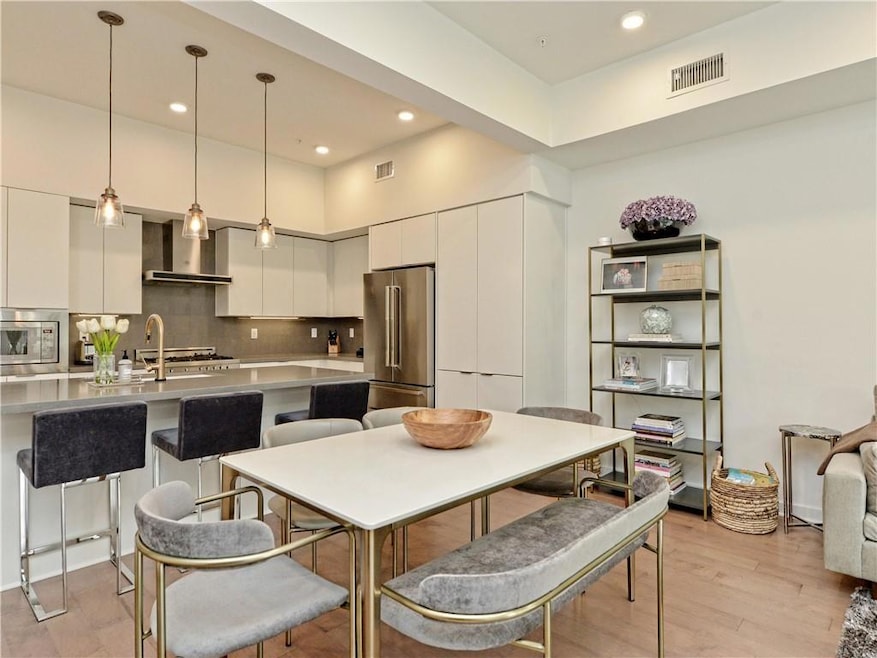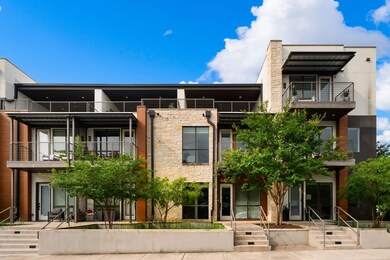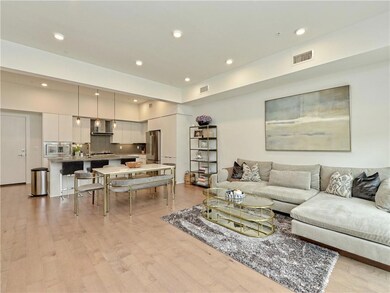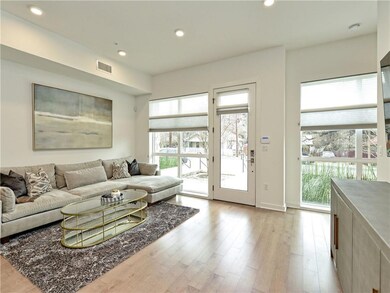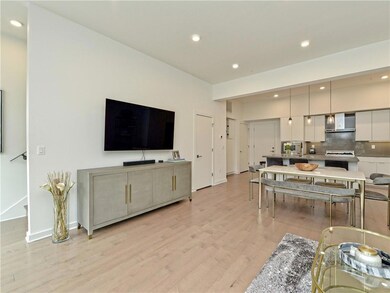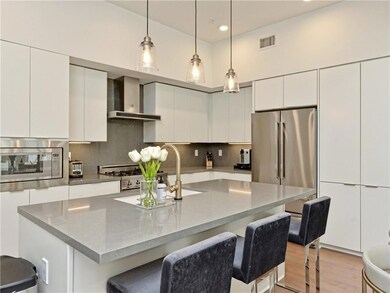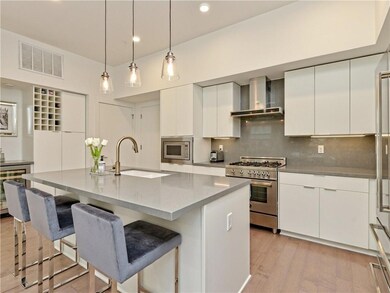2003 Wilson St Unit 2 Austin, TX 78704
SoCo NeighborhoodHighlights
- Wood Flooring
- Terrace
- Covered patio or porch
- Bonus Room
- Multiple Living Areas
- Pet Amenities
About This Home
Experience a luxurious lifestyle in this meticulously designed 3-bedroom, 3.5-bathroom townhome, situated just a stone’s throw from all of your favorite South Congress restaurants and retail.This residence showcases a unparalleled attention to detail, featuring opulent Bertazzoni appliances, sleek wood flooring, and pristine quartz countertops. Spanning three levels, this home offers versatile living spaces.The ground floor boasts an expansive open-concept living area and a gourmet kitchen equipped with a wine fridge—perfect for the culinary enthusiast and ideal for hosting. The second floor houses two generously sized bedrooms, including a lavish master suite with a downtown facing balcony, ensuring private retreats for relaxation. The entire third level is dedicated to a spacious living or flex space, which can easily be transformed into a third bedroom or a grand master suite as it includes a walk in closet and a full bathroom. This space is complete with a sizable walk-out terrace allowing you to extend your living outdoors with sliding glass doors that offer a seamless blend of indoor and outdoor entertainment spaces.Additional luxury conveniences include an attached 2-car garage, ensuring privacy and ease of access.
Last Listed By
Compass RE Texas, LLC Brokerage Phone: (215) 620-5169 License #0757309 Listed on: 05/27/2025

Condo Details
Home Type
- Condominium
Year Built
- Built in 2016
Lot Details
- North Facing Home
Parking
- 2 Car Attached Garage
Home Design
- Slab Foundation
- Wood Siding
- Stone Siding
Interior Spaces
- 2,234 Sq Ft Home
- 3-Story Property
- Wet Bar
- Built-In Features
- Bar Fridge
- Ceiling Fan
- Recessed Lighting
- Window Treatments
- Multiple Living Areas
- Bonus Room
Kitchen
- Breakfast Bar
- Oven
- Built-In Gas Range
- Microwave
- Dishwasher
- Kitchen Island
- Disposal
Flooring
- Wood
- Tile
Bedrooms and Bathrooms
- 3 Bedrooms
- Walk-In Closet
- Double Vanity
Outdoor Features
- Balcony
- Covered patio or porch
- Terrace
Schools
- Travis Hts Elementary School
- Lively Middle School
- Austin High School
Utilities
- Central Heating and Cooling System
- Vented Exhaust Fan
- Natural Gas Connected
Listing and Financial Details
- Security Deposit $6,000
- Tenant pays for all utilities
- The owner pays for association fees
- 12 Month Lease Term
- $40 Application Fee
- Assessor Parcel Number 04020125080000
Community Details
Overview
- Property has a Home Owners Association
- 4 Units
- J Bouldin Residences Subdivision
Amenities
- Picnic Area
- Courtyard
- Common Area
- Community Mailbox
Pet Policy
- Pet Deposit $1,000
- Pet Amenities
- Dogs and Cats Allowed
Map
Source: Unlock MLS (Austin Board of REALTORS®)
MLS Number: 4414823
- 207 W Johanna St Unit 102
- 207 W Johanna St Unit 108
- 300 Crockett St Unit 115
- 300 Crockett St Unit 210
- 300 Crockett St Unit 118
- 300 Crockett St Unit 304
- 300 Crockett St Unit 103
- 402 Crockett St
- 403 W Mary St
- 409 Crockett St Unit C
- 2020 S Congress Ave Unit 2102
- 408 W Live Oak St Unit A
- 305 W Live Oak St Unit A
- 303 W Annie St
- 1806 Eva St
- 1802 Eva St
- 1809 Eva St
- 1809 S 1st St
- 2201 Euclid Ave
- 1704 Newton St
