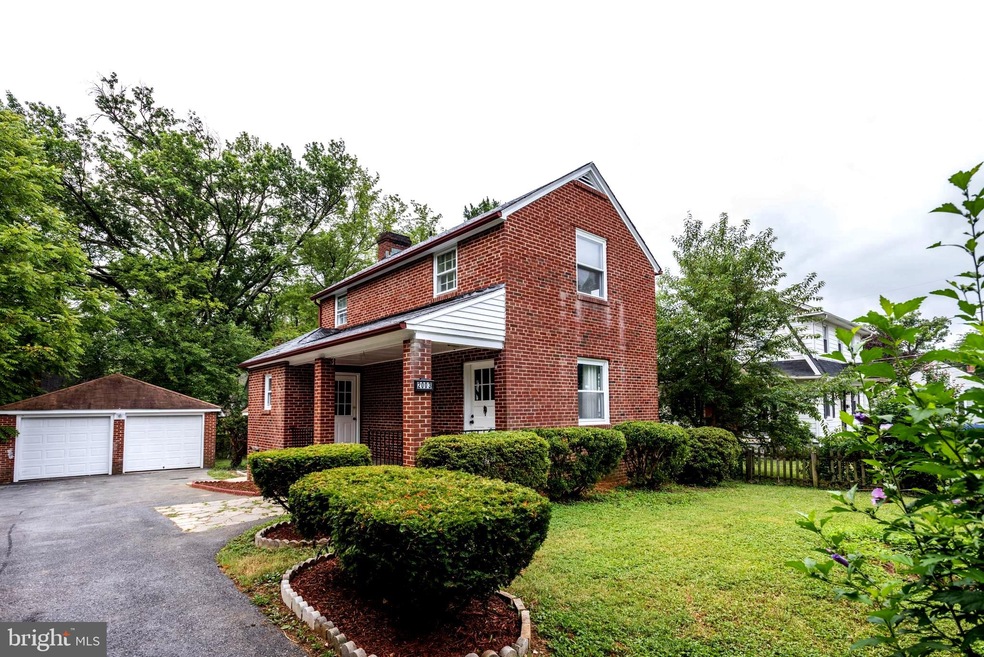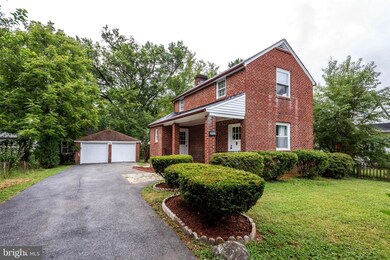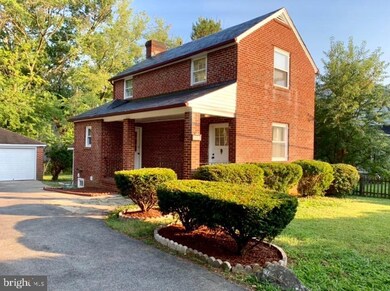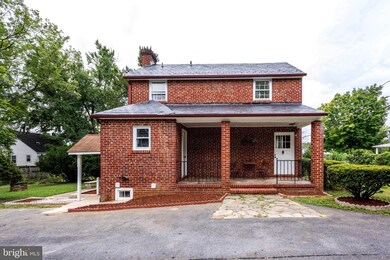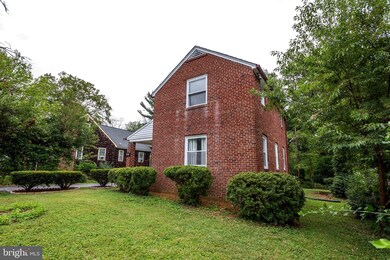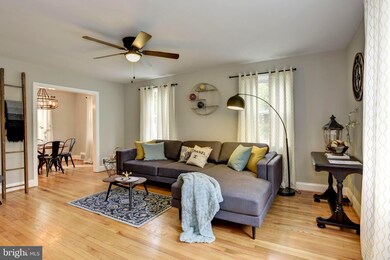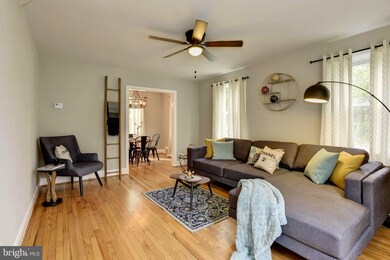
2003 Windsor Place Gwynn Oak, MD 21207
Estimated Value: $275,000 - $344,000
Highlights
- Gourmet Kitchen
- Wood Flooring
- Cottage
- Traditional Floor Plan
- No HOA
- Formal Dining Room
About This Home
As of September 2019OPEN HOUSES ARE CANCELED. THE LISTING IS UNDER CONTRACT. This MUST SEE very unique cottage home has been remodeled & boasts lots of charm. Fully renovated 3 bedroom, 2 bathroom all brick with a separate spacious 2-car garage & a large private driveway. New kitchen with granite counters & all new stainless steel appliances. Fully finished walk-out basement with 1 BR & 1 full BA. Updated electrical panel and all new exterior wiring. All new plumbing throughout the house. Gleaming and refinished original hardwood floors throughout. Central Air! New water heater and HVAC systems. Recently freshly painted. Newer windows. Outdoor patio for your year-long entertainment. Park & Ride nearby. Very close to highways 70, 695, 95 and 32 and conveniently located near local shops. Don't miss out on this gem!
Last Agent to Sell the Property
Samson Properties License #SP98367716 Listed on: 08/05/2019

Home Details
Home Type
- Single Family
Est. Annual Taxes
- $2,031
Year Built
- Built in 1950 | Remodeled in 2019
Lot Details
- 6,000 Sq Ft Lot
- Property is in very good condition
Parking
- 2 Car Detached Garage
- 4 Open Parking Spaces
- Driveway
Home Design
- Cottage
- Brick Exterior Construction
- Slate Roof
- Asphalt Roof
- Stone Siding
Interior Spaces
- Property has 3 Levels
- Traditional Floor Plan
- Brick Wall or Ceiling
- Formal Dining Room
- Wood Flooring
Kitchen
- Gourmet Kitchen
- Stove
- Built-In Microwave
- Dishwasher
- Disposal
Bedrooms and Bathrooms
Laundry
- Front Loading Dryer
- Front Loading Washer
Finished Basement
- Heated Basement
- Rear Basement Entry
- Laundry in Basement
Home Security
- Carbon Monoxide Detectors
- Fire and Smoke Detector
- Flood Lights
Outdoor Features
- Patio
Utilities
- Forced Air Heating and Cooling System
- Natural Gas Water Heater
Community Details
- No Home Owners Association
- Woodlawn Subdivision
Listing and Financial Details
- Tax Lot 16
- Assessor Parcel Number 04010103003740
Ownership History
Purchase Details
Home Financials for this Owner
Home Financials are based on the most recent Mortgage that was taken out on this home.Purchase Details
Home Financials for this Owner
Home Financials are based on the most recent Mortgage that was taken out on this home.Purchase Details
Similar Homes in Gwynn Oak, MD
Home Values in the Area
Average Home Value in this Area
Purchase History
| Date | Buyer | Sale Price | Title Company |
|---|---|---|---|
| Dyer Mark Anthony | $240,000 | Mid Atlantic Setmnt Svcs Llc | |
| Noboa Patricia | $96,000 | Lakeside Title Co | |
| Wallace Patrick | $64,000 | -- |
Mortgage History
| Date | Status | Borrower | Loan Amount |
|---|---|---|---|
| Open | Dyer Mark Anthony | $58,050 | |
| Open | Dyer Mark Anthony | $245,160 |
Property History
| Date | Event | Price | Change | Sq Ft Price |
|---|---|---|---|---|
| 09/06/2019 09/06/19 | Sold | $240,000 | 0.0% | $162 / Sq Ft |
| 08/08/2019 08/08/19 | Pending | -- | -- | -- |
| 08/05/2019 08/05/19 | For Sale | $239,900 | +149.9% | $162 / Sq Ft |
| 01/10/2019 01/10/19 | Sold | $96,000 | -4.0% | $98 / Sq Ft |
| 12/31/2018 12/31/18 | Pending | -- | -- | -- |
| 12/18/2018 12/18/18 | Price Changed | $100,000 | -8.3% | $102 / Sq Ft |
| 12/03/2018 12/03/18 | Price Changed | $109,000 | -3.1% | $111 / Sq Ft |
| 11/03/2018 11/03/18 | Price Changed | $112,500 | -6.3% | $115 / Sq Ft |
| 10/10/2018 10/10/18 | For Sale | $120,000 | +25.0% | $122 / Sq Ft |
| 09/28/2018 09/28/18 | Off Market | $96,000 | -- | -- |
| 09/27/2018 09/27/18 | For Sale | $120,000 | -- | $122 / Sq Ft |
Tax History Compared to Growth
Tax History
| Year | Tax Paid | Tax Assessment Tax Assessment Total Assessment is a certain percentage of the fair market value that is determined by local assessors to be the total taxable value of land and additions on the property. | Land | Improvement |
|---|---|---|---|---|
| 2024 | $3,136 | $212,100 | $62,000 | $150,100 |
| 2023 | $1,253 | $189,500 | $0 | $0 |
| 2022 | $2,402 | $166,900 | $0 | $0 |
| 2021 | $2,179 | $144,300 | $62,000 | $82,300 |
| 2020 | $2,089 | $139,200 | $0 | $0 |
| 2019 | $1,625 | $134,100 | $0 | $0 |
| 2018 | $2,017 | $129,000 | $62,000 | $67,000 |
| 2017 | $1,869 | $127,267 | $0 | $0 |
| 2016 | $1,659 | $125,533 | $0 | $0 |
| 2015 | $1,659 | $123,800 | $0 | $0 |
| 2014 | $1,659 | $123,800 | $0 | $0 |
Agents Affiliated with this Home
-
Snezhana Conway

Seller's Agent in 2019
Snezhana Conway
Samson Properties
(703) 472-3567
59 Total Sales
-
Leon B. Robinson IV

Seller's Agent in 2019
Leon B. Robinson IV
Coldwell Banker Realty
(667) 435-0094
1 in this area
55 Total Sales
-
Yolanda Gregory

Seller Co-Listing Agent in 2019
Yolanda Gregory
Creig Northrop Team of Long & Foster
(443) 683-5098
23 Total Sales
-
Myisha Murchison

Buyer's Agent in 2019
Myisha Murchison
EXP Realty, LLC
(443) 388-2094
1 in this area
38 Total Sales
-
Stanley Savoy

Buyer's Agent in 2019
Stanley Savoy
Keller Williams Legacy
(443) 813-1337
1 in this area
44 Total Sales
Map
Source: Bright MLS
MLS Number: MDBC100137
APN: 01-0103003740
- 5321 Hutton Ave
- 5215 Muth Ave
- 5434 Dogwood Rd
- 5211 W North Ave
- 0 Maryland Place
- 2117 Lorraine Ave
- 2423 Pickwick Rd
- 2550 Pickwick Rd
- 2500 Pickwick Rd
- 0 Franklintown Subdivision Unit MDBA2166112
- 2443 Pickwick Rd
- 2531 Pickwick Rd
- 0 Dogwood Rd
- 4911 W Forest Park Ave
- 1914 Hillcrest Rd
- 2603 Poplar Dr
- 4903 W Forest Park Ave
- 2601 Poplar Dr
- 1705 Stella Ct
- 3 Northland Rd
- 2003 Windsor Place
- 2005 Windsor Place
- 2014 Oak Dr
- 2001 Windsor Place
- 2012 Oak Dr
- 2004 Windsor Place
- 2010 Oak Dr
- 2006 Windsor Place
- 2002 Windsor Place
- 5405 Windsor Mill Rd
- 2016 Oak Dr
- 2000 Windsor Place
- 5409 Windsor Mill Rd
- 5403 Windsor Mill Rd
- 5401 Windsor Mill Rd
- 2006 Oak Dr
- 5405 Hutton Ave
- 5403 Hutton Ave
- 2015 Kernan Dr
- 5407 Hutton Ave
