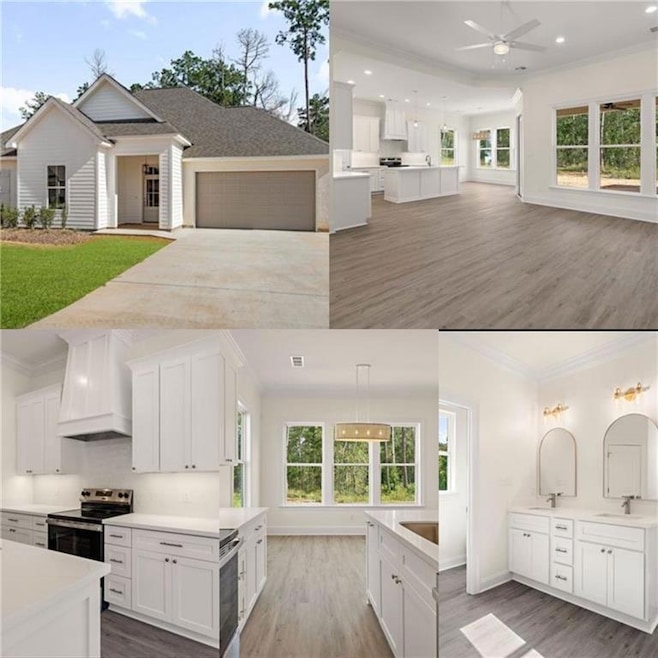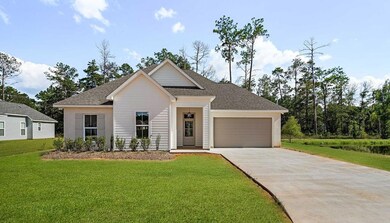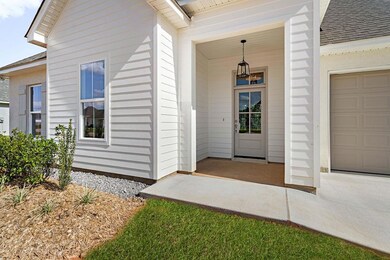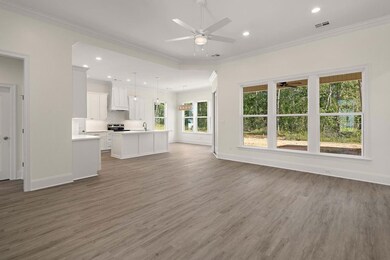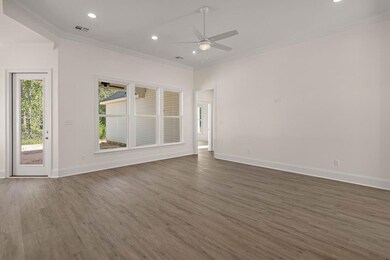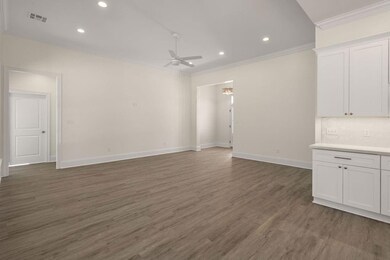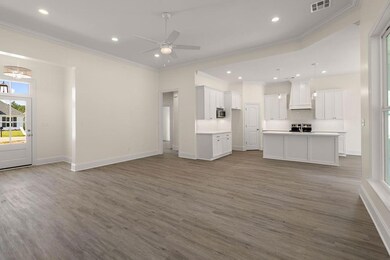
20034 Kenny Ln Covington, LA 70435
Estimated payment $1,717/month
Highlights
- Water Views
- Pond
- Stone Countertops
- New Construction
- Full Attic
- Covered patio or porch
About This Home
NO TRACT HOME HERE! TRUE CUSTOM BUILD -INCLUDES ALL THE UPGRADES IN PRICE!! AWARD-WINNING HOME BUILDER!! "OVERSIZED CUL-DE-SAC LOT! ALL THE DREAM HOME must-haves combine modern design, functionality, and new efficiency ENERGY STAR APPL AND built to new Energy standards, applied to create a comfortable and luxurious living space w/added bonus to minimize energy consumption resulting in lower utility bills! Open concept floor plan, spacious living room w/wall windows, kitchen offers serving style island, deep single bowl sink, sleek quartz countertops, custom hand built vent hood, and large walk-in pantry for ultimate convenience. Cased-in windows bring in natural light while the primary suite's double doors lead to a serene oasis, an ensuite bath w/dual sinks/closets, a separate soaking tub, and a private water closet make for pampered living. #HomeGoals
Home Details
Home Type
- Single Family
Est. Annual Taxes
- $350
Year Built
- Built in 2025 | New Construction
Lot Details
- Lot Dimensions are 90 x120
- Cul-De-Sac
- Oversized Lot
HOA Fees
- $17 Monthly HOA Fees
Home Design
- Brick Exterior Construction
- Slab Foundation
- Shingle Roof
- HardiePlank Type
Interior Spaces
- 1,650 Sq Ft Home
- 1-Story Property
- Tray Ceiling
- Ceiling Fan
- Window Screens
- Water Views
- Full Attic
- Washer and Dryer Hookup
Kitchen
- Oven or Range
- Microwave
- Dishwasher
- Stainless Steel Appliances
- ENERGY STAR Qualified Appliances
- Stone Countertops
- Disposal
Bedrooms and Bathrooms
- 3 Bedrooms
- 2 Full Bathrooms
Parking
- 2 Car Attached Garage
- Garage Door Opener
Accessible Home Design
- Enhanced Accessible Features
Eco-Friendly Details
- Energy-Efficient Windows
- Energy-Efficient Lighting
Outdoor Features
- Pond
- Covered patio or porch
Schools
- Stpsb.Org Elementary And Middle School
- Stpsb.Org High School
Utilities
- Central Heating and Cooling System
- Treatment Plant
- ENERGY STAR Qualified Water Heater
Community Details
- Tammany Terrace Subdivision
- Mandatory home owners association
Listing and Financial Details
- Assessor Parcel Number 141862
Map
Home Values in the Area
Average Home Value in this Area
Tax History
| Year | Tax Paid | Tax Assessment Tax Assessment Total Assessment is a certain percentage of the fair market value that is determined by local assessors to be the total taxable value of land and additions on the property. | Land | Improvement |
|---|---|---|---|---|
| 2024 | $350 | $3,000 | $3,000 | $0 |
Property History
| Date | Event | Price | Change | Sq Ft Price |
|---|---|---|---|---|
| 06/13/2025 06/13/25 | For Sale | $299,900 | -- | $182 / Sq Ft |
Similar Homes in Covington, LA
Source: Gulf South Real Estate Information Network
MLS Number: 2506705
- 20034 Kenny Ln
- 20051 Linden St
- 76255 Louisiana 437
- 76255 La 437 None
- 00 Hwy 437 None
- 20236 Louisiana 1081
- 76454 Highway 1081
- 20408 Smith Rd
- 19046 S Fitzmorris Rd
- 20320 Brunning Rd
- 502 Terrace Lake Dr
- 281 Lourdes Ln
- 21046 Smith Rd
- 6.72 acres Clear Creek Ln
- 78028 N Fitzmorris Ext None
- 78028 N Fitzmorris Extension
- 661 Terrace Lake Dr
- 77561 Stafford Rd
