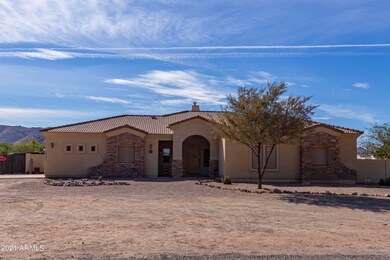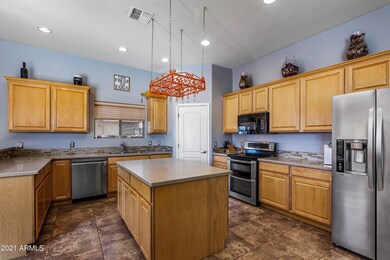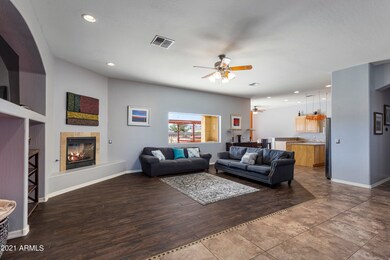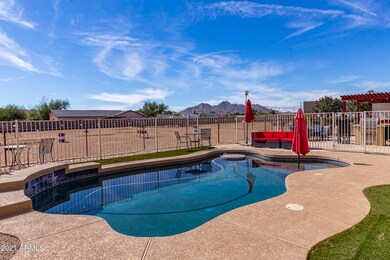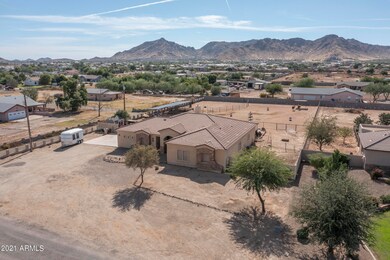
20035 E Mews Rd Queen Creek, AZ 85142
Estimated Value: $786,000 - $888,654
Highlights
- Horses Allowed On Property
- Private Pool
- 1 Acre Lot
- Queen Creek Elementary School Rated A-
- RV Gated
- Mountain View
About This Home
As of December 2021Horse setup, views, and a great home awaits you!
Your new home has just over an acre of land, a pool, full horse setup, amazing views and a lovely home. This one has it all, be quick, our phone is ringing off the hook!
You will love this 4 bedroom and 2.5 bath home complete with a 3 car garage. Enjoy the amazing split floor-plan that offers so many options for your family.
There are two bedrooms that have a living area and a jack and jill bath. This is great for kids, teenagers, parents, guests, or whatever works for your family. This space would make a great nursery, home gym, or creative space for the artist too. The sky is the limit!
Click More to continue Located in the beautiful community of Queen Creek, your home has amazing backyard views of the mighty San Tan Mountain range.
A real horse owner's dream home. Located minutes from Horseshoe Park (Chapman Equestrian). Your back patio looks out over the horses and you have a fenced riding arena and a four-stall horse setup. Enjoy a fully fenced pool and have added security to keep your pets and family safe from the water.
Your new home is 2,684 sq. feet and has tons of natural lighting, a fireplace, and great storage. All the bedrooms have large walk-in closets. You even have Cox Internet with Gigablast! No more worrying about losing Internet connection.
From the time you drive up to your new home, you will notice a paved road, low-maintenance landscaping and a side-entry three car garage. You also have a large covered front porch for added outdoor living.
Your new home has tile flooring throughout your main living areas and a nice half bath located just off the kitchen making it easy to entertain guests.
Your owner's suite is oversized and has a huge walk-in closet. Your en-suite bathroom has separate double vanities and all you need is a few candles and some bubble bath and you can enjoy a long soak in your garden tub. A separate shower is surrounded by ceramic tile that matches the tile around your tub.
Your fabulous chef's kitchen makes cooking a breeze! A well-placed island with Corian countertops make your kitchen easy to clean too! A large walk-in pantry and plenty of cabinets and counter space makes this kitchen attractive to the fussiest cook. This space is great for entertaining and I have personally been here for this seller's parties and it had a wonderful flow even in a packed house!
Your living room has a large picture window overlooking your back patio and all it has to offer plus those mountain views just can't be missed. It allows plenty of natural light to spill in and bring in joy.
Enjoy a cool beverage in the the privacy of your pool while overlooking the horses.
Imagine the Arizona stars and how fun it will be sitting around your fire-pit with friends on a cool Arizona night. The hot tub is included as-is and does need some work. The jets run great but it no longer heats. Have your favorite pool guy pop in a heating element and you are back in business!
Your well-maintained home also has a very nice-sized laundry room with cabinets and plenty of counter space for folding laundry. Opening out to the three-car garage you will see even more storage and a great place to keep your cars out of the Arizona sun.
Don't wait long, this gem will not last. Schedule your private showing today!
Last Agent to Sell the Property
Life Real Estate License #BR551856000 Listed on: 11/04/2021
Home Details
Home Type
- Single Family
Est. Annual Taxes
- $3,825
Year Built
- Built in 2006
Lot Details
- 1 Acre Lot
- Desert faces the front and back of the property
- Block Wall Fence
Parking
- 3 Car Direct Access Garage
- Side or Rear Entrance to Parking
- Garage Door Opener
- RV Gated
Home Design
- Wood Frame Construction
- Tile Roof
- Stucco
Interior Spaces
- 2,684 Sq Ft Home
- 1-Story Property
- Ceiling height of 9 feet or more
- 1 Fireplace
- Double Pane Windows
- Mountain Views
Kitchen
- Breakfast Bar
- Built-In Microwave
Flooring
- Carpet
- Tile
Bedrooms and Bathrooms
- 4 Bedrooms
- Primary Bathroom is a Full Bathroom
- 2.5 Bathrooms
- Dual Vanity Sinks in Primary Bathroom
- Bathtub With Separate Shower Stall
Pool
- Private Pool
- Fence Around Pool
- Heated Spa
- Above Ground Spa
Schools
- Desert Mountain Elementary School
- Queen Creek Middle School
- Queen Creek High School
Utilities
- Central Air
- Heating Available
- Water Softener
- High Speed Internet
- Cable TV Available
Additional Features
- No Interior Steps
- Covered patio or porch
- Horses Allowed On Property
Community Details
- No Home Owners Association
- Association fees include no fees
- Built by Custom
- 4 Br Plus Den Subdivision
Listing and Financial Details
- Assessor Parcel Number 304-91-111-C
Ownership History
Purchase Details
Purchase Details
Home Financials for this Owner
Home Financials are based on the most recent Mortgage that was taken out on this home.Purchase Details
Home Financials for this Owner
Home Financials are based on the most recent Mortgage that was taken out on this home.Purchase Details
Home Financials for this Owner
Home Financials are based on the most recent Mortgage that was taken out on this home.Purchase Details
Home Financials for this Owner
Home Financials are based on the most recent Mortgage that was taken out on this home.Purchase Details
Similar Homes in Queen Creek, AZ
Home Values in the Area
Average Home Value in this Area
Purchase History
| Date | Buyer | Sale Price | Title Company |
|---|---|---|---|
| De Luna Family Trust | -- | -- | |
| Deluna Candido C | -- | Pioneer Title Agency Inc | |
| Hickman Darren | $429,000 | American Title Service Agenc | |
| Miller Joseph D | -- | Chicago Title Insurance Co | |
| Miller Joseph D | $350,000 | Chicago Title Insurance Co | |
| Miller Joseph D | $350,000 | Chicago Title Insurance Co | |
| Kahn Michael | $250,000 | Lawyers Title Insurance Corp | |
| Chambers Alan | $250,000 | Lawyers Title Insurance Corp | |
| Lindley Richard | $250,000 | Lawyers Title Insurance Corp |
Mortgage History
| Date | Status | Borrower | Loan Amount |
|---|---|---|---|
| Previous Owner | Deluna Candido C | $536,250 | |
| Previous Owner | Hickman Darren | $124,399 | |
| Previous Owner | Hickman Darren | $343,200 | |
| Previous Owner | Miller Joseph | $312,000 | |
| Previous Owner | Miller Joseph D | $306,000 | |
| Previous Owner | Miller Joseph D | $332,500 | |
| Previous Owner | Miller Joseph D | $332,500 |
Property History
| Date | Event | Price | Change | Sq Ft Price |
|---|---|---|---|---|
| 12/20/2021 12/20/21 | Sold | $715,000 | +2.1% | $266 / Sq Ft |
| 11/18/2021 11/18/21 | Pending | -- | -- | -- |
| 10/29/2021 10/29/21 | For Sale | $700,000 | +63.2% | $261 / Sq Ft |
| 07/24/2017 07/24/17 | Sold | $429,000 | -2.5% | $160 / Sq Ft |
| 06/26/2017 06/26/17 | Pending | -- | -- | -- |
| 06/15/2017 06/15/17 | Price Changed | $439,990 | -1.1% | $164 / Sq Ft |
| 05/25/2017 05/25/17 | Price Changed | $444,990 | -1.1% | $166 / Sq Ft |
| 05/18/2017 05/18/17 | Price Changed | $449,990 | 0.0% | $168 / Sq Ft |
| 05/16/2017 05/16/17 | Price Changed | $449,999 | 0.0% | $168 / Sq Ft |
| 05/04/2017 05/04/17 | For Sale | $450,000 | -- | $168 / Sq Ft |
Tax History Compared to Growth
Tax History
| Year | Tax Paid | Tax Assessment Tax Assessment Total Assessment is a certain percentage of the fair market value that is determined by local assessors to be the total taxable value of land and additions on the property. | Land | Improvement |
|---|---|---|---|---|
| 2025 | $3,982 | $41,127 | -- | -- |
| 2024 | $4,009 | $39,168 | -- | -- |
| 2023 | $4,009 | $61,650 | $12,330 | $49,320 |
| 2022 | $3,744 | $46,270 | $9,250 | $37,020 |
| 2021 | $3,825 | $42,750 | $8,550 | $34,200 |
| 2020 | $3,786 | $39,930 | $7,980 | $31,950 |
| 2019 | $3,635 | $36,530 | $7,300 | $29,230 |
| 2018 | $3,591 | $32,980 | $6,590 | $26,390 |
| 2017 | $3,407 | $32,370 | $6,470 | $25,900 |
| 2016 | $3,378 | $30,960 | $6,190 | $24,770 |
| 2015 | $2,769 | $30,050 | $6,010 | $24,040 |
Agents Affiliated with this Home
-
Michelle Shelton

Seller's Agent in 2021
Michelle Shelton
Life Real Estate
(480) 577-8272
3 in this area
86 Total Sales
-
Emma Shelton
E
Seller Co-Listing Agent in 2021
Emma Shelton
Life Real Estate
(480) 577-8272
2 in this area
66 Total Sales
-
Rachele Oram

Buyer's Agent in 2021
Rachele Oram
HomeSmart Lifestyles
(480) 688-7033
23 in this area
116 Total Sales
-
Dawn Marthini

Seller's Agent in 2017
Dawn Marthini
Orchard Brokerage
(480) 233-5937
36 Total Sales
-
M
Seller Co-Listing Agent in 2017
Mark De Maio
Revinre
(480) 556-9818
Map
Source: Arizona Regional Multiple Listing Service (ARMLS)
MLS Number: 6314372
APN: 304-91-111C
- 25723 S Hawes Rd
- 19912 E Karsten Dr
- 20000 E Riggs Rd
- 20000 E Riggs Rd Unit K
- 20000 E Riggs Rd Unit L
- 20000 E Riggs Rd Unit M
- 19901 E Country Meadows Dr
- 25907 S 198th St
- 19917 E Natalie Way
- 25454 S 204th Way
- 19912 E Natalie Way
- 25916 S 198th St
- 20475 E Indiana Ave
- 19717 E Country Meadows Dr
- 20247 E Happy Rd
- 20323 E Happy Rd
- 19777 E Ivy Ln
- 20647 E Pummelos Rd
- 21302 E Stacey Rd Unit 113
- 26119 S 196th St
- 20035 E Mews Rd
- 20027 E Mews Rd
- 19730 E Mews Rd
- 19730 E Mews Rd
- 25615 S 201st St
- 20112 E Mews Rd
- 25617 S Hawes Rd
- 20122 E Mews Rd
- 25729 S Hawes Rd
- 20110 E Mewes Rd
- 20110 E Mewes Rd
- 25506 S 201st Place
- 25506 S 201st Place
- 25420 S 201st St
- 25713 S 201st St
- 25611 S 201st Place
- 25709 S 201st St
- 25623 S 201st Place
- 25505 S 201st Place
- 0 S 201st Place Unit 5807438

