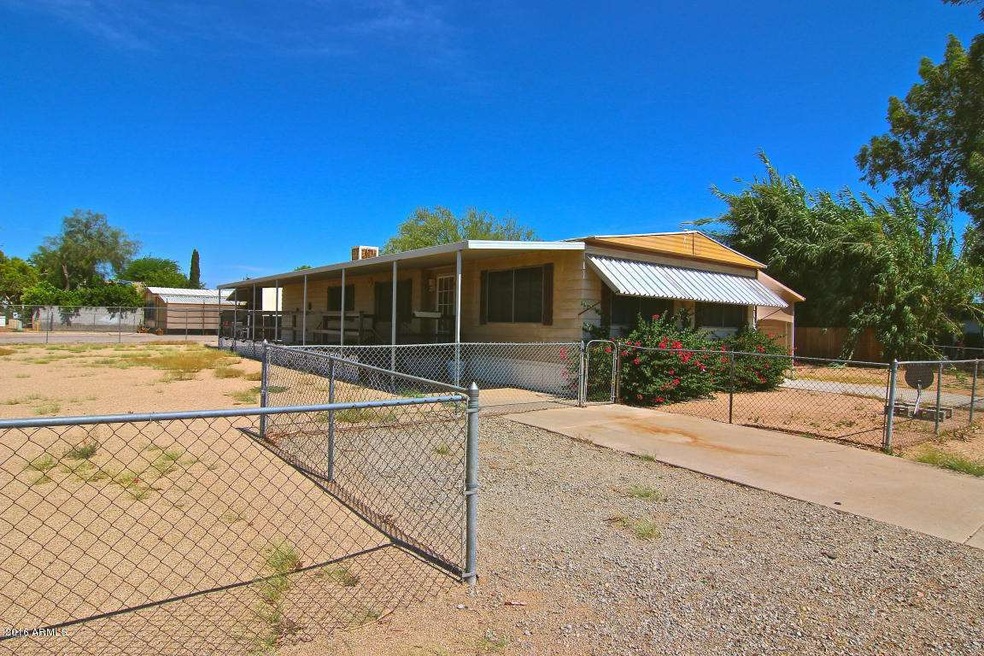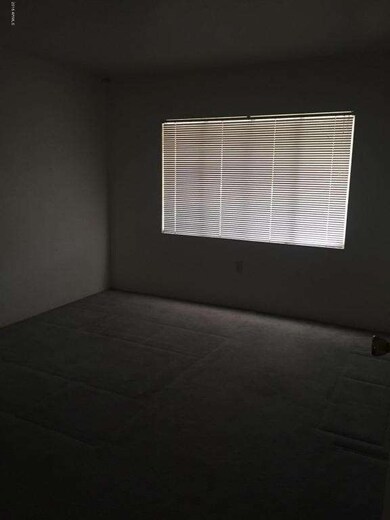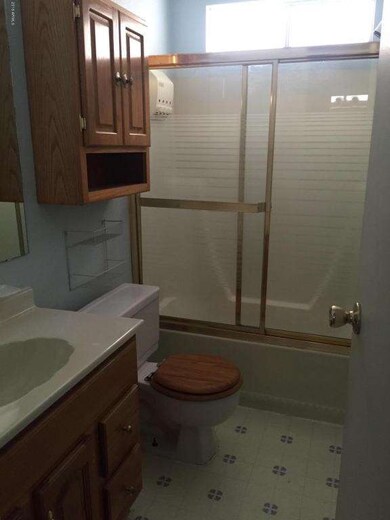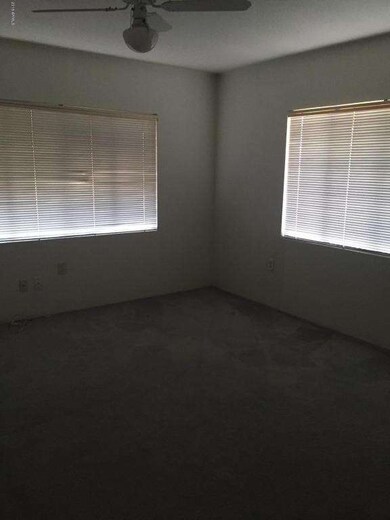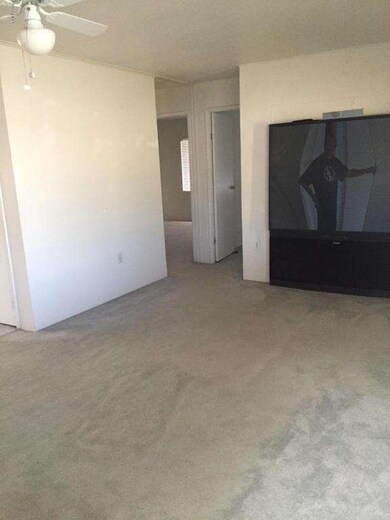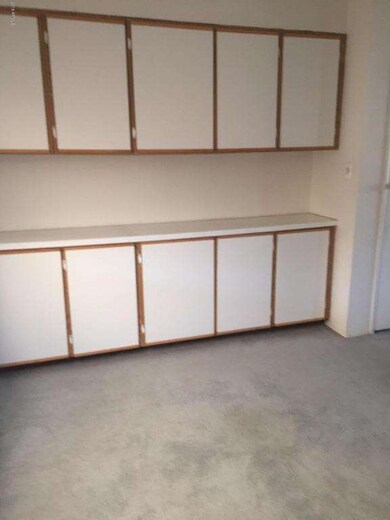
20035 N 30th St Phoenix, AZ 85050
Paradise Valley Neighborhood
3
Beds
2
Baths
1,632
Sq Ft
10,429
Sq Ft Lot
Highlights
- Corner Lot
- No HOA
- Outdoor Storage
- Mountain Trail Middle School Rated A-
- Covered patio or porch
- Ceiling Fan
About This Home
As of December 2019Great corner lot in north Phoenix, this large manufactured home has all of the space you will ever need. Complete drywall through out, NO HOA!! 2 large Patios and easy landscpaing make this property a dream. Seller is motivated, get in quick!
Property Details
Home Type
- Mobile/Manufactured
Est. Annual Taxes
- $283
Year Built
- Built in 1989
Lot Details
- 10,429 Sq Ft Lot
- No Common Walls
- Chain Link Fence
- Corner Lot
Home Design
- Siding
Interior Spaces
- 1,632 Sq Ft Home
- 1-Story Property
- Ceiling Fan
Flooring
- Carpet
- Linoleum
Bedrooms and Bathrooms
- 3 Bedrooms
- Primary Bathroom is a Full Bathroom
- 2 Bathrooms
Parking
- 3 Open Parking Spaces
- 1 Carport Space
Outdoor Features
- Covered patio or porch
- Outdoor Storage
Schools
- Foothills Elementary School - Phoenix
- Explorer Middle School
- Paradise Valley High School
Utilities
- Refrigerated and Evaporative Cooling System
- Heating Available
Community Details
- No Home Owners Association
- Association fees include no fees
- Mobile Ranchos Subdivision
Listing and Financial Details
- Tax Lot 1
- Assessor Parcel Number 213-17-006-b
Map
Create a Home Valuation Report for This Property
The Home Valuation Report is an in-depth analysis detailing your home's value as well as a comparison with similar homes in the area
Similar Homes in Phoenix, AZ
Home Values in the Area
Average Home Value in this Area
Property History
| Date | Event | Price | Change | Sq Ft Price |
|---|---|---|---|---|
| 12/19/2019 12/19/19 | Sold | $148,000 | -4.5% | $96 / Sq Ft |
| 11/27/2019 11/27/19 | For Sale | $155,000 | +14.8% | $101 / Sq Ft |
| 10/18/2017 10/18/17 | Sold | $135,000 | +3.9% | $88 / Sq Ft |
| 09/24/2017 09/24/17 | Pending | -- | -- | -- |
| 08/17/2017 08/17/17 | For Sale | $129,900 | +58.4% | $85 / Sq Ft |
| 03/23/2016 03/23/16 | Sold | $82,000 | -6.3% | $50 / Sq Ft |
| 03/08/2016 03/08/16 | For Sale | $87,500 | -- | $54 / Sq Ft |
Source: Arizona Regional Multiple Listing Service (ARMLS)
Source: Arizona Regional Multiple Listing Service (ARMLS)
MLS Number: 5409870
Nearby Homes
- 3041 E Wahalla Ln
- 2923 E Wahalla Ln
- 20221 N 31st St
- 3117 E Escuda Rd
- 2821 E Pontiac Dr
- 3150 E Beardsley Rd Unit 1091
- 3150 E Beardsley Rd Unit 1023
- 3150 E Beardsley Rd Unit 1105
- 2806 E Pontiac Dr
- 19802 N 32nd St Unit 65
- 19802 N 32nd St Unit 85
- 19802 N 32nd St Unit 33
- 19802 N 32nd St Unit 84
- 19802 N 32nd St Unit 142
- 19802 N 32nd St Unit 98
- 19802 N 32nd St Unit Lot 11
- 2920 E Mohawk Ln Unit 111
- 2929 E Sequoia Dr
- 19602 N 32nd St Unit 129
- 19602 N 32nd St Unit 94
