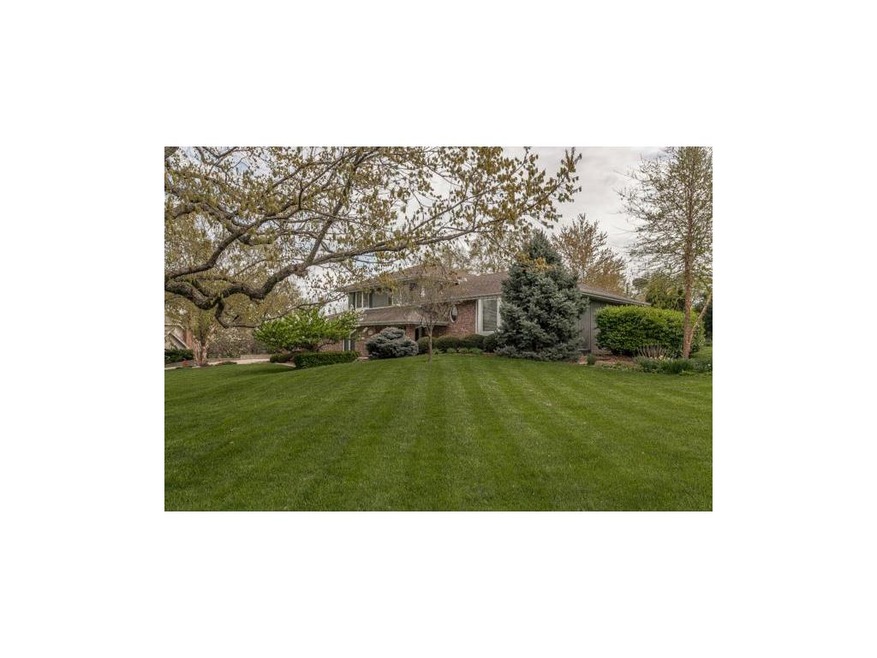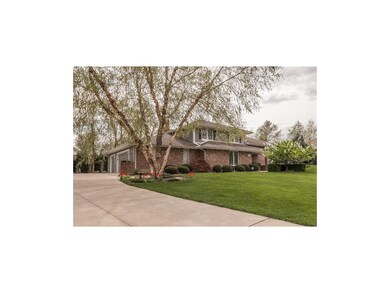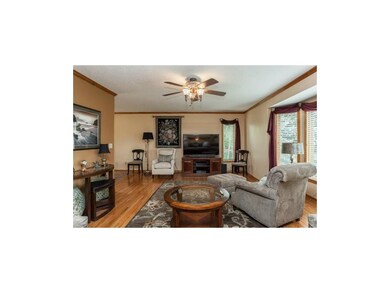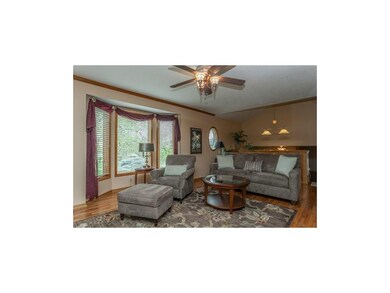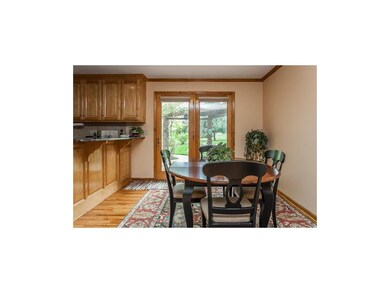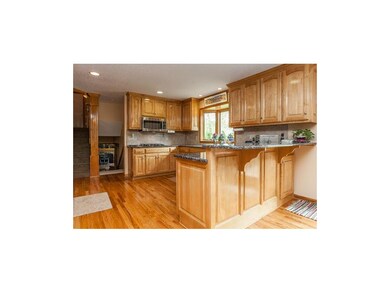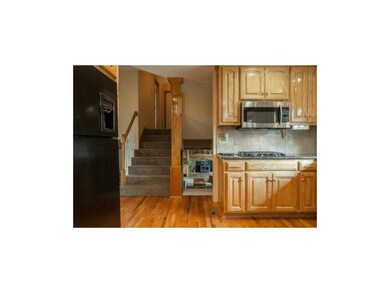
20035 W 112th Cir Olathe, KS 66061
Estimated Value: $512,849 - $599,000
Highlights
- 25,404 Sq Ft lot
- Custom Closet System
- Recreation Room
- Woodland Elementary School Rated A
- Wood Burning Stove
- Vaulted Ceiling
About This Home
As of July 2015One of a kind home in a one of a kind neighborhood. Situated on a half acre(+), this home is as uniquely well cared for as it is current. New carpet, new ext paint, kitchen granite, custom maple kitchen cabinets, hardwoods, sunroom with southern exposure, and more! Rebuilt 16 years ago down to the foundation. Immaculate yard with blooms all year in a park like setting. This is the newest property in the neighborhood. Home has been pre-inspected with repairs completed. Trees on the property include: Chinkapin Oak, Heritage River Birch, Flowering Dogwoods, Sunset Maple, October Glory Maple, Arborvitae, Globe Blue Spruce, Colorado Blue Spruce, Burning Bushes, Boxwoods, Blackberries. Also, shade garden and vegetable garden.
Last Agent to Sell the Property
ReeceNichols -Johnson County West License #SP00232903 Listed on: 04/18/2015
Home Details
Home Type
- Single Family
Est. Annual Taxes
- $3,154
Year Built
- Built in 1973
Lot Details
- 0.58 Acre Lot
- Many Trees
Parking
- 3 Car Attached Garage
- Inside Entrance
- Side Facing Garage
- Garage Door Opener
Home Design
- Tri-Level Property
- Brick Frame
- Composition Roof
Interior Spaces
- 2,708 Sq Ft Home
- Wet Bar: Ceramic Tiles, Shower Only, Hardwood, Shower Over Tub, Double Vanity, Separate Shower And Tub, Skylight(s), Whirlpool Tub, Carpet, Ceiling Fan(s), Walk-In Closet(s), Built-in Features, Fireplace, Granite Counters
- Built-In Features: Ceramic Tiles, Shower Only, Hardwood, Shower Over Tub, Double Vanity, Separate Shower And Tub, Skylight(s), Whirlpool Tub, Carpet, Ceiling Fan(s), Walk-In Closet(s), Built-in Features, Fireplace, Granite Counters
- Vaulted Ceiling
- Ceiling Fan: Ceramic Tiles, Shower Only, Hardwood, Shower Over Tub, Double Vanity, Separate Shower And Tub, Skylight(s), Whirlpool Tub, Carpet, Ceiling Fan(s), Walk-In Closet(s), Built-in Features, Fireplace, Granite Counters
- Skylights
- Wood Burning Stove
- Thermal Windows
- Shades
- Plantation Shutters
- Drapes & Rods
- Living Room with Fireplace
- Combination Kitchen and Dining Room
- Recreation Room
- Sun or Florida Room
- Fire and Smoke Detector
- Finished Basement
Kitchen
- Gas Oven or Range
- Recirculated Exhaust Fan
- Dishwasher
- Granite Countertops
- Laminate Countertops
Flooring
- Wood
- Wall to Wall Carpet
- Linoleum
- Laminate
- Stone
- Ceramic Tile
- Luxury Vinyl Plank Tile
- Luxury Vinyl Tile
Bedrooms and Bathrooms
- 3 Bedrooms
- Main Floor Bedroom
- Custom Closet System
- Cedar Closet: Ceramic Tiles, Shower Only, Hardwood, Shower Over Tub, Double Vanity, Separate Shower And Tub, Skylight(s), Whirlpool Tub, Carpet, Ceiling Fan(s), Walk-In Closet(s), Built-in Features, Fireplace, Granite Counters
- Walk-In Closet: Ceramic Tiles, Shower Only, Hardwood, Shower Over Tub, Double Vanity, Separate Shower And Tub, Skylight(s), Whirlpool Tub, Carpet, Ceiling Fan(s), Walk-In Closet(s), Built-in Features, Fireplace, Granite Counters
- Double Vanity
- Whirlpool Bathtub
- Bathtub with Shower
Laundry
- Laundry Room
- Laundry on main level
Schools
- Woodland Elementary School
- Olathe Northwest High School
Utilities
- Central Heating and Cooling System
- Septic Tank
Additional Features
- Enclosed patio or porch
- City Lot
Community Details
- Oak Valley Subdivision
Listing and Financial Details
- Exclusions: Fireplace
- Assessor Parcel Number DF231314-3011
Ownership History
Purchase Details
Purchase Details
Home Financials for this Owner
Home Financials are based on the most recent Mortgage that was taken out on this home.Similar Homes in Olathe, KS
Home Values in the Area
Average Home Value in this Area
Purchase History
| Date | Buyer | Sale Price | Title Company |
|---|---|---|---|
| Clow Roger Kent | -- | None Available | |
| Clow Roger Kent | -- | Title Enterprises |
Mortgage History
| Date | Status | Borrower | Loan Amount |
|---|---|---|---|
| Closed | Taylor Joshua T M | $206,800 | |
| Closed | Taylor Joshua T M | $244,000 | |
| Closed | Clow Roger Kent | $120,026 | |
| Closed | Clow Roger Kent | $128,000 |
Property History
| Date | Event | Price | Change | Sq Ft Price |
|---|---|---|---|---|
| 07/01/2015 07/01/15 | Sold | -- | -- | -- |
| 04/19/2015 04/19/15 | Pending | -- | -- | -- |
| 04/16/2015 04/16/15 | For Sale | $305,000 | -- | $113 / Sq Ft |
Tax History Compared to Growth
Tax History
| Year | Tax Paid | Tax Assessment Tax Assessment Total Assessment is a certain percentage of the fair market value that is determined by local assessors to be the total taxable value of land and additions on the property. | Land | Improvement |
|---|---|---|---|---|
| 2024 | $5,800 | $51,290 | $8,431 | $42,859 |
| 2023 | $5,499 | $47,817 | $8,021 | $39,796 |
| 2022 | $5,167 | $43,711 | $7,299 | $36,412 |
| 2021 | $4,728 | $38,191 | $6,066 | $32,125 |
| 2020 | $4,539 | $36,340 | $6,066 | $30,274 |
| 2019 | $4,373 | $34,787 | $6,066 | $28,721 |
| 2018 | $4,236 | $33,465 | $6,066 | $27,399 |
| 2017 | $4,100 | $32,062 | $5,055 | $27,007 |
| 2016 | $3,658 | $29,359 | $5,055 | $24,304 |
| 2015 | $3,491 | $28,048 | $5,055 | $22,993 |
| 2013 | -- | $25,564 | $5,055 | $20,509 |
Agents Affiliated with this Home
-
MIKE CONNERS
M
Seller's Agent in 2015
MIKE CONNERS
ReeceNichols -Johnson County West
(913) 433-4901
9 in this area
52 Total Sales
-
Shannon Mayhugh
S
Buyer's Agent in 2015
Shannon Mayhugh
ReeceNichols- Leawood Town Center
2 in this area
15 Total Sales
Map
Source: Heartland MLS
MLS Number: 1933031
APN: DF231314-3011
- 20129 W 112th Cir
- 11335 S Crestone St
- 20195 College Blvd
- 11385 S Emerald St
- 11407 S Emerald St
- 19842 W 114th Terrace
- 19787 W 114th Terrace
- 19866 W 114th Place
- 19830 W 114th Place
- 19692 W 114th St
- 19477 W 114th Terrace
- 19433 W 114th Terrace
- 19521 W 114th Terrace
- 19389 W 114th Terrace
- 19411 W 114th Terrace
- 19422 W 114th Terrace
- 19775 W 114th Place
- 19543 W 114th Terrace
- 11477 S Langley St
- 11448 S Langley St
- 20035 W 112th Cir
- 19973 W 112th Cir
- 20077 W 112th Cir
- 20045 W 112th Cir
- 20030 W 113th Terrace
- 20110 W 113th Terrace
- 19951 W 112th Cir
- 20054 W 112th Cir
- 19910 W 113th Terrace
- 19982 W 112th Cir
- 20096 W 112th Cir
- 20045 W 113th Terrace
- 20105 W 113th Terrace
- 20150 W 112th Cir
- 19955 W 113th Terrace
- 19932 W 112th Cir
- 0 Woodland Rd Unit 1900382
- 20210 W 113th Terrace
- 20125 W 112th Cir
- 20185 W 113th Terrace
