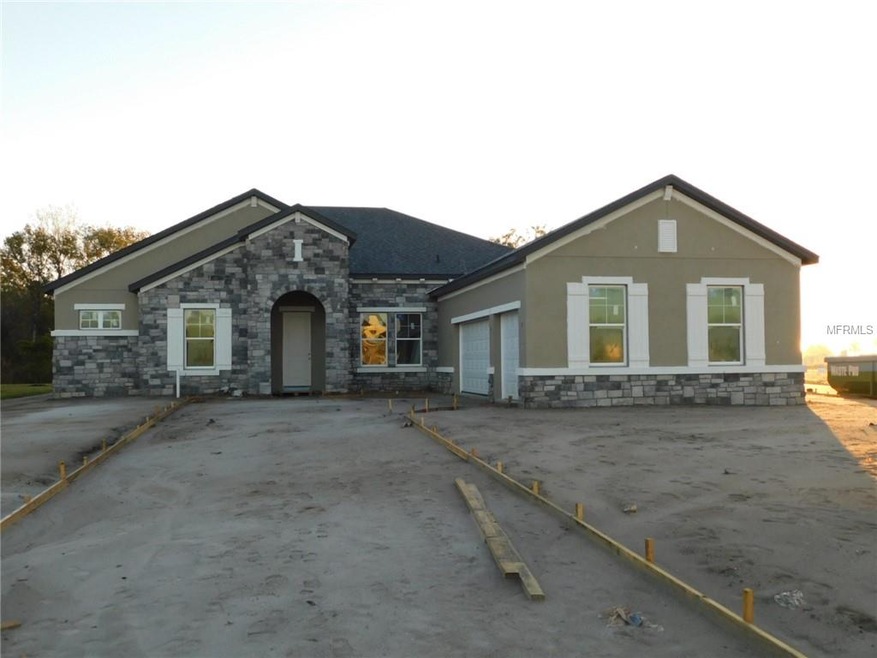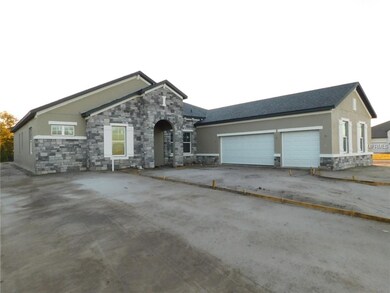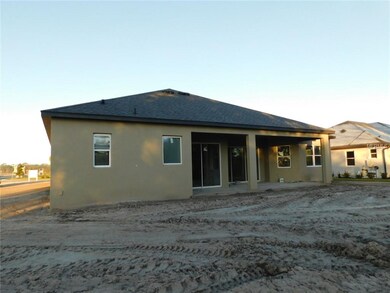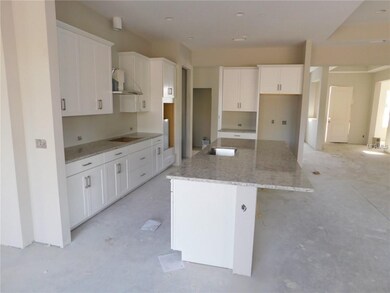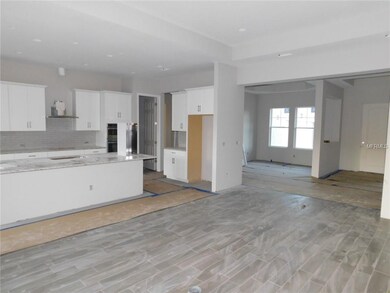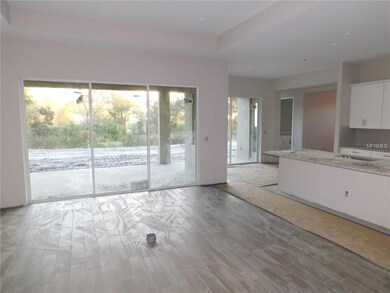
2004 149th Place E Parrish, FL 34219
Highlights
- Boat Ramp
- Oak Trees
- View of Trees or Woods
- Annie Lucy Williams Elementary School Rated A-
- Under Construction
- 0.66 Acre Lot
About This Home
As of July 2021Under Construction: The Jubilee is an incredibly spacious home. With just over 2,900 square feet of living space, the layout of this home contains 3 bedrooms, 3 bathrooms, a den, game room, and a 3 car garage. A roomy entryway opens into an exceptionally designed home. The formal dining room has its own space, creating an intimate yet elegant spot for holiday gatherings and family meals. As you enter the kitchen, a large walk-in pantry provides you with ample storage space, and beautiful cabinets line the wall. An extended center island features double sinks with an extra space for casual seating. Sliding glass doors along the back of the home open up to a huge lanai.
The master suite resides on its own side of the house with a beautiful master bath, a full walk-in closet, and a tub for ultimate relaxation.
In the heart of the home, a study awaits a home office or additional seating area, and the laundry room is conveniently accessible from the three-car garage.
Last Agent to Sell the Property
FLORIWEST REALTY GROUP, LLC License #3241857 Listed on: 10/24/2018
Home Details
Home Type
- Single Family
Est. Annual Taxes
- $6,846
Year Built
- Built in 2018 | Under Construction
Lot Details
- 0.66 Acre Lot
- Mature Landscaping
- Irrigation
- Oak Trees
- Wooded Lot
- Property is zoned RSF1
HOA Fees
- $85 Monthly HOA Fees
Parking
- 3 Car Attached Garage
- Garage Door Opener
- Driveway
- Open Parking
Home Design
- Slab Foundation
- Shingle Roof
- Block Exterior
- Stucco
Interior Spaces
- 2,913 Sq Ft Home
- 1-Story Property
- Open Floorplan
- Tray Ceiling
- Sliding Doors
- Family Room Off Kitchen
- Formal Dining Room
- Den
- Inside Utility
- Laundry Room
- Views of Woods
Kitchen
- Eat-In Kitchen
- Built-In Oven
- Cooktop
- Microwave
- Dishwasher
- Solid Surface Countertops
- Disposal
Flooring
- Carpet
- Tile
Bedrooms and Bathrooms
- 3 Bedrooms
- Split Bedroom Floorplan
- Walk-In Closet
- 3 Full Bathrooms
Home Security
- Hurricane or Storm Shutters
- In Wall Pest System
Outdoor Features
- Exterior Lighting
- Rear Porch
Utilities
- Central Heating and Cooling System
- Thermostat
- Electric Water Heater
- High Speed Internet
- Cable TV Available
Listing and Financial Details
- Home warranty included in the sale of the property
- Visit Down Payment Resource Website
- Tax Lot 5004
- Assessor Parcel Number 2004 149TH PLACE
Community Details
Overview
- Built by M/I Homes of Sarasota, LLC
- Twin Rivers Subdivision, Jubilee Floorplan
- Twin Rivers Community
- The community has rules related to deed restrictions
- Rental Restrictions
Recreation
- Boat Ramp
- Community Playground
Ownership History
Purchase Details
Home Financials for this Owner
Home Financials are based on the most recent Mortgage that was taken out on this home.Purchase Details
Home Financials for this Owner
Home Financials are based on the most recent Mortgage that was taken out on this home.Similar Homes in the area
Home Values in the Area
Average Home Value in this Area
Purchase History
| Date | Type | Sale Price | Title Company |
|---|---|---|---|
| Warranty Deed | $650,000 | Attorney | |
| Warranty Deed | $470,000 | Mi Title Agency Ltd Lc |
Mortgage History
| Date | Status | Loan Amount | Loan Type |
|---|---|---|---|
| Previous Owner | $368,000 | New Conventional | |
| Previous Owner | $368,000 | New Conventional | |
| Previous Owner | $375,992 | New Conventional |
Property History
| Date | Event | Price | Change | Sq Ft Price |
|---|---|---|---|---|
| 07/23/2021 07/23/21 | Sold | $650,000 | 0.0% | $225 / Sq Ft |
| 06/22/2021 06/22/21 | Pending | -- | -- | -- |
| 06/14/2021 06/14/21 | For Sale | $650,000 | +38.3% | $225 / Sq Ft |
| 03/29/2019 03/29/19 | Sold | $469,990 | 0.0% | $161 / Sq Ft |
| 02/24/2019 02/24/19 | Pending | -- | -- | -- |
| 10/24/2018 10/24/18 | For Sale | $469,990 | -- | $161 / Sq Ft |
Tax History Compared to Growth
Tax History
| Year | Tax Paid | Tax Assessment Tax Assessment Total Assessment is a certain percentage of the fair market value that is determined by local assessors to be the total taxable value of land and additions on the property. | Land | Improvement |
|---|---|---|---|---|
| 2024 | $6,846 | $530,399 | -- | -- |
| 2023 | $6,846 | $514,950 | $0 | $0 |
| 2022 | $6,678 | $499,951 | $0 | $0 |
| 2021 | $4,269 | $328,396 | $0 | $0 |
| 2020 | $4,347 | $323,862 | $0 | $0 |
| 2019 | $1,222 | $70,000 | $70,000 | $0 |
Agents Affiliated with this Home
-
Kerry Langman

Seller's Agent in 2021
Kerry Langman
COLDWELL BANKER REALTY
(941) 705-0573
17 in this area
187 Total Sales
-
Steve Slocum

Seller Co-Listing Agent in 2021
Steve Slocum
COLDWELL BANKER REALTY
(941) 730-8071
14 in this area
240 Total Sales
-
Michael Stephens

Seller's Agent in 2019
Michael Stephens
FLORIWEST REALTY GROUP, LLC
(407) 436-6109
19 in this area
84 Total Sales
Map
Source: Stellar MLS
MLS Number: R4900878
APN: 4977-4020-9
- 11531 Moonsail Dr
- 15415 Mulholland Rd
- 1825 Twin Rivers Trail
- 1925 146th Terrace E
- 1904 146th Terrace E
- 14616 20th St E
- 14514 20th St E
- 15435 27th Ct E
- 8232 Reefbay Cove
- 15451 27th Ct E
- 15923 29th St E
- 14314 17th Ct E
- 14914 15th St E
- 14265 17th Ct E
- 15518 29th St E
- 2707 162nd Ave E
- 3310 Twin Rivers Trail
- 16246 26th St E
- 3407 155th Ave E
- 1285 & 1289 Hagle Park Rd
