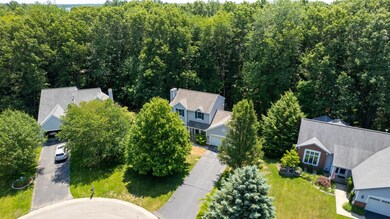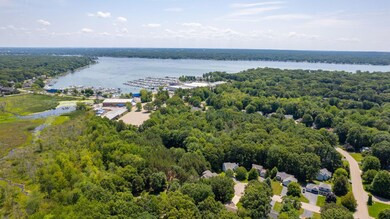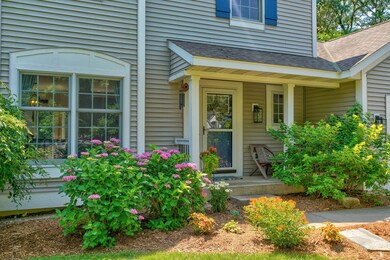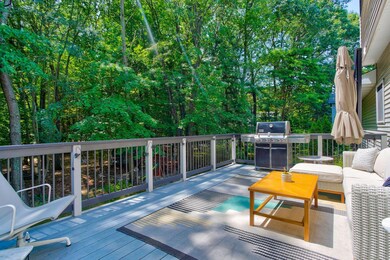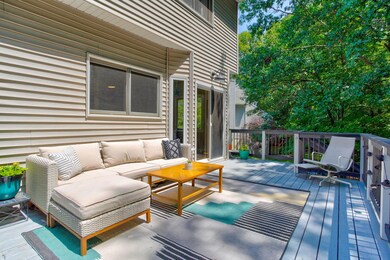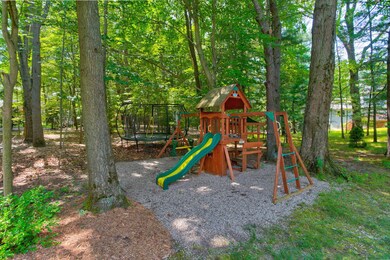
2004 Basin Ct Holland, MI 49424
Highlights
- Deck
- Recreation Room
- Traditional Architecture
- Lakewood Elementary School Rated A
- Wooded Lot
- Cul-De-Sac
About This Home
As of October 2023Welcome home to 2004 Basin Ct. This Lakeshore home has it all. Located in the West Ottawa School District, with several award-winning elementary schools nearby. This home features 3 bedrooms upstairs, primary bath, and ample bedroom sizes. Possible 4th bedroom downstairs and the family room in the lower level walkout with patio, new roof, newer furnace, air conditioner, water heater, all new stainless appliances, including washer and dryer, new paint, carpets, and laminate floor light fixtures granite countertops all new in the last couple of years. Enjoy living on the cul de sac in this friendly and quiet neighborhood! The wooded back yard complete with play set, with no assembly required, goes with the home. Incredible evening views on the oversized deck overlooks a very private setting. So close to the lakes that you can hear them, both Lake Michigan and Macatawa. Bike paths make getting to the marina a breeze, whether you have a boat or not, social memberships are available. 2 minutes away for a fast dinner, lunch or hop of your boat to the big lake a short distance away are several access points to Lake Michigan like Tunnel Park, Ottawa Beach State Park, and several township beaches. Whether a cottage, beach house, or year around home, this one is sure to please.
Last Agent to Sell the Property
Coldwell Banker Woodland Schmidt Grand Haven License #6501503400 Listed on: 08/31/2023

Home Details
Home Type
- Single Family
Est. Annual Taxes
- $3,433
Year Built
- Built in 1995
Lot Details
- 0.54 Acre Lot
- Lot Dimensions are 75 x 177 x 130 x 183
- Cul-De-Sac
- Lot Has A Rolling Slope
- Wooded Lot
- Garden
Parking
- 2 Car Garage
- Garage Door Opener
Home Design
- Traditional Architecture
- Composition Roof
- HardiePlank Siding
- Vinyl Siding
Interior Spaces
- 2-Story Property
- Ceiling Fan
- Insulated Windows
- Window Treatments
- Living Room with Fireplace
- Dining Area
- Recreation Room
Kitchen
- Eat-In Kitchen
- Range
- Microwave
- Dishwasher
- Snack Bar or Counter
Bedrooms and Bathrooms
- 3 Bedrooms
Laundry
- Dryer
- Washer
Basement
- Walk-Out Basement
- Basement Fills Entire Space Under The House
- Natural lighting in basement
Outdoor Features
- Deck
- Play Equipment
Utilities
- Forced Air Heating and Cooling System
- Heating System Uses Natural Gas
- Cable TV Available
Ownership History
Purchase Details
Purchase Details
Home Financials for this Owner
Home Financials are based on the most recent Mortgage that was taken out on this home.Purchase Details
Home Financials for this Owner
Home Financials are based on the most recent Mortgage that was taken out on this home.Similar Homes in Holland, MI
Home Values in the Area
Average Home Value in this Area
Purchase History
| Date | Type | Sale Price | Title Company |
|---|---|---|---|
| Deed | -- | Bolhouse Hofstee & Mclean Pc | |
| Warranty Deed | $259,000 | Chicago Title | |
| Warranty Deed | $192,900 | Chicago Title |
Mortgage History
| Date | Status | Loan Amount | Loan Type |
|---|---|---|---|
| Previous Owner | $239,500 | New Conventional | |
| Previous Owner | $246,050 | New Conventional | |
| Previous Owner | $57,000 | Credit Line Revolving | |
| Previous Owner | $180,500 | New Conventional | |
| Previous Owner | $192,900 | Purchase Money Mortgage |
Property History
| Date | Event | Price | Change | Sq Ft Price |
|---|---|---|---|---|
| 10/13/2023 10/13/23 | Sold | $430,000 | 0.0% | $215 / Sq Ft |
| 09/05/2023 09/05/23 | Pending | -- | -- | -- |
| 08/31/2023 08/31/23 | For Sale | $430,000 | +66.0% | $215 / Sq Ft |
| 09/22/2017 09/22/17 | Sold | $259,000 | +1.6% | $137 / Sq Ft |
| 08/25/2017 08/25/17 | Pending | -- | -- | -- |
| 08/17/2017 08/17/17 | For Sale | $254,900 | -- | $135 / Sq Ft |
Tax History Compared to Growth
Tax History
| Year | Tax Paid | Tax Assessment Tax Assessment Total Assessment is a certain percentage of the fair market value that is determined by local assessors to be the total taxable value of land and additions on the property. | Land | Improvement |
|---|---|---|---|---|
| 2024 | $6,615 | $158,300 | $0 | $0 |
| 2023 | $2,904 | $134,200 | $0 | $0 |
| 2022 | $3,433 | $120,400 | $0 | $0 |
| 2021 | $3,339 | $111,100 | $0 | $0 |
| 2020 | $3,425 | $113,600 | $0 | $0 |
| 2019 | $3,365 | $110,700 | $0 | $0 |
| 2018 | $3,084 | $108,200 | $0 | $0 |
| 2017 | $2,530 | $108,200 | $0 | $0 |
| 2016 | $2,516 | $98,700 | $0 | $0 |
| 2015 | -- | $88,100 | $0 | $0 |
| 2014 | -- | $85,900 | $0 | $0 |
Agents Affiliated with this Home
-
David Riemersma

Seller's Agent in 2023
David Riemersma
Coldwell Banker Woodland Schmidt Grand Haven
(616) 312-7601
3 in this area
99 Total Sales
-
Tantzi Habsburg

Buyer's Agent in 2023
Tantzi Habsburg
RE/MAX Michigan
(616) 215-2404
8 in this area
81 Total Sales
-
Bradley Fuzak

Seller's Agent in 2017
Bradley Fuzak
Keller Williams Lakeshore
(616) 403-5109
4 in this area
128 Total Sales
-
Nancy Gregus
N
Buyer's Agent in 2017
Nancy Gregus
Greenridge Realty (EGR)
(616) 706-5054
79 Total Sales
Map
Source: Southwestern Michigan Association of REALTORS®
MLS Number: 23032473
APN: 70-15-27-125-003
- 1947 Bower St Unit 4
- 142 Summer Wind Ct
- 62 S 168th Ave
- 2103 Woodlark Dr
- 1800 Ottawa Beach Rd Unit D140
- 1763 Ottawa Beach Rd
- 2157 Jacobusse Ct
- 1746 Waukazoo Dr
- 94 Cheyenne Ave
- 2078 Chippewa Dr Unit 25
- 2033 Ottawa Beach Rd
- 1883 W Lakewood Blvd
- 2057 Lake St Unit 6D
- 2229 Brighton St
- 2333 Eagle Dr
- 1872 Goldeneye Dr
- 123 Wood Ave
- 2476 Eagle Ln
- 329 N Lakeshore Dr
- 2005 Leisure Blvd

