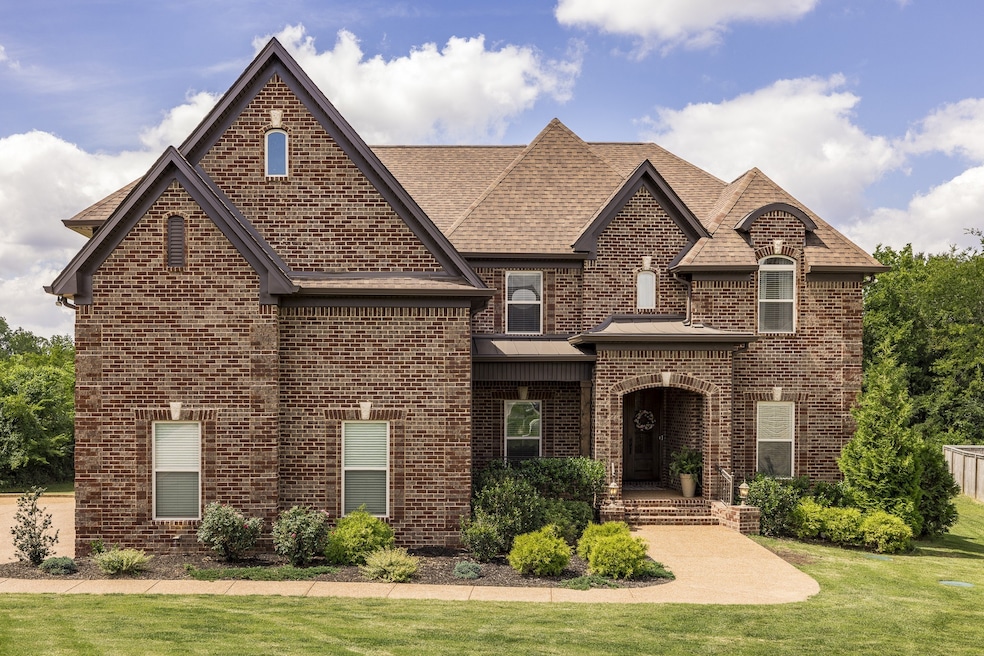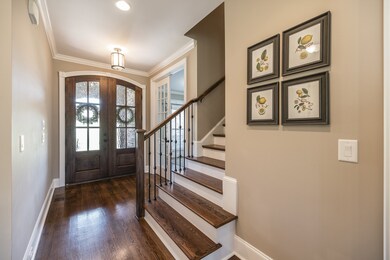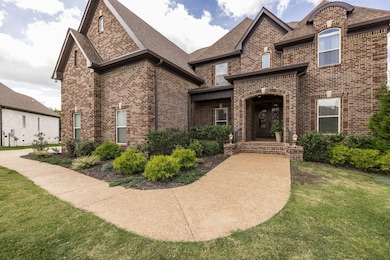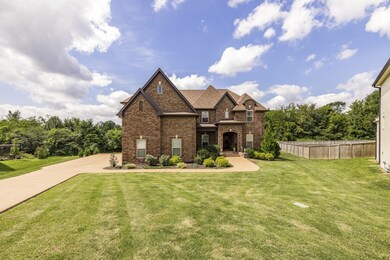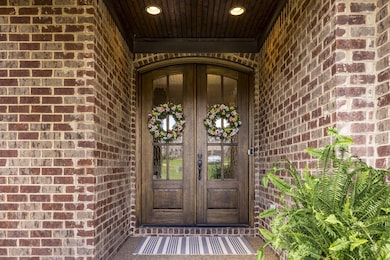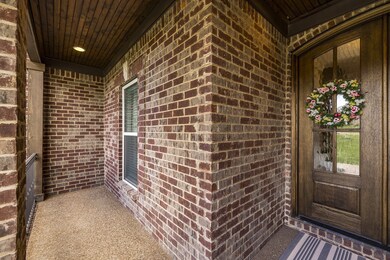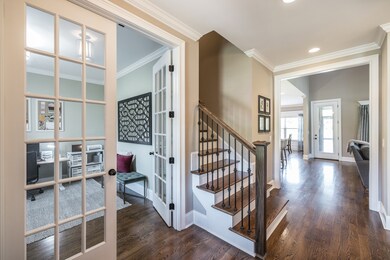
2004 Beechhaven Cir Mount Juliet, TN 37122
Highlights
- 0.58 Acre Lot
- Contemporary Architecture
- Covered patio or porch
- Rutland Elementary School Rated A
- Wood Flooring
- Walk-In Closet
About This Home
As of December 2024Welcome to this immaculate 4-bedroom, 3-bathroom home nestled on a private cul-de-sac lot in a desirable Mt. Juliet neighborhood. As you approach the residence, you're greeted by manicured landscaping and a charming front porch. Step through the front door into a bright and airy foyer, where gleaming hardwood floors lead you into the heart of the home. The spacious living room features soaring ceilings and large windows that flood the space with natural light, creating an inviting atmosphere for relaxation or entertaining guests.The gourmet kitchen is a chef's dream, boasting quartz countertops, stainless steel appliances, a spacious island with bar seating, and ample cabinet space for storage. The adjacent dining area offers a perfect spot for family meals, with views of the backyard oasis. The primary suite is one of the two bedrooms located on the main floor and the other two are upstairs near an oversized bonus room. Dont miss this wonderful home!
Last Agent to Sell the Property
Keller Williams Realty Brokerage Phone: 6154062002 License #325663 Listed on: 11/14/2024

Home Details
Home Type
- Single Family
Est. Annual Taxes
- $3,072
Year Built
- Built in 2019
HOA Fees
- $50 Monthly HOA Fees
Parking
- 3 Car Garage
Home Design
- Contemporary Architecture
- Brick Exterior Construction
- Asphalt Roof
Interior Spaces
- 3,378 Sq Ft Home
- Property has 1 Level
- Ceiling Fan
- Living Room with Fireplace
- Crawl Space
Kitchen
- Dishwasher
- Disposal
Flooring
- Wood
- Carpet
- Tile
Bedrooms and Bathrooms
- 4 Bedrooms | 2 Main Level Bedrooms
- Walk-In Closet
- 3 Full Bathrooms
Schools
- Rutland Elementary School
- Gladeville Middle School
- Wilson Central High School
Utilities
- Two cooling system units
- Zoned Heating
- Heating System Uses Natural Gas
- Water Filtration System
- Tankless Water Heater
- STEP System includes septic tank and pump
Additional Features
- Covered patio or porch
- 0.58 Acre Lot
Community Details
- Reserve At Wright Farms Subdivision
Listing and Financial Details
- Assessor Parcel Number 099C G 00200 000
Ownership History
Purchase Details
Home Financials for this Owner
Home Financials are based on the most recent Mortgage that was taken out on this home.Purchase Details
Home Financials for this Owner
Home Financials are based on the most recent Mortgage that was taken out on this home.Similar Homes in Mount Juliet, TN
Home Values in the Area
Average Home Value in this Area
Purchase History
| Date | Type | Sale Price | Title Company |
|---|---|---|---|
| Warranty Deed | $895,000 | None Listed On Document | |
| Warranty Deed | $895,000 | None Listed On Document | |
| Warranty Deed | $569,900 | None Available |
Mortgage History
| Date | Status | Loan Amount | Loan Type |
|---|---|---|---|
| Open | $805,000 | New Conventional | |
| Closed | $805,000 | New Conventional | |
| Previous Owner | $506,896 | VA | |
| Previous Owner | $463,000 | New Conventional | |
| Previous Owner | $455,920 | New Conventional |
Property History
| Date | Event | Price | Change | Sq Ft Price |
|---|---|---|---|---|
| 12/27/2024 12/27/24 | Sold | $895,000 | -0.4% | $265 / Sq Ft |
| 12/04/2024 12/04/24 | Pending | -- | -- | -- |
| 12/01/2024 12/01/24 | Price Changed | $899,000 | -3.3% | $266 / Sq Ft |
| 11/14/2024 11/14/24 | For Sale | $930,000 | -- | $275 / Sq Ft |
Tax History Compared to Growth
Tax History
| Year | Tax Paid | Tax Assessment Tax Assessment Total Assessment is a certain percentage of the fair market value that is determined by local assessors to be the total taxable value of land and additions on the property. | Land | Improvement |
|---|---|---|---|---|
| 2024 | $3,072 | $160,950 | $25,000 | $135,950 |
| 2022 | $3,072 | $160,950 | $25,000 | $135,950 |
| 2021 | $3,072 | $160,950 | $25,000 | $135,950 |
| 2020 | $3,140 | $160,950 | $25,000 | $135,950 |
| 2019 | $349 | $124,200 | $13,875 | $110,325 |
| 2018 | $349 | $13,875 | $13,875 | $0 |
Agents Affiliated with this Home
-
Candace Campbell

Seller's Agent in 2024
Candace Campbell
Keller Williams Realty
(615) 406-2002
1 in this area
78 Total Sales
-
John Dotson

Buyer's Agent in 2024
John Dotson
Parks Compass
(615) 496-1676
1 in this area
28 Total Sales
Map
Source: Realtracs
MLS Number: 2759584
APN: 095099C G 00200
- 915 Harrisburg Ln
- 225 Bryson Place
- 213 Rosemary Way
- 623 Audrey Rd
- 832 Chalkstone Ln
- 109 Wynfield Blvd
- 905 Marvin Layne Rd
- 134 Wynfield Blvd
- 321 Union Pier Dr
- 547 S Rutland Rd
- 1139 Carlisle Place
- 1075 Kathryn Rd
- 507 Pine Valley Rd
- 1077 Kathryn Rd
- 602 Sophia Ct
- 111 Seven Springs Dr
- 219 Caroline Way
- 3169 Aidan Ln
- 220 Caroline Way
- 1505 Sylvan Park Ct
