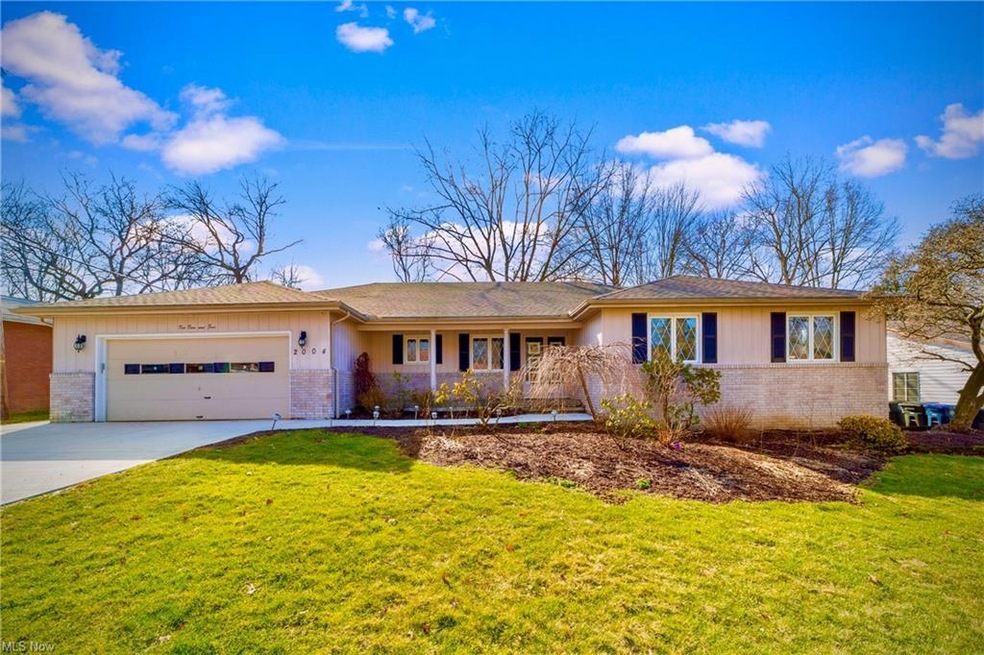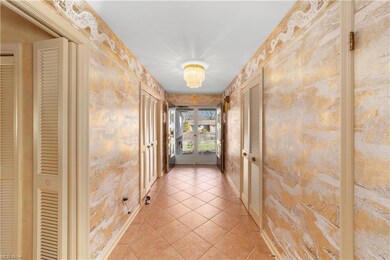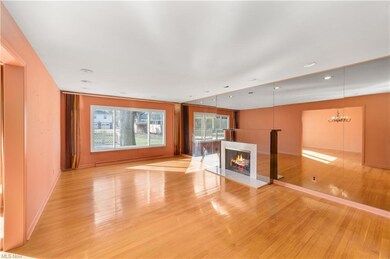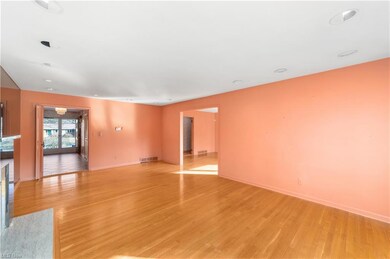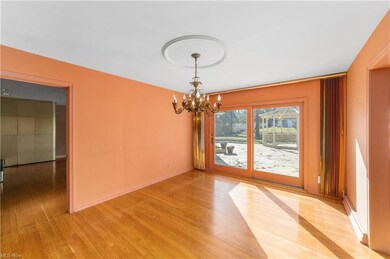
2004 Burlington Rd Akron, OH 44313
Northwest Akron NeighborhoodEstimated Value: $338,000 - $371,528
Highlights
- View of Trees or Woods
- Wooded Lot
- Porch
- Deck
- 2 Fireplaces
- 2 Car Attached Garage
About This Home
As of March 20232004 Burlington Road is an exquisite 4 bedroom Ranch home in the highly desirable Fairlawn Reserve neighborhood. The home boasts over 2600 square feet of indoor living space on the main level plus a large finished recreation room on the lower level. In the heart of the home you will find a chef’s, eat-in kitchen with high-end appliances, granite counters, a center island, and vaulted ceilings. The home also features 2 beautifully updated full bathrooms. As you enter through the large foyer you will be impressed by a large formal living room with gleaming hardwood flooring and a fireplace. Off of the living room is a formal dining room with sliding doors that lead to a large deck. Beyond the formal dining room is a beautifully appointed family room with a second fireplace and a wonderful 4 season sun room that also has sliding doors leading to the deck. All 4 bedrooms have beautiful hardwood flooring. Other features include a new concrete driveway (installed in 2022), replacement windows, a large laundry room on the main level, a 2 car garage with nature stone flooring, and tons of storage throughout the entire home. This is truly a unique opportunity to experience one floor living at its best! This one wont last long!
Last Agent to Sell the Property
Berkshire Hathaway HomeServices Professional Realty License #2006001928 Listed on: 02/21/2023

Home Details
Home Type
- Single Family
Est. Annual Taxes
- $5,345
Year Built
- Built in 1962
Lot Details
- 0.25 Acre Lot
- Lot Dimensions are 63x175
- North Facing Home
- Wooded Lot
Parking
- 2 Car Attached Garage
- Garage Drain
- Garage Door Opener
Home Design
- Brick Exterior Construction
- Asphalt Roof
- Vinyl Construction Material
Interior Spaces
- 2,641 Sq Ft Home
- 1-Story Property
- 2 Fireplaces
- Views of Woods
Kitchen
- Built-In Oven
- Range
- Microwave
- Freezer
- Dishwasher
- Disposal
Bedrooms and Bathrooms
- 4 Main Level Bedrooms
Laundry
- Dryer
- Washer
Outdoor Features
- Deck
- Porch
Utilities
- Forced Air Heating and Cooling System
- Heating System Uses Gas
Community Details
- Fairlawsn Reserve Dev #3 Community
Listing and Financial Details
- Assessor Parcel Number 6820626
Ownership History
Purchase Details
Home Financials for this Owner
Home Financials are based on the most recent Mortgage that was taken out on this home.Purchase Details
Similar Homes in the area
Home Values in the Area
Average Home Value in this Area
Purchase History
| Date | Buyer | Sale Price | Title Company |
|---|---|---|---|
| Rai Pritha Singh | $307,500 | -- | |
| Portman Carolyn | -- | None Available |
Mortgage History
| Date | Status | Borrower | Loan Amount |
|---|---|---|---|
| Open | Rai Pritha Singh | $246,000 | |
| Previous Owner | Portman Carolyn | $100,000 | |
| Previous Owner | Portman Irving A | $150,000 |
Property History
| Date | Event | Price | Change | Sq Ft Price |
|---|---|---|---|---|
| 03/23/2023 03/23/23 | Sold | $307,500 | -2.4% | $116 / Sq Ft |
| 03/05/2023 03/05/23 | Pending | -- | -- | -- |
| 02/21/2023 02/21/23 | For Sale | $315,000 | -- | $119 / Sq Ft |
Tax History Compared to Growth
Tax History
| Year | Tax Paid | Tax Assessment Tax Assessment Total Assessment is a certain percentage of the fair market value that is determined by local assessors to be the total taxable value of land and additions on the property. | Land | Improvement |
|---|---|---|---|---|
| 2025 | $5,240 | $109,929 | $15,068 | $94,861 |
| 2024 | $5,240 | $109,929 | $15,068 | $94,861 |
| 2023 | $5,240 | $109,929 | $15,068 | $94,861 |
| 2022 | $5,340 | $89,541 | $11,501 | $78,040 |
| 2021 | $5,345 | $89,541 | $11,501 | $78,040 |
| 2020 | $5,262 | $89,540 | $11,500 | $78,040 |
| 2019 | $5,824 | $90,110 | $11,500 | $78,610 |
| 2018 | $5,744 | $90,110 | $11,500 | $78,610 |
| 2017 | $5,203 | $90,110 | $11,500 | $78,610 |
| 2016 | $5,207 | $81,130 | $11,500 | $69,630 |
| 2015 | $5,203 | $81,130 | $11,500 | $69,630 |
| 2014 | $5,160 | $81,130 | $11,500 | $69,630 |
| 2013 | $5,098 | $81,800 | $11,500 | $70,300 |
Agents Affiliated with this Home
-
David Reimer

Seller's Agent in 2023
David Reimer
Berkshire Hathaway HomeServices Professional Realty
(216) 798-0750
1 in this area
162 Total Sales
-
Stephen Ford

Buyer's Agent in 2023
Stephen Ford
Great Move Realty
(330) 340-3342
1 in this area
84 Total Sales
Map
Source: MLS Now
MLS Number: 4438113
APN: 68-20626
- 1955 Stabler Rd
- 1945 Stabler Rd
- 260 Sand Run Rd
- 1885 Ganyard Rd
- 132 Sand Run Rd
- 85 Goodhue Dr
- 1825 Tanglewood Dr
- 499 Sand Run Rd
- 1791 Cromwell Dr Unit 1793
- 1750 Kingsley Ave
- 48 S Wheaton Rd
- 1688 Tanglewood Dr Unit 1690
- 1635 Kingsley Ave
- 590 N Hawkins Ave
- 2376 Burnham Rd
- 56 Southwood Rd
- 2174 Ayers Ave
- 652 N Hawkins Ave
- 331 N Hawkins Ave
- 173 Hampshire Rd
- 2004 Burlington Rd
- 2012 Burlington Rd
- 1996 Burlington Rd
- 2024 Burlington Rd
- 2007 Larchmont Rd
- 2003 Burlington Rd
- 2015 Larchmont Rd
- 1999 Larchmont Rd
- 2025 Larchmont Rd
- 2034 Burlington Rd
- 1986 Burlington Rd
- 1997 Burlington Rd
- 2025 Burlington Rd
- 326 Goodhue Dr
- 1987 Burlington Rd
- 2035 Burlington Rd
- 2033 Larchmont Rd
- 1981 Larchmont Rd
- 2046 Burlington Rd
- 350 Goodhue Dr
