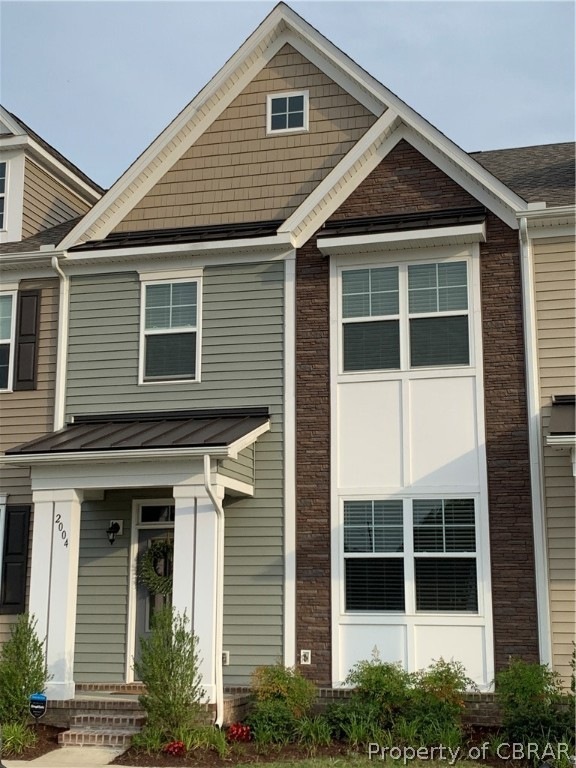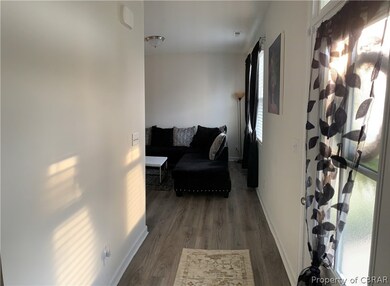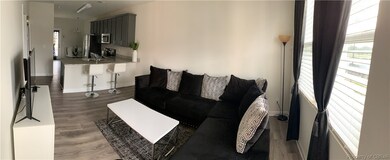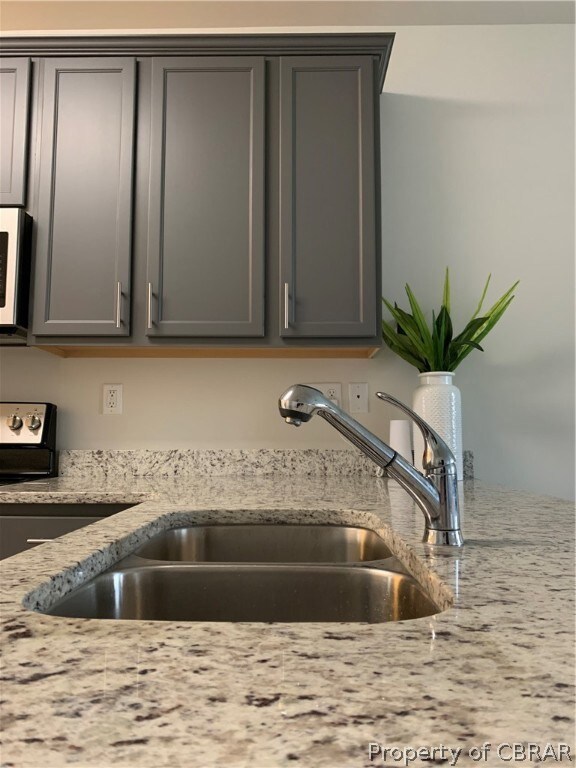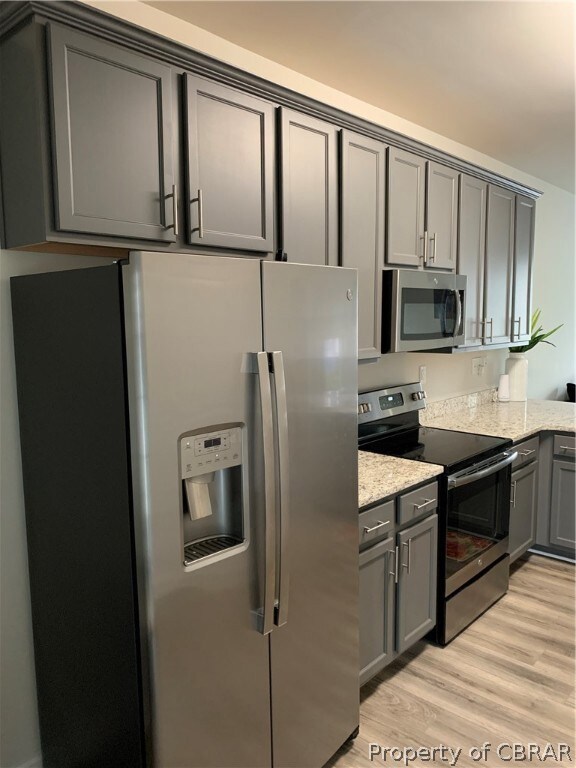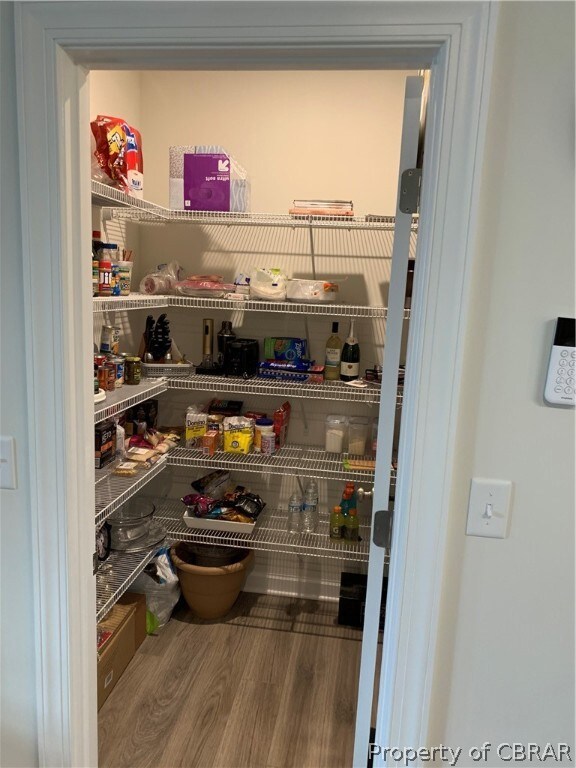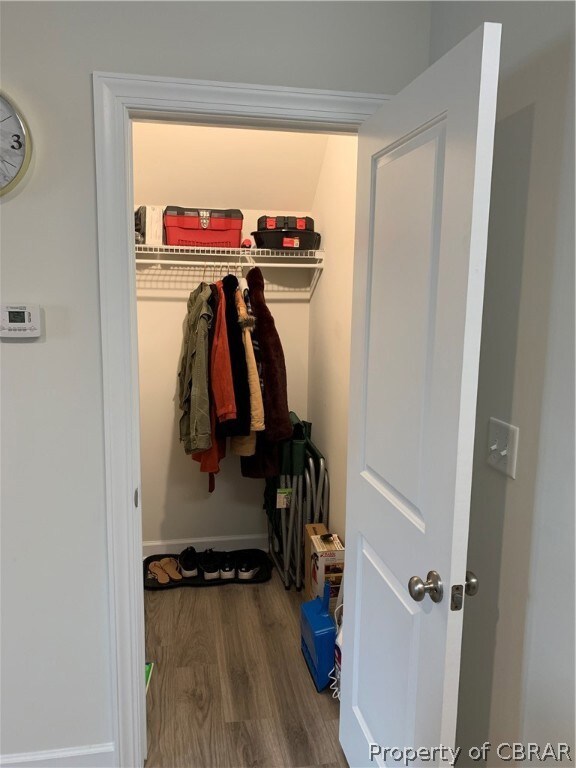
2004 Chartwell Dr Newport News, VA 23608
Grafton NeighborhoodHighlights
- Community Lake
- Wood Flooring
- Granite Countertops
- Rowhouse Architecture
- High Ceiling
- Front Porch
About This Home
As of August 2024Less than 2 yrs new, this "Robeson" model built by Kirbor Homes is filled with quality, character and is energy efficient, starting with the gas water heater & the zoned HVAC system. Lots of natural light, 42" kitchen Salerno cabinets in the popular slate color, GE SS appliances, granite, 9' ceilings (up & downstairs), wide base molding, high quality LVP flooring, and comfort height vanities in the bathrooms. Huge walk-in pantry and coat closet and the upstairs laundry room is large enough for a folding table. The attached 1 car garage has an upgraded 8' tall door and a "MYQ Smart" door opener. The 2" custom, wood blinds & GE w/d convey.
Last Agent to Sell the Property
Shaheen Ruth Martin & Fonville Real Estate License #0225229276 Listed on: 06/19/2021

Last Buyer's Agent
Non-Member Non-Member
Non MLS Member
Townhouse Details
Home Type
- Townhome
Est. Annual Taxes
- $2,813
Year Built
- Built in 2019
HOA Fees
- $67 Monthly HOA Fees
Parking
- 1 Car Attached Garage
- Garage Door Opener
- Driveway
- On-Street Parking
- Assigned Parking
Home Design
- Rowhouse Architecture
- Brick Exterior Construction
- Frame Construction
- Shingle Roof
- Asphalt Roof
Interior Spaces
- 1,540 Sq Ft Home
- 2-Story Property
- High Ceiling
- Window Treatments
Kitchen
- Eat-In Kitchen
- <<selfCleaningOvenToken>>
- Induction Cooktop
- <<microwave>>
- Dishwasher
- Granite Countertops
- Disposal
Flooring
- Wood
- Carpet
- Vinyl
Bedrooms and Bathrooms
- 3 Bedrooms
- En-Suite Primary Bedroom
- Walk-In Closet
- Double Vanity
Laundry
- Dryer
- Washer
Home Security
Outdoor Features
- Exterior Lighting
- Front Porch
Schools
- Kiln Creek Elementary School
- J. M. Dozier Middle School
- Denbigh High School
Utilities
- Forced Air Zoned Heating and Cooling System
- Heating System Uses Natural Gas
- Gas Water Heater
- Cable TV Available
Additional Features
- ENERGY STAR Qualified Appliances
- 1,612 Sq Ft Lot
Listing and Financial Details
- Tax Lot 34
- Assessor Parcel Number 068.00-06-25
Community Details
Overview
- Community Lake
- Pond in Community
Amenities
- Common Area
Security
- Storm Windows
- Fire and Smoke Detector
Ownership History
Purchase Details
Home Financials for this Owner
Home Financials are based on the most recent Mortgage that was taken out on this home.Purchase Details
Home Financials for this Owner
Home Financials are based on the most recent Mortgage that was taken out on this home.Purchase Details
Home Financials for this Owner
Home Financials are based on the most recent Mortgage that was taken out on this home.Similar Homes in Newport News, VA
Home Values in the Area
Average Home Value in this Area
Purchase History
| Date | Type | Sale Price | Title Company |
|---|---|---|---|
| Deed | $320,000 | True North Title | |
| Warranty Deed | $296,000 | Attorney | |
| Warranty Deed | $229,900 | Pacific Virginia Title Agncy |
Mortgage History
| Date | Status | Loan Amount | Loan Type |
|---|---|---|---|
| Open | $16,000 | New Conventional | |
| Open | $314,204 | FHA | |
| Previous Owner | $302,808 | VA | |
| Previous Owner | $8,046 | Stand Alone Second | |
| Previous Owner | $225,735 | FHA |
Property History
| Date | Event | Price | Change | Sq Ft Price |
|---|---|---|---|---|
| 08/02/2024 08/02/24 | Sold | $320,000 | +0.9% | $210 / Sq Ft |
| 06/10/2024 06/10/24 | Pending | -- | -- | -- |
| 02/21/2024 02/21/24 | For Sale | $317,000 | +7.1% | $208 / Sq Ft |
| 07/30/2021 07/30/21 | Sold | $296,000 | +1.1% | $192 / Sq Ft |
| 06/30/2021 06/30/21 | Pending | -- | -- | -- |
| 06/19/2021 06/19/21 | For Sale | $292,900 | -- | $190 / Sq Ft |
Tax History Compared to Growth
Tax History
| Year | Tax Paid | Tax Assessment Tax Assessment Total Assessment is a certain percentage of the fair market value that is determined by local assessors to be the total taxable value of land and additions on the property. | Land | Improvement |
|---|---|---|---|---|
| 2024 | $3,804 | $322,400 | $72,600 | $249,800 |
| 2023 | $3,153 | $267,200 | $72,600 | $194,600 |
| 2022 | $3,004 | $250,300 | $66,000 | $184,300 |
| 2021 | $2,813 | $230,600 | $66,000 | $164,600 |
| 2020 | $2,813 | $230,600 | $66,000 | $164,600 |
| 2019 | $805 | $66,000 | $66,000 | $0 |
| 2018 | $805 | $66,000 | $66,000 | $0 |
Agents Affiliated with this Home
-
Shanon & Jeremy Johnson

Seller's Agent in 2024
Shanon & Jeremy Johnson
EXP Realty LLC
(707) 344-6232
4 in this area
126 Total Sales
-
Jeremy Johnson

Seller Co-Listing Agent in 2024
Jeremy Johnson
EXP Realty LLC
(707) 344-6233
2 in this area
59 Total Sales
-
Kristen Sessions

Buyer's Agent in 2024
Kristen Sessions
Fathom Realty
(843) 344-2260
1 in this area
78 Total Sales
-
Cheryl Adams

Seller's Agent in 2021
Cheryl Adams
Shaheen Ruth Martin & Fonville Real Estate
(804) 370-5610
9 in this area
141 Total Sales
-
N
Buyer's Agent in 2021
Non-Member Non-Member
Non MLS Member
Map
Source: Chesapeake Bay & Rivers Association of REALTORS®
MLS Number: 2118769
APN: 068.00-06-25
- 1398 Independence Blvd
- 1390 Independence Blvd
- 1396 Independence Blvd
- 1392 Independence Blvd
- 1394 Independence Blvd
- 1425 Harwinton Ct
- 2011 Chartwell Dr
- 1518 Independence Blvd
- 1505 Auckland Ct
- 2022 Stanford Ln
- 2024 Stanford Ln
- 2020 Stanford Ln
- 2018 Stanford Ln
- 2016 Stanford Ln
- 2014 Stanford Ln
- 2012 Stanford Ln
- 2010 Stanford Ln
- 2008 Stanford Ln
- 2006 Stanford Ln
