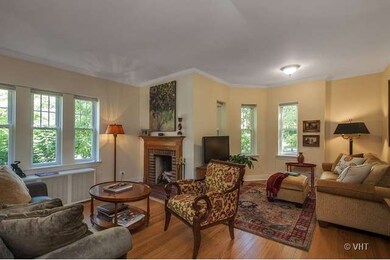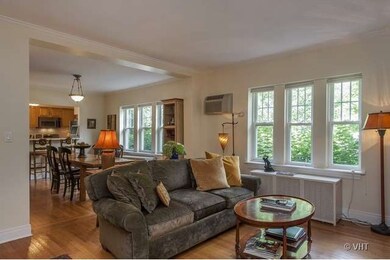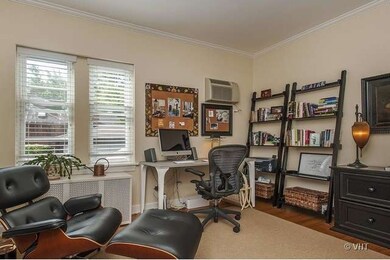
2004 Colfax St Unit A Evanston, IL 60201
North Evanston NeighborhoodHighlights
- Wood Flooring
- Corner Lot
- Balcony
- Kingsley Elementary School Rated A-
- Stainless Steel Appliances
- Detached Garage
About This Home
As of June 2019FOUR EXPOSURES FILL THIS VINTAGE 'CASTLE-LIKE' CONDO W/ LIGHT & SPLENDID GARDEN VIEWS! LOCATED ON A QUIET BEAUTIFULLY LNSCPD CORNER LOT, IT FEATURES AN OPEN FLOOR PLAN, WBFP, AND NUMEROUS TASTEFUL UPDATES. THE GARAGE, W/DRVWY ENTRANCE & WALK-OUT BASEMENT W/ OWN LAUNDRY & STORAGE OFFER THE CONVENIENCE OF SINGLE FAMILY LIVING. WALK TO CENTRAL ST. SHOPS & TRAINS FROM THIS LOVELY NW EVANSTON LOCATION. PETS WELCOME!
Last Agent to Sell the Property
Amy Knepper
Coldwell Banker Realty Listed on: 09/16/2013
Property Details
Home Type
- Condominium
Est. Annual Taxes
- $6,747
Year Built
- 1925
Lot Details
- Southern Exposure
- East or West Exposure
HOA Fees
- $260 per month
Parking
- Detached Garage
- Garage Door Opener
- Driveway
- Parking Included in Price
- Garage Is Owned
Home Design
- Brick Exterior Construction
- Slab Foundation
- Asphalt Shingled Roof
Interior Spaces
- Soaking Tub
- Wood Burning Fireplace
- Entrance Foyer
- Storage
- Wood Flooring
- Unfinished Basement
Kitchen
- Breakfast Bar
- Oven or Range
- Microwave
- Dishwasher
- Stainless Steel Appliances
- Disposal
Laundry
- Dryer
- Washer
Outdoor Features
- Balcony
- Patio
Utilities
- 3+ Cooling Systems Mounted To A Wall/Window
- Radiator
- Hot Water Heating System
- Heating System Uses Gas
- Lake Michigan Water
Additional Features
- North or South Exposure
- Property is near a bus stop
Community Details
- Pets Allowed
Listing and Financial Details
- Homeowner Tax Exemptions
Ownership History
Purchase Details
Home Financials for this Owner
Home Financials are based on the most recent Mortgage that was taken out on this home.Purchase Details
Purchase Details
Home Financials for this Owner
Home Financials are based on the most recent Mortgage that was taken out on this home.Purchase Details
Similar Homes in Evanston, IL
Home Values in the Area
Average Home Value in this Area
Purchase History
| Date | Type | Sale Price | Title Company |
|---|---|---|---|
| Deed | $309,000 | Chicago Title | |
| Warranty Deed | $268,000 | Proper Title Llc | |
| Warranty Deed | $297,500 | Ticor Title Insurance Compan | |
| Special Warranty Deed | $282,500 | First American Title |
Mortgage History
| Date | Status | Loan Amount | Loan Type |
|---|---|---|---|
| Open | $226,322 | New Conventional | |
| Closed | $231,750 | New Conventional | |
| Closed | $247,200 | New Conventional | |
| Previous Owner | $29,400 | Credit Line Revolving | |
| Previous Owner | $238,000 | Unknown |
Property History
| Date | Event | Price | Change | Sq Ft Price |
|---|---|---|---|---|
| 06/05/2019 06/05/19 | Sold | $309,000 | -3.1% | $281 / Sq Ft |
| 05/16/2019 05/16/19 | Pending | -- | -- | -- |
| 05/13/2019 05/13/19 | For Sale | $319,000 | +19.0% | $290 / Sq Ft |
| 01/10/2014 01/10/14 | Sold | $268,000 | -7.3% | $244 / Sq Ft |
| 10/17/2013 10/17/13 | Pending | -- | -- | -- |
| 09/16/2013 09/16/13 | For Sale | $289,000 | -- | $263 / Sq Ft |
Tax History Compared to Growth
Tax History
| Year | Tax Paid | Tax Assessment Tax Assessment Total Assessment is a certain percentage of the fair market value that is determined by local assessors to be the total taxable value of land and additions on the property. | Land | Improvement |
|---|---|---|---|---|
| 2024 | $6,747 | $31,186 | $6,601 | $24,585 |
| 2023 | $7,244 | $31,186 | $6,601 | $24,585 |
| 2022 | $7,244 | $31,186 | $6,601 | $24,585 |
| 2021 | $6,478 | $24,412 | $4,400 | $20,012 |
| 2020 | $4,930 | $24,412 | $4,400 | $20,012 |
| 2019 | $4,190 | $26,799 | $4,400 | $22,399 |
| 2018 | $4,908 | $28,076 | $3,666 | $24,410 |
| 2017 | $4,697 | $28,076 | $3,666 | $24,410 |
| 2016 | $5,250 | $28,076 | $3,666 | $24,410 |
| 2015 | $5,843 | $26,288 | $3,080 | $23,208 |
| 2014 | $6,982 | $26,288 | $3,080 | $23,208 |
| 2013 | $6,139 | $26,288 | $3,080 | $23,208 |
Agents Affiliated with this Home
-

Seller's Agent in 2019
Martha King
Berkshire Hathaway HomeServices Chicago
(847) 638-0934
4 in this area
29 Total Sales
-

Buyer's Agent in 2019
Bob Parris
Manchester Realty
(847) 650-1999
1 in this area
68 Total Sales
-
A
Seller's Agent in 2014
Amy Knepper
Coldwell Banker Realty
-

Buyer's Agent in 2014
Dale Lubotsky
Jameson Sotheby's International Realty
(847) 274-2670
2 in this area
67 Total Sales
Map
Source: Midwest Real Estate Data (MRED)
MLS Number: MRD08445469
APN: 10-12-308-050-1001
- 1915 Grant St
- 2222 Grey Ave
- 2635 Poplar Ave
- 2423 Harrison St
- 2723 Prairie Ave
- 1431 Noyes St
- 1414 Lincoln St
- 2017 Jackson Ave
- 2760 Broadway Ave
- 2741 Eastwood Ave
- 1914 Foster St
- 2211 Foster St
- 2500 Simpson St
- 2208 Foster St Unit A
- 2713 Central St Unit 1W
- 1 Martha Ln
- 1912 Emerson St
- 2026 Green Bay Rd
- 1206 Isabella St
- 2618 Isabella St






