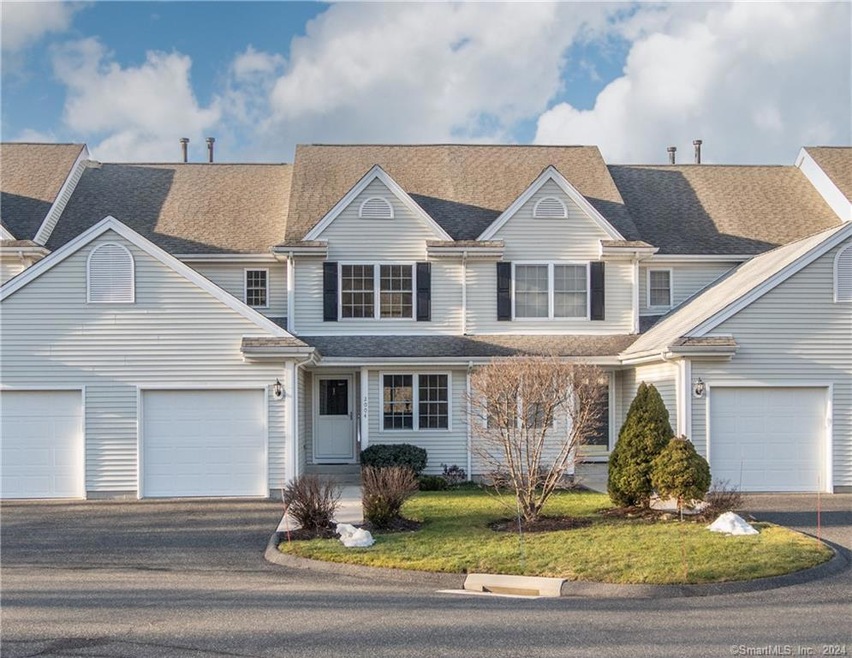
2004 Cypress Dr Danbury, CT 06811
Estimated Value: $495,000 - $560,000
Highlights
- Outdoor Pool
- Deck
- 1 Fireplace
- Clubhouse
- Attic
- Exercise Course
About This Home
As of February 2024Incredible townhome in the Sterling Woods community. Enjoy this private location abutting peaceful open space. This lovely 'Chestnut' model offers an updated kitchen with newer cabinets, countertop & newer appliances. Main level hardwood floors. Living room with cozy corner fireplace and crown molding. Sliders lead to very private deck, perfect for a quiet evening or entertaining friends. Main level attached garage, laundry room and updated powder room. Upper level primary bedroom offers an en-suite with double sinks, marble & tile & walk-in shower. Primary also includes great walk in closet. Spacious secondary bedroom with large closet and updated bathroom. Lower level is partially finished, with sliders to patio. Excellent space for your home office. There is lots of storage. The complex has wonderful amenities, including a clubhouse, gym, inground pool and hiking trails. Excellent location near I-84, Route 7 and I 684. Area amenties include beautiful Candlewood Lake, Richter Park golf course, Danbury Fair Mall, major shopping, dining and cultural events.
Property Details
Home Type
- Condominium
Est. Annual Taxes
- $6,376
Year Built
- Built in 1999
HOA Fees
- $539 Monthly HOA Fees
Home Design
- Frame Construction
- Vinyl Siding
Interior Spaces
- 1 Fireplace
- Attic or Crawl Hatchway Insulated
Kitchen
- Electric Range
- Microwave
- Dishwasher
Bedrooms and Bathrooms
- 2 Bedrooms
Laundry
- Laundry Room
- Laundry on main level
- Dryer
- Washer
Partially Finished Basement
- Walk-Out Basement
- Basement Fills Entire Space Under The House
- Interior Basement Entry
- Basement Storage
Parking
- 1 Car Garage
- Parking Deck
- Guest Parking
- Visitor Parking
Outdoor Features
- Outdoor Pool
- Deck
- Patio
Schools
- Stadley Rough Elementary School
- Danbury High School
Utilities
- Zoned Heating and Cooling System
- Air Source Heat Pump
- Heating System Uses Natural Gas
- Electric Water Heater
Listing and Financial Details
- Assessor Parcel Number 1947650
Community Details
Overview
- 358 Units
- Property managed by REI
Amenities
- Clubhouse
Recreation
- Community Playground
- Exercise Course
- Community Pool
Ownership History
Purchase Details
Home Financials for this Owner
Home Financials are based on the most recent Mortgage that was taken out on this home.Purchase Details
Purchase Details
Home Financials for this Owner
Home Financials are based on the most recent Mortgage that was taken out on this home.Similar Homes in the area
Home Values in the Area
Average Home Value in this Area
Purchase History
| Date | Buyer | Sale Price | Title Company |
|---|---|---|---|
| Angela L Guccione Ret | $501,000 | None Available | |
| Dougherty Joseph M | -- | -- | |
| Dougherty Joseph M | $233,400 | -- |
Mortgage History
| Date | Status | Borrower | Loan Amount |
|---|---|---|---|
| Previous Owner | Dougherty Joseph M | $185,000 | |
| Previous Owner | Dougherty Joseph M | $62,000 | |
| Previous Owner | Dougherty Joseph M | $60,000 |
Property History
| Date | Event | Price | Change | Sq Ft Price |
|---|---|---|---|---|
| 02/09/2024 02/09/24 | Sold | $501,000 | +3.3% | $229 / Sq Ft |
| 01/17/2024 01/17/24 | For Sale | $485,000 | -- | $222 / Sq Ft |
Tax History Compared to Growth
Tax History
| Year | Tax Paid | Tax Assessment Tax Assessment Total Assessment is a certain percentage of the fair market value that is determined by local assessors to be the total taxable value of land and additions on the property. | Land | Improvement |
|---|---|---|---|---|
| 2024 | $6,679 | $273,280 | $0 | $273,280 |
| 2023 | $6,376 | $273,280 | $0 | $273,280 |
| 2022 | $5,528 | $195,900 | $0 | $195,900 |
| 2021 | $5,407 | $195,900 | $0 | $195,900 |
| 2020 | $5,407 | $195,900 | $0 | $195,900 |
| 2019 | $5,407 | $195,900 | $0 | $195,900 |
| 2018 | $5,407 | $195,900 | $0 | $195,900 |
| 2017 | $5,871 | $202,800 | $0 | $202,800 |
| 2016 | $5,816 | $202,800 | $0 | $202,800 |
| 2015 | $5,731 | $202,800 | $0 | $202,800 |
| 2014 | $5,597 | $202,800 | $0 | $202,800 |
Agents Affiliated with this Home
-
Teri Rotella

Seller's Agent in 2024
Teri Rotella
William Pitt
(203) 770-8225
8 in this area
20 Total Sales
-
Angelina Valentini

Buyer's Agent in 2024
Angelina Valentini
Coldwell Banker Realty
(203) 994-1988
50 in this area
264 Total Sales
Map
Source: SmartMLS
MLS Number: 170618473
APN: DANB-000007K-000000-000106-000317
- 116 Logging Trail Rd
- 5004 Heartwood Ln
- 6001 Heartwood Ln
- 2106 Pinnacle Way
- 1802 Pinnacle Way Unit 1802
- 1803 Pinnacle Way Unit 1803
- 1803 Revere Rd
- 75 Brittania Dr Unit 75
- 73 Brittania Dr Unit 73
- 15 Royal Pine Dr
- 0 Country Ridge Rd
- 26 Valley View Rd
- 166 Old Brookfield Rd Unit 23-4
- 166 Old Brookfield Rd Unit 3-1
- 166 Old Brookfield Rd Unit 1-4
- 37 Cambridge Dr
- 8 Cambridge Dr
- 45 Pocono Ln Unit 43
- 18 Andover Ct
- 1 Andover Ct
- 2006 Cypress Dr
- 2005 Cypress Dr
- 2004 Cypress Dr
- 2003 Cypress Dr
- 2002 Cypress Dr
- 2001 Cypress Dr
- 1805 Cypress Dr
- 1804 Cypress Dr
- 1804 Cypress Dr Unit 1804
- 1803 Cypress Dr
- 1802 Cypress Dr
- 1802 Cypress Dr Unit 1802
- 1801 Cypress Dr
- 1901 Cypress Dr
- 1902 Cypress Dr
- 1902 Cypress Dr Unit 1902
- 1903 Cypress Dr
- 1905 Cypress Dr
- 1606 Cypress Dr
- 1606 Cypress Dr Unit 1606
