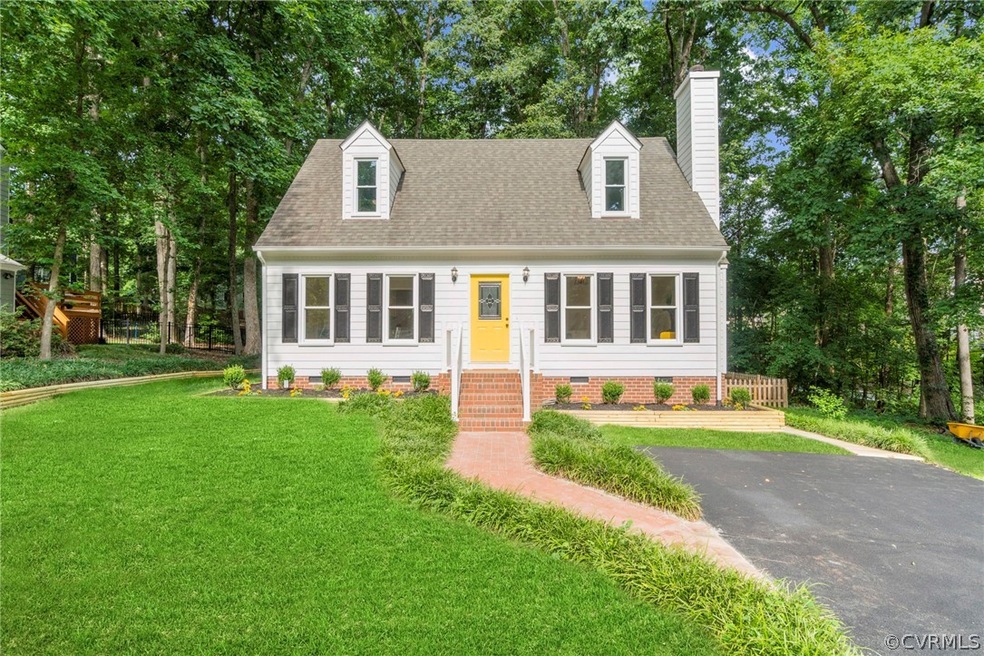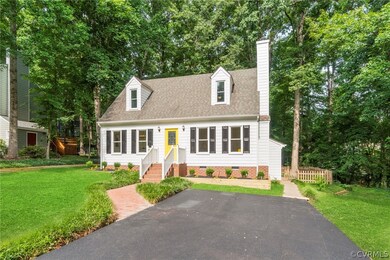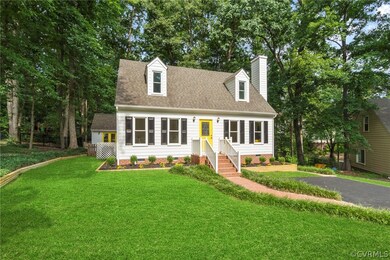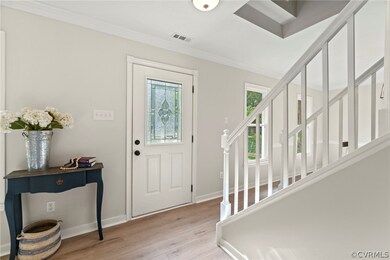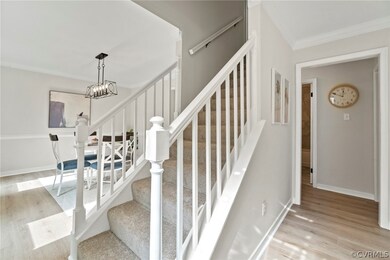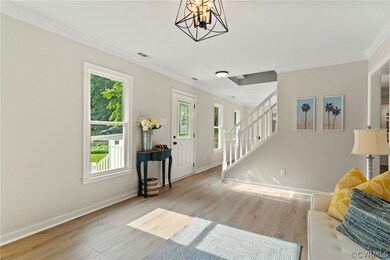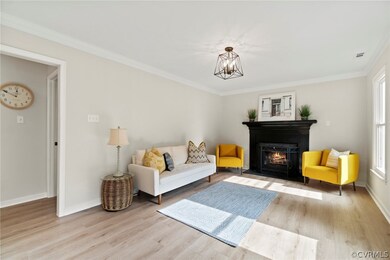
2004 Deer Meadow Ct Midlothian, VA 23112
Highlights
- Cape Cod Architecture
- Community Lake
- Deck
- Clover Hill High Rated A
- Clubhouse
- Separate Formal Living Room
About This Home
As of August 2025Welcome to this completely renovated 3 bed/2 bath Cape in Brandermill! Nestled in a quiet cul-de-sac, this home boasts the latest modern touches. From the welcoming family room to the shining new kitchen, the primary level has been updated with new waterproof LVP flooring, recessed lighting, new windows, granite countertops, custom cabinets, and stainless Samsung kitchen appliances, including new LG washer/dryer combo. Topped off with a peaceful breakfast nook with tons of natural light from the new skylights, the downstairs bedroom also has a sliding glass door with access to the relaxing back deck. The upstairs includes new carpet and spacious bedrooms with walk-in closets. With completely renovated bathrooms, fresh paint, and new fixtures, everything is ready for its new owner to call home. Enjoy the fenced-in backyard, detached storage shed with pull-down attic space and 100-amp power, and large deck overlooking the fresh landscaping! Brandermill offers jogging trails, playgrounds, a pool, and the Swift Creek Reservoir to enjoy. Conveniently located just minutes from 288 as well as Powhite Pkwy. Come bring your buyers and and see this gem for yourself!
Last Agent to Sell the Property
Real Broker LLC License #0225255267 Listed on: 06/17/2022

Home Details
Home Type
- Single Family
Est. Annual Taxes
- $2,074
Year Built
- Built in 1985
Lot Details
- 6,534 Sq Ft Lot
- Back Yard Fenced
- Zoning described as R7
HOA Fees
- $63 Monthly HOA Fees
Home Design
- Cape Cod Architecture
- Frame Construction
- Shingle Roof
- Hardboard
Interior Spaces
- 1,448 Sq Ft Home
- 1-Story Property
- Ceiling Fan
- Recessed Lighting
- Wood Burning Fireplace
- Separate Formal Living Room
- Dining Area
- Crawl Space
Kitchen
- Breakfast Area or Nook
- Oven
- Electric Cooktop
- Stove
- Microwave
- Dishwasher
- Granite Countertops
- Disposal
Flooring
- Partially Carpeted
- Tile
- Vinyl
Bedrooms and Bathrooms
- 3 Bedrooms
- Walk-In Closet
- 2 Full Bathrooms
Laundry
- Dryer
- Washer
Parking
- Driveway
- Paved Parking
Outdoor Features
- Deck
- Shed
- Rear Porch
Schools
- Swift Creek Elementary And Middle School
- Clover Hill High School
Utilities
- Cooling Available
- Heat Pump System
- Water Heater
Listing and Financial Details
- Tax Lot 5
- Assessor Parcel Number 724-69-17-96-300-000
Community Details
Overview
- Brandermill Subdivision
- Community Lake
- Pond in Community
Amenities
- Common Area
- Clubhouse
Recreation
- Community Playground
- Community Pool
- Park
- Trails
Ownership History
Purchase Details
Home Financials for this Owner
Home Financials are based on the most recent Mortgage that was taken out on this home.Purchase Details
Home Financials for this Owner
Home Financials are based on the most recent Mortgage that was taken out on this home.Purchase Details
Home Financials for this Owner
Home Financials are based on the most recent Mortgage that was taken out on this home.Purchase Details
Purchase Details
Home Financials for this Owner
Home Financials are based on the most recent Mortgage that was taken out on this home.Purchase Details
Home Financials for this Owner
Home Financials are based on the most recent Mortgage that was taken out on this home.Purchase Details
Home Financials for this Owner
Home Financials are based on the most recent Mortgage that was taken out on this home.Purchase Details
Home Financials for this Owner
Home Financials are based on the most recent Mortgage that was taken out on this home.Purchase Details
Home Financials for this Owner
Home Financials are based on the most recent Mortgage that was taken out on this home.Similar Homes in Midlothian, VA
Home Values in the Area
Average Home Value in this Area
Purchase History
| Date | Type | Sale Price | Title Company |
|---|---|---|---|
| Bargain Sale Deed | $340,000 | First American Title | |
| Bargain Sale Deed | $185,000 | Old Republic National Title | |
| Special Warranty Deed | $124,500 | -- | |
| Trustee Deed | $162,388 | -- | |
| Warranty Deed | $191,000 | -- | |
| Deed | $128,450 | -- | |
| Warranty Deed | -- | -- | |
| Warranty Deed | $110,500 | -- | |
| Deed | -- | -- |
Mortgage History
| Date | Status | Loan Amount | Loan Type |
|---|---|---|---|
| Open | $340,000 | VA | |
| Previous Owner | $200,500 | Construction | |
| Previous Owner | $134,700 | New Conventional | |
| Previous Owner | $171,900 | New Conventional | |
| Previous Owner | $122,027 | New Conventional | |
| Previous Owner | $36,000 | New Conventional | |
| Previous Owner | $109,633 | FHA | |
| Previous Owner | $64,678 | New Conventional |
Property History
| Date | Event | Price | Change | Sq Ft Price |
|---|---|---|---|---|
| 08/01/2025 08/01/25 | Sold | $384,000 | +1.1% | $255 / Sq Ft |
| 07/07/2025 07/07/25 | Pending | -- | -- | -- |
| 07/03/2025 07/03/25 | For Sale | $380,000 | 0.0% | $252 / Sq Ft |
| 06/13/2025 06/13/25 | Pending | -- | -- | -- |
| 06/05/2025 06/05/25 | For Sale | $380,000 | +11.8% | $252 / Sq Ft |
| 08/24/2022 08/24/22 | Sold | $340,000 | +3.0% | $235 / Sq Ft |
| 07/11/2022 07/11/22 | Pending | -- | -- | -- |
| 06/17/2022 06/17/22 | For Sale | $330,000 | +165.1% | $228 / Sq Ft |
| 09/25/2014 09/25/14 | Sold | $124,500 | -4.2% | $86 / Sq Ft |
| 07/23/2014 07/23/14 | Pending | -- | -- | -- |
| 06/23/2014 06/23/14 | For Sale | $129,900 | -- | $90 / Sq Ft |
Tax History Compared to Growth
Tax History
| Year | Tax Paid | Tax Assessment Tax Assessment Total Assessment is a certain percentage of the fair market value that is determined by local assessors to be the total taxable value of land and additions on the property. | Land | Improvement |
|---|---|---|---|---|
| 2025 | $25 | $355,100 | $70,000 | $285,100 |
| 2024 | $25 | $332,100 | $70,000 | $262,100 |
| 2023 | $2,818 | $309,700 | $64,000 | $245,700 |
| 2022 | $2,223 | $241,600 | $54,000 | $187,600 |
| 2021 | $2,140 | $218,300 | $52,000 | $166,300 |
| 2020 | $2,031 | $206,900 | $51,000 | $155,900 |
| 2019 | $1,873 | $197,200 | $48,000 | $149,200 |
| 2018 | $1,743 | $182,400 | $45,000 | $137,400 |
| 2017 | $1,703 | $172,200 | $42,000 | $130,200 |
| 2016 | $1,584 | $165,000 | $42,000 | $123,000 |
| 2015 | $1,556 | $159,500 | $42,000 | $117,500 |
| 2014 | $1,535 | $157,300 | $42,000 | $115,300 |
Agents Affiliated with this Home
-
T
Seller's Agent in 2025
Teddy Mintz
Boone Residential LLC
(804) 833-3348
2 in this area
54 Total Sales
-
N
Buyer's Agent in 2025
NON MLS USER MLS
NON MLS OFFICE
-

Seller's Agent in 2022
Sommer Baumfalk
Real Broker LLC
(804) 921-8865
3 in this area
31 Total Sales
-

Seller Co-Listing Agent in 2022
Sarah Ripp
River Fox Realty LLC
(804) 398-0595
3 in this area
103 Total Sales
-

Buyer's Agent in 2022
Debbi Mintz
Boone Residential LLC
1 in this area
24 Total Sales
-
A
Seller's Agent in 2014
Alan Puryear
Coldwell Banker Elite
(804) 873-1700
26 Total Sales
Map
Source: Central Virginia Regional MLS
MLS Number: 2211233
APN: 724-69-17-96-300-000
- 2002 Deer Meadow Ct
- 2303 Shadow Ridge Place
- 14005 Copper Hill Rd
- 2013 Rose Family Dr
- 2228 Millcrest Terrace
- 2119 Rose Family Dr
- 14000 Autumn Woods Rd
- 2324 Millcrest Terrace
- 1753 Rose Mill Cir
- 2409 Silver Lake Terrace
- 1255 Lazy River Rd
- 1424 Tomahawk Creek Rd
- 3100 Liberty Oaks Rd
- 14007 Millpointe Rd Unit 16C
- 2603 Cradle Hill Ct
- 13926 Sagebrook Rd
- 1101 Arborway Ln
- 1031 Arborway Ln
- 1019 Arborway Ln
- 1007 Arborway Ln
